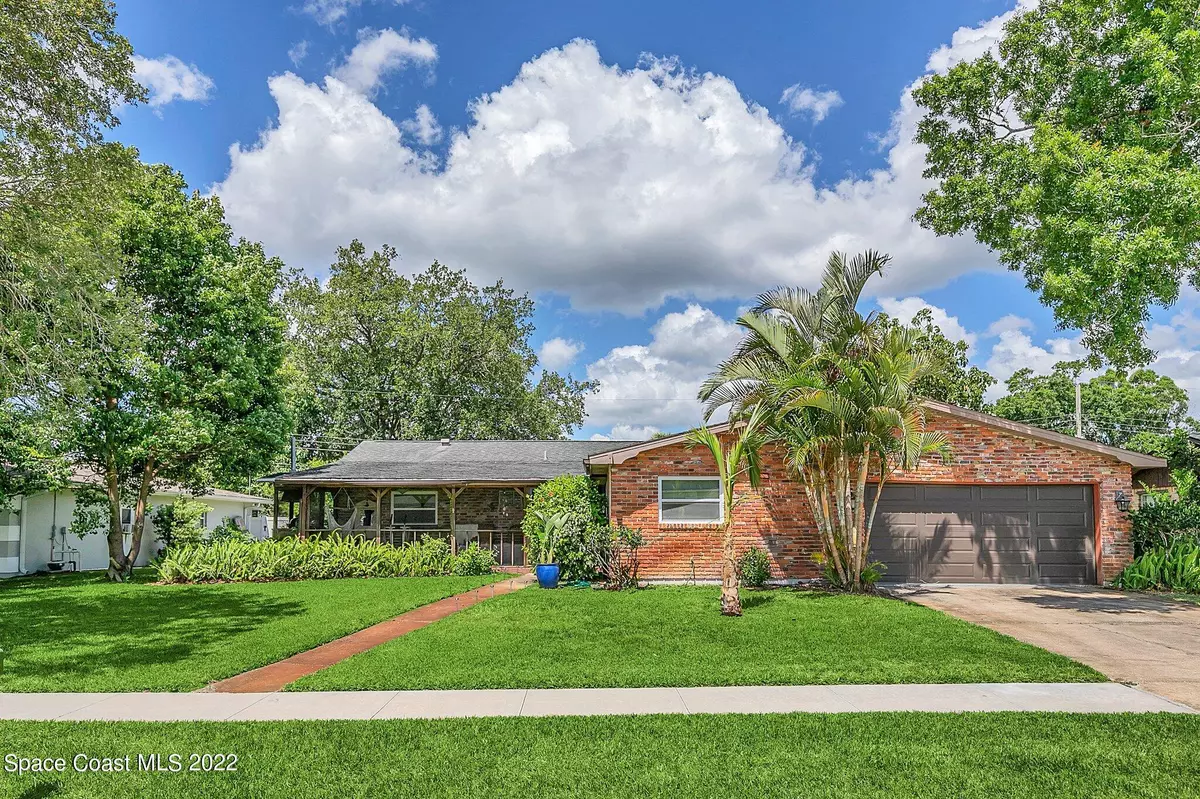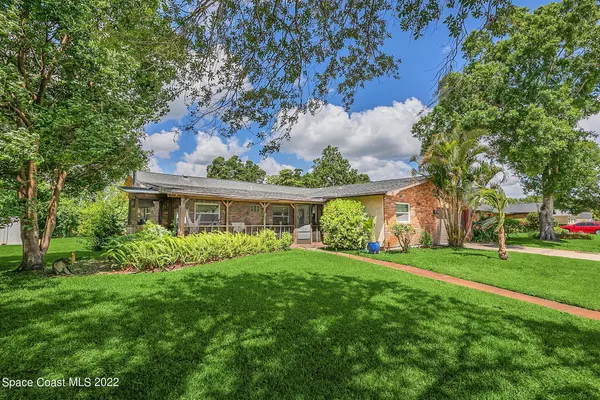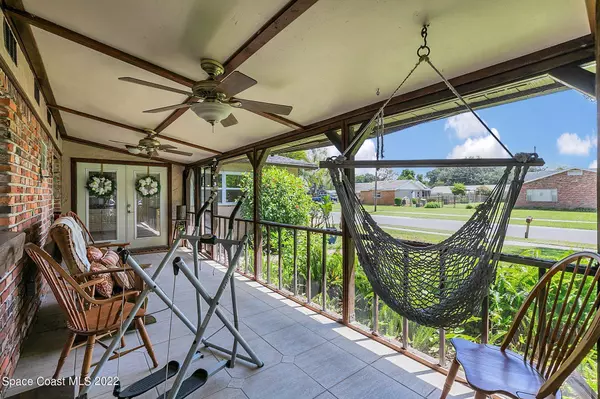$365,000
For more information regarding the value of a property, please contact us for a free consultation.
1732 Robin Hood AVE Titusville, FL 32796
4 Beds
2 Baths
1,974 SqFt
Key Details
Sold Price $365,000
Property Type Single Family Home
Sub Type Single Family Residence
Listing Status Sold
Purchase Type For Sale
Square Footage 1,974 sqft
Price per Sqft $184
Subdivision Sherwood Estates Unit 5
MLS Listing ID 935348
Sold Date 07/18/22
Bedrooms 4
Full Baths 2
HOA Y/N Yes
Total Fin. Sqft 1974
Originating Board Space Coast MLS (Space Coast Association of REALTORS®)
Year Built 1966
Annual Tax Amount $3,293
Tax Year 2021
Lot Size 10,019 Sqft
Acres 0.23
Property Description
Enjoy moving into the well established quiet Sherwood Estates! This four bedroom, two bathroom ranch-style home has an amazing porch with a beautiful view of the mature landscape and daily sunrises. This spot will easily become the perfect hangout for reading or relaxing. The kitchen boasts of a grand sized island with beautifully executed granite, extra storage pantry, leaded glass doors and drawers for easy access to all your cooking needs. There is plenty of space for your favorite dining table or sectional just off the kitchen. The master bedroom has mirrored floor to ceiling closets and it's own larger shower and custom made cabinetry in the bathroom. There are new windows, an inside laundry room and custom Venetian plaster gracing the walls and ceilings in most rooms.
Location
State FL
County Brevard
Area 105 - Titusville W I95 S 46
Direction From Orlando take Hwy 50 East towards Titusville, Head North on I-95 to 406, Left onto Garden Street, Right onto N. Carpenter Road, Right onto Sherwood Drive, Right onto Robin Hood Ave.
Interior
Interior Features Breakfast Bar, Ceiling Fan(s), Kitchen Island, Open Floorplan, Pantry, Primary Bathroom - Tub with Shower, Primary Downstairs, Skylight(s), Solar Tube(s), Split Bedrooms, Walk-In Closet(s)
Heating Electric, Natural Gas
Cooling Central Air
Flooring Laminate, Tile
Furnishings Unfurnished
Appliance Dishwasher, Disposal, Dryer, ENERGY STAR Qualified Refrigerator, Ice Maker, Microwave, Refrigerator, Solar Hot Water
Exterior
Exterior Feature ExteriorFeatures
Parking Features Attached, Garage Door Opener
Garage Spaces 2.0
Pool None
Utilities Available Cable Available, Electricity Connected
Roof Type Shingle
Porch Patio, Porch, Screened
Garage Yes
Building
Faces South
Sewer Public Sewer
Water Public, Well
Level or Stories One
New Construction No
Schools
Elementary Schools Oak Park
High Schools Astronaut
Others
Pets Allowed Yes
HOA Name SHERWOOD ESTATES UNIT 5
Senior Community No
Tax ID 21-35-19-54-00004.0-0016.00
Acceptable Financing Cash, Conventional
Listing Terms Cash, Conventional
Special Listing Condition Standard
Read Less
Want to know what your home might be worth? Contact us for a FREE valuation!

Our team is ready to help you sell your home for the highest possible price ASAP

Bought with Non-MLS or Out of Area






