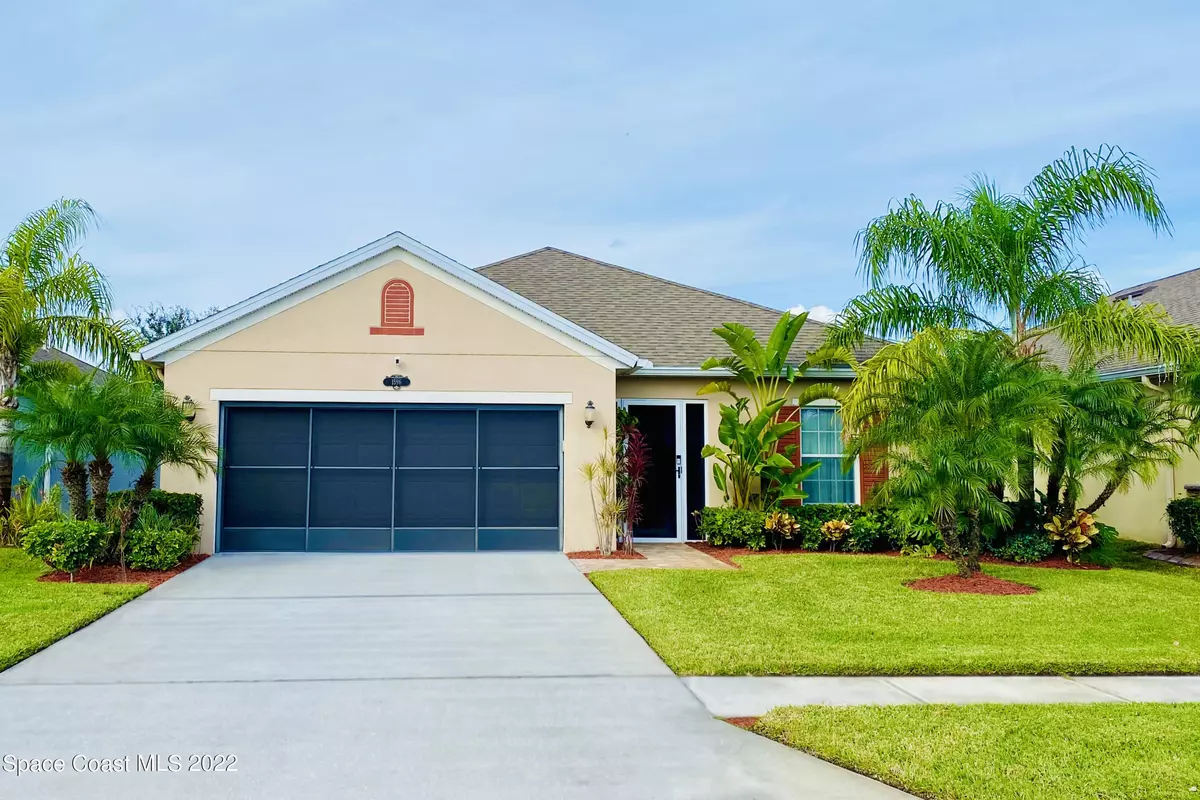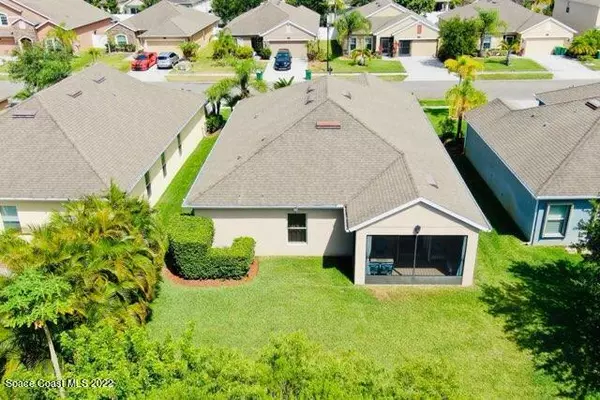$434,000
For more information regarding the value of a property, please contact us for a free consultation.
1596 Litchfield DR West Melbourne, FL 32904
4 Beds
2 Baths
1,873 SqFt
Key Details
Sold Price $434,000
Property Type Single Family Home
Sub Type Single Family Residence
Listing Status Sold
Purchase Type For Sale
Square Footage 1,873 sqft
Price per Sqft $231
Subdivision Manchester Lakes Phase 3
MLS Listing ID 936158
Sold Date 07/01/22
Bedrooms 4
Full Baths 2
HOA Fees $30/ann
HOA Y/N Yes
Total Fin. Sqft 1873
Originating Board Space Coast MLS (Space Coast Association of REALTORS®)
Year Built 2013
Annual Tax Amount $2,225
Tax Year 2021
Lot Size 6,098 Sqft
Acres 0.14
Property Description
Fabulous home with tropical landscaping on a premium preserve lot in the desired Manchester Lakes community. The $30,000 in upgrades make this home spectacular. These include a convection wall oven, custom cabinets, silent dishwasher, stainless steel backsplash, Sensa granite, tiled showers with glass enclosures, French doors, wall fountain, Crimsafe security screened entrance, 3M safety window films and TAEXX System.
Garage has screen, 2 ceiling hung storage racks and epoxied floor. Amazing sunsets included from the screened lanai.
Location
State FL
County Brevard
Area 331 - West Melbourne
Direction You can enter Manchester Lakes from Hollywood Blvd. OR from Eber Road.
Interior
Interior Features Breakfast Nook, Eat-in Kitchen, Open Floorplan, Pantry, Primary Bathroom - Tub with Shower, Primary Downstairs, Split Bedrooms, Vaulted Ceiling(s), Walk-In Closet(s)
Heating Electric
Cooling Central Air, Electric
Flooring Carpet, Tile
Furnishings Unfurnished
Appliance Convection Oven, Dishwasher, Disposal, Electric Range, Electric Water Heater, Microwave, Refrigerator
Laundry Electric Dryer Hookup, Gas Dryer Hookup, Washer Hookup
Exterior
Exterior Feature Storm Shutters
Parking Features Attached, Garage Door Opener
Garage Spaces 2.0
Pool None
Utilities Available Electricity Connected
Amenities Available Management - Off Site
View Protected Preserve
Roof Type Shingle
Porch Patio, Porch, Screened
Garage Yes
Building
Lot Description Sprinklers In Front, Sprinklers In Rear
Faces East
Sewer Public Sewer
Water Public, Well
Level or Stories One
New Construction No
Schools
Elementary Schools Riviera
High Schools Melbourne
Others
HOA Name ManchesterLakesHOA.org
Senior Community No
Tax ID 28-37-17-52-00000.0-0173.00
Acceptable Financing Cash, Conventional, FHA
Listing Terms Cash, Conventional, FHA
Special Listing Condition Standard
Read Less
Want to know what your home might be worth? Contact us for a FREE valuation!

Our team is ready to help you sell your home for the highest possible price ASAP

Bought with Entera Realty





