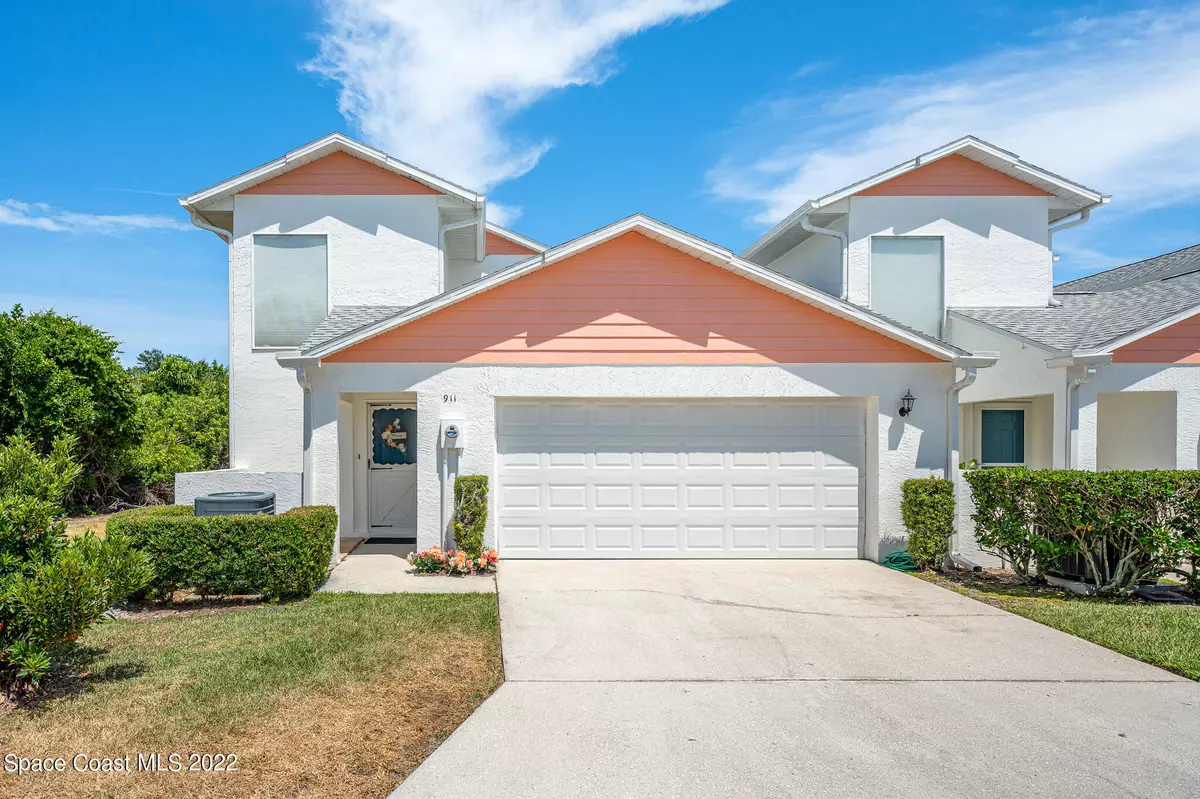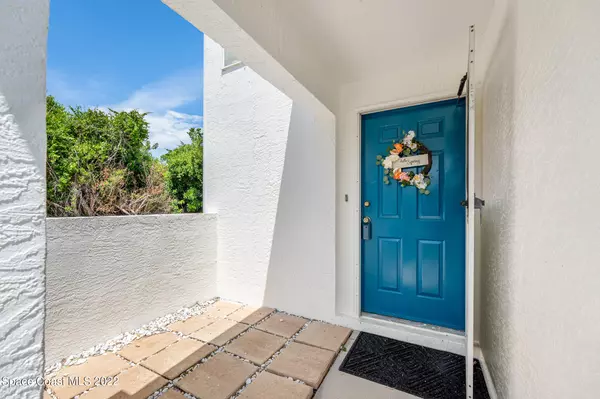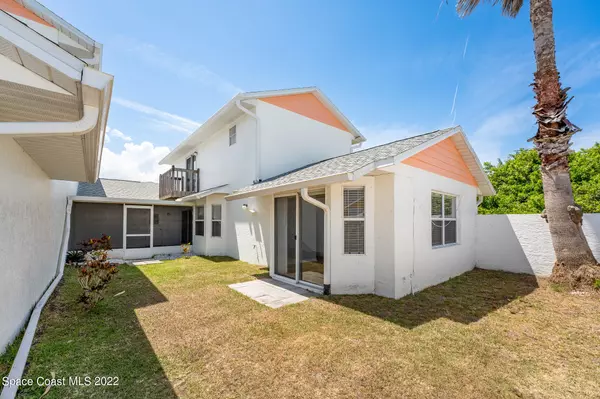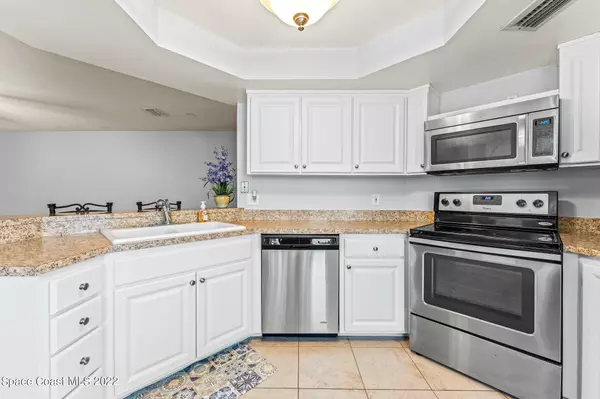$325,000
For more information regarding the value of a property, please contact us for a free consultation.
911 Cherry Hill CT Melbourne, FL 32940
2 Beds
2 Baths
1,536 SqFt
Key Details
Sold Price $325,000
Property Type Townhouse
Sub Type Townhouse
Listing Status Sold
Purchase Type For Sale
Square Footage 1,536 sqft
Price per Sqft $211
Subdivision Villas At Suntree Unit 1 Suntree Pud Stage 10 T
MLS Listing ID 934149
Sold Date 07/28/22
Bedrooms 2
Full Baths 2
HOA Fees $245/mo
HOA Y/N Yes
Total Fin. Sqft 1536
Originating Board Space Coast MLS (Space Coast Association of REALTORS®)
Year Built 1990
Annual Tax Amount $2,667
Tax Year 2021
Lot Size 2,614 Sqft
Acres 0.06
Property Description
A Fabulous END unit Townhome located in VILLAS OF SUNTREE with a community pool! Turn-key unit! This floor plan offers two Master bedrooms, one downstairs, one upstairs, a two-car garage, and a screened porch with a fenced-in backyard. Recent updates include new exterior paint, new interior paint in 2022, New luxury vinyl plank flooring in 2022 throughout- no carpet, and a new roof in 2019. Updated kitchen with white cabinetry, SS appliances, and a pantry. The downstairs bedroom has access to the backyard. The upstairs Master is LARGE with a walk-in closet, upstairs laundry, a soaker tub, and a walk-in shower. ANY PET WEIGHT OK! This is a VERY desirable community & location w/ excellent schools! Close to all you need, shopping ,restaurants, the beaches, 50 mins to Orlando and so much mor
Location
State FL
County Brevard
Area 216 - Viera/Suntree N Of Wickham
Direction Pinehurst to Villa Dr. Left on Cherry Hill Dr. Last unit on the right
Interior
Interior Features Ceiling Fan(s), Eat-in Kitchen, Pantry, Primary Bathroom - Tub with Shower, Primary Bathroom -Tub with Separate Shower, Split Bedrooms, Walk-In Closet(s)
Heating Central, Electric
Cooling Central Air, Electric
Flooring Tile, Vinyl
Furnishings Unfurnished
Appliance Dishwasher, Electric Range, Electric Water Heater, Microwave, Refrigerator
Exterior
Exterior Feature ExteriorFeatures
Parking Features Attached
Garage Spaces 2.0
Pool Community, In Ground
Amenities Available Clubhouse, Maintenance Grounds, Maintenance Structure, Management - Full Time
Roof Type Shingle
Street Surface Asphalt
Porch Patio, Porch, Screened
Garage Yes
Building
Lot Description Dead End Street
Faces West
Sewer Public Sewer
Water Public
Level or Stories Two
New Construction No
Schools
Elementary Schools Suntree
High Schools Viera
Others
Pets Allowed Yes
HOA Name rickfairwaymgmt.com
HOA Fee Include Insurance
Senior Community No
Tax ID 26-36-12-32-00021.0-0006.00
Acceptable Financing Cash, Conventional, FHA, VA Loan
Listing Terms Cash, Conventional, FHA, VA Loan
Special Listing Condition Standard
Read Less
Want to know what your home might be worth? Contact us for a FREE valuation!

Our team is ready to help you sell your home for the highest possible price ASAP

Bought with Surfside Properties & Mgmt.





