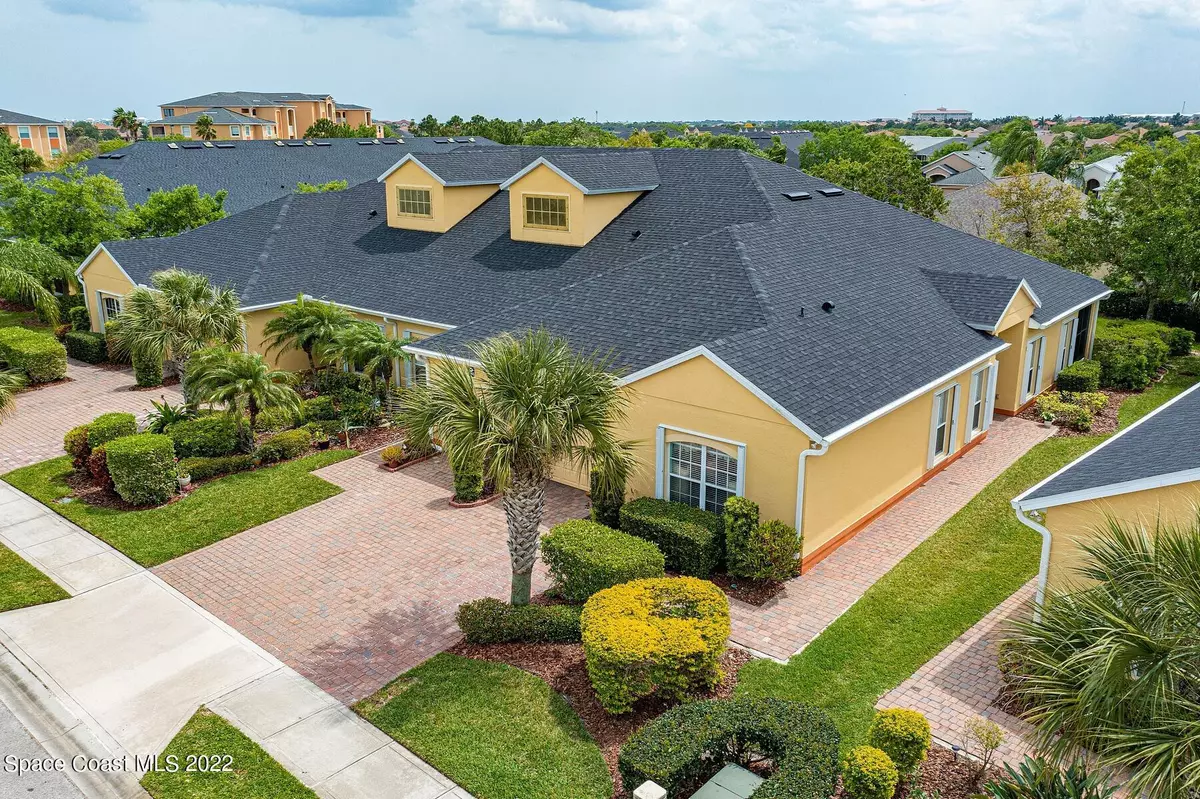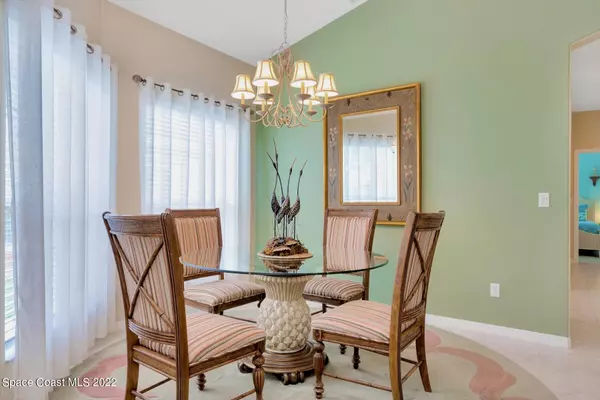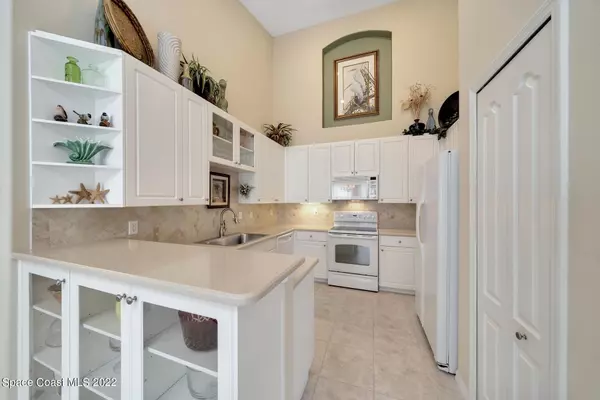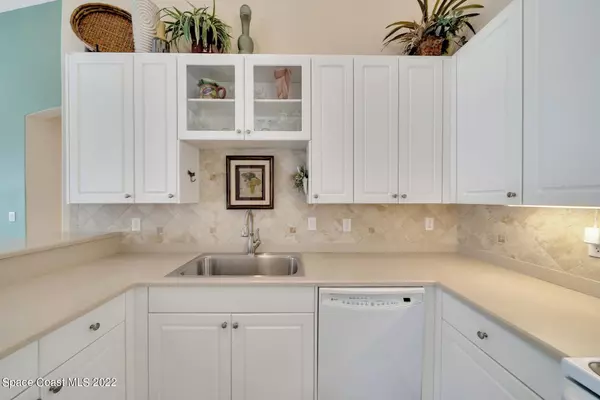$370,000
For more information regarding the value of a property, please contact us for a free consultation.
2995 Savoy DR Melbourne, FL 32940
2 Beds
2 Baths
1,519 SqFt
Key Details
Sold Price $370,000
Property Type Townhouse
Sub Type Townhouse
Listing Status Sold
Purchase Type For Sale
Square Footage 1,519 sqft
Price per Sqft $243
Subdivision Heritage Isle Pud Phase 1
MLS Listing ID 930603
Sold Date 05/05/22
Bedrooms 2
Full Baths 2
HOA Fees $399/qua
HOA Y/N Yes
Total Fin. Sqft 1519
Originating Board Space Coast MLS (Space Coast Association of REALTORS®)
Year Built 2005
Annual Tax Amount $3,558
Tax Year 2021
Lot Size 4,356 Sqft
Acres 0.1
Property Description
A villa designed for the 55+ active lifestyle! W/a 2019 roof, it's fully furnished & cute-as-a-button! Lofty ceilings crown tile floors, sweeping through open living & dining. A Corian kitchen exhibits a tile backsplash, white cabinetry & appliances to match. The comfy owner's retreat features a walk-in closet, dual sinks & tile shower w/listello accents. A 2nd bdrm & separate tub/shower bath are nice for family/guests. A pocket door leads to the sizable den/office/3rd bdrm. Acrylic windows surround a delightful porch overlooking verdant plants & trees. Washer & dryer included! Dues cover exterior maintenance & lawn care. Community amenities include a resort-style pool, spa, outdoor sports courts & clubhouse w/a state-of-the-art fitness facility, a ballroom, billiards & more! Community Summary:'||chr(10)||'Heritage Isle is a 478-acre gated and guarded active 55-plus community packed with resort-style amenities and a variety of living choices that include single-family homes, condominiums, duplexes, and townhome villas. The grounds are graciously styled in "villages", connected by the beautifully landscaped Legacy Boulevard and charming pedestrian bridges. The heart of Heritage Isle exhibits a 21,000 square foot clubhouse with a state-of-the-art fitness center, a library stocked with books and computers, a billiards room, a card room, an arts and crafts center, and a grand ballroom for social gatherings and events. Outdoor luxuries include basketball courts, horseshoe pits, shuffleboard, four tennis courts, and four bocce ball courts. All to be outdone by the main attraction, a giant heated vacation-quality pool and spa!'||chr(10)||''||chr(10)||'Surrounding Area:'||chr(10)||'This premier 55-and-better community is settled adjacent to the Duran Golf Club, an esteemed championship 18-hole course. Never be late to your regular tee times, 'cause the beautiful greens are right next door! Heritage Isle residents enjoy hopping on their golf carts and riding over to the Avenue Viera, an open-air shopping and dining destination full of national and locally-owned stores, restaurants, and a stadium-style multi-screen movie theatre. A host of additional everyday conveniences and access to I-95 are also nearby. The beaches are eighteen minutes away! '||chr(10)||''||chr(10)||'Townhome Villa: '||chr(10)||'A charming widened pavered driveway and discreet side front entry enhanced with a palm tree and manicured landscaping welcome you to this lovely turn-key villa! With a 2019 roof and a 2015 air conditioning system with a smart thermostat, this townhome is fully furnished and cute-as-a-button! Lofty ceilings crown tile floors, sweeping throughout open living and dining spaces. A bright Corian kitchen exhibits a mosaic tile backsplash, white cabinetry, and appliances to match. Opposite the kitchen is a charming glass buffet cabinet servicing the dining room. A comfortable owner's retreat includes a walk-in closet, double sinks, and a tiled shower with listello accents. The second bedroom and separate tub/shower bath are nice accommodations for family or special guests. A pocket door leads to the sizable den, office, or third bedroom. In a hallway closet, you'll find a stackable washer and dryer. Celebrate the outdoors at home on the attractive back porch, equipped with newer acrylic windows overlooking verdant plants and trees. It's the perfect spot for enjoying a morning cup of coffee or an evening cocktail! '||chr(10)||''||chr(10)||'Along with all the amenities, association dues cover roof replacement, exterior paint, and lawn care. This is low-maintenance living at its best! '||chr(10)||''||chr(10)||'Life gets more alive after fifty-five...especially if you're living fast and fancy-free at Heritage Isle! Your best years are yet to come!
Location
State FL
County Brevard
Area 217 - Viera West Of I 95
Direction From I-95, go west on Wickham Rd. right on Legacy Blvd, right on Savoy Dr. Address will be on right.
Interior
Interior Features Breakfast Nook, Ceiling Fan(s), Open Floorplan, Pantry, Primary Bathroom - Tub with Shower, Split Bedrooms, Vaulted Ceiling(s), Walk-In Closet(s)
Heating Electric
Flooring Carpet, Tile
Furnishings Furnished
Appliance Dishwasher, Disposal, Dryer, Electric Range, Electric Water Heater, Microwave, Refrigerator, Washer
Exterior
Exterior Feature Storm Shutters
Parking Features Attached, Garage, Other
Garage Spaces 1.0
Pool Community
Utilities Available Cable Available, Electricity Connected
Amenities Available Car Wash Area, Clubhouse, Fitness Center, Maintenance Grounds, Maintenance Structure, Management - Full Time, Management - Off Site, Tennis Court(s), Other
Roof Type Shingle,Other
Porch Porch
Garage Yes
Building
Lot Description Zero Lot Line
Faces Northwest
Sewer Public Sewer
Water Public
Level or Stories One
New Construction No
Schools
Elementary Schools Quest
High Schools Viera
Others
Pets Allowed Yes
HOA Name Sandy at Vesta Property Mgmt
HOA Fee Include Security
Senior Community Yes
Tax ID 26-36-08-75-0000e.0-0005.00
Security Features Gated with Guard
Acceptable Financing Cash, Conventional, FHA, VA Loan
Listing Terms Cash, Conventional, FHA, VA Loan
Special Listing Condition Standard
Read Less
Want to know what your home might be worth? Contact us for a FREE valuation!

Our team is ready to help you sell your home for the highest possible price ASAP

Bought with EXP Realty, LLC





