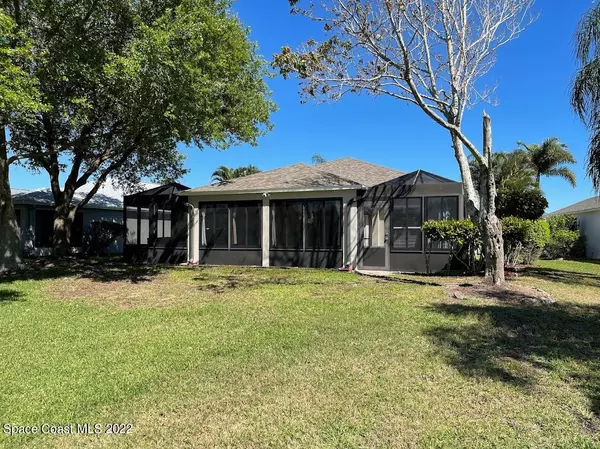$435,000
For more information regarding the value of a property, please contact us for a free consultation.
4570 Manchester DR Rockledge, FL 32955
3 Beds
2 Baths
1,778 SqFt
Key Details
Sold Price $435,000
Property Type Single Family Home
Sub Type Single Family Residence
Listing Status Sold
Purchase Type For Sale
Square Footage 1,778 sqft
Price per Sqft $244
Subdivision Auburn Lakes Subdivision Phase 1 Viera N P
MLS Listing ID 930427
Sold Date 04/27/22
Bedrooms 3
Full Baths 2
HOA Fees $140
HOA Y/N Yes
Total Fin. Sqft 1778
Originating Board Space Coast MLS (Space Coast Association of REALTORS®)
Year Built 2003
Annual Tax Amount $2,409
Tax Year 2021
Lot Size 7,405 Sqft
Acres 0.17
Property Description
Come check out this well maintained 3 bedroom, 2 bath home located in a highly desirable community of Auburn Lakes. Home features a a split floor plan design that includes a bonus/flex space with closet that can be used as a 4th bedroom. Roof only 3 years old, hurricane shutters, Trane A/C, home recently painted, new laminate flooring, new carpet in guest bedrooms, large screened porch/patio area that overlooks the preserve. Community amenities include a pool, basketball and tennis courts, playground and a park. Perfect location near many restaurants, shopping, Brevard Zoo and beaches an easy 20 minute drive.
Location
State FL
County Brevard
Area 216 - Viera/Suntree N Of Wickham
Direction From Viera Blvd go North on Murrell Rd, East on Clubhouse Drive turn right into Auburn Lakes, take first right on Manchester Drive and home will be on your right.
Interior
Interior Features Breakfast Bar, Breakfast Nook, Ceiling Fan(s), Eat-in Kitchen, Pantry, Split Bedrooms, Vaulted Ceiling(s), Walk-In Closet(s)
Heating Central
Cooling Central Air
Flooring Carpet, Laminate, Tile
Furnishings Unfurnished
Appliance Dishwasher, Disposal, Electric Range, Electric Water Heater
Laundry Electric Dryer Hookup, Gas Dryer Hookup, Washer Hookup
Exterior
Exterior Feature ExteriorFeatures
Parking Features Attached, Garage Door Opener
Garage Spaces 2.0
Pool Community
Utilities Available Cable Available, Electricity Connected
Amenities Available Basketball Court, Clubhouse, Jogging Path, Maintenance Grounds, Management - Full Time, Playground, Tennis Court(s)
View Protected Preserve
Roof Type Shingle
Street Surface Asphalt
Porch Patio, Porch, Screened
Garage Yes
Building
Faces Southeast
Sewer Public Sewer
Water Public
Level or Stories One
New Construction No
Schools
Elementary Schools Williams
High Schools Viera
Others
Pets Allowed Yes
HOA Name Fairway Management
Senior Community No
Tax ID 25-36-27-Sr-0000f.0-0003.00
Acceptable Financing Cash, Conventional, FHA, VA Loan
Listing Terms Cash, Conventional, FHA, VA Loan
Special Listing Condition Standard
Read Less
Want to know what your home might be worth? Contact us for a FREE valuation!

Our team is ready to help you sell your home for the highest possible price ASAP

Bought with Blue Marlin Real Estate






