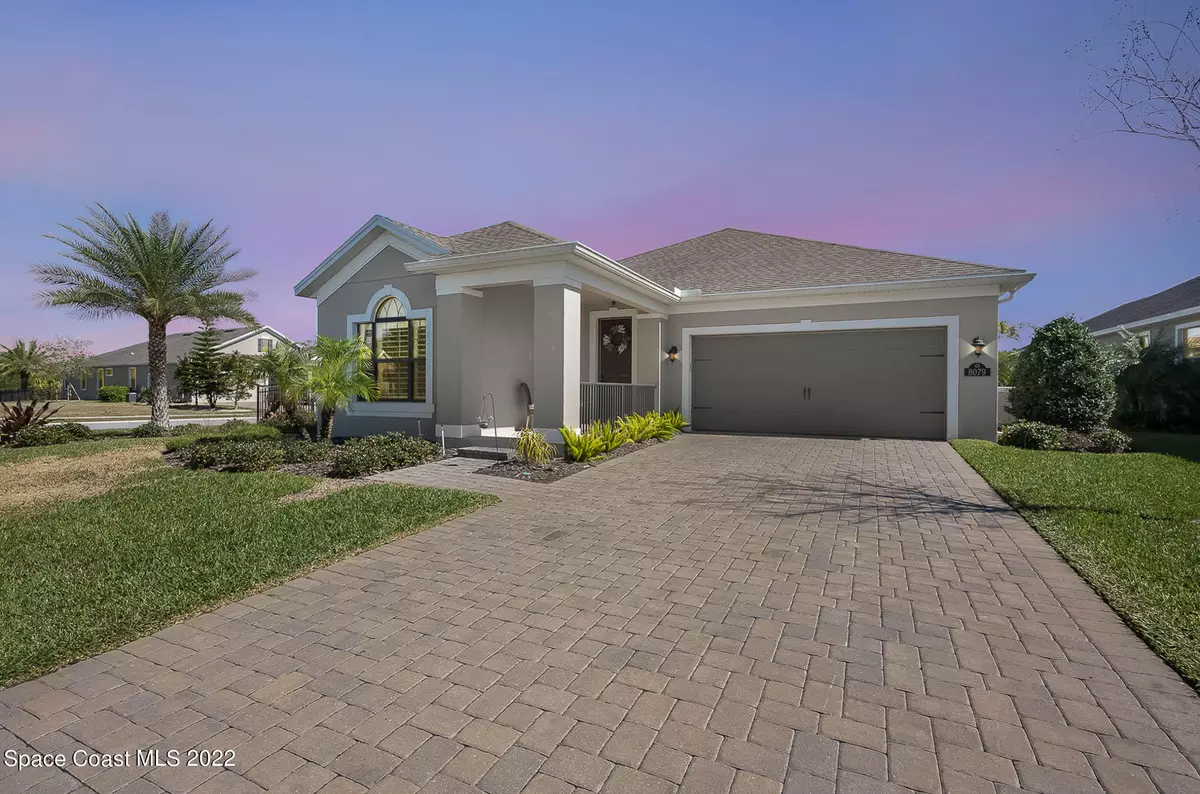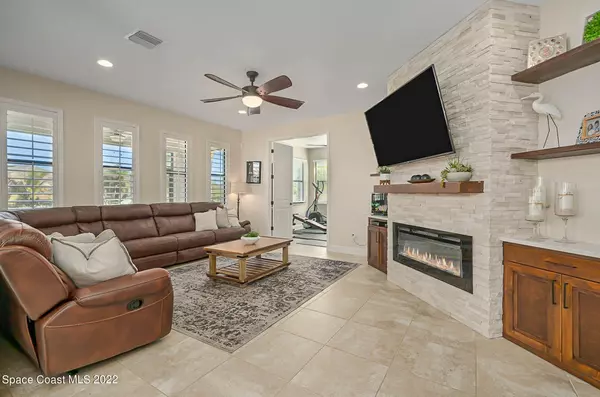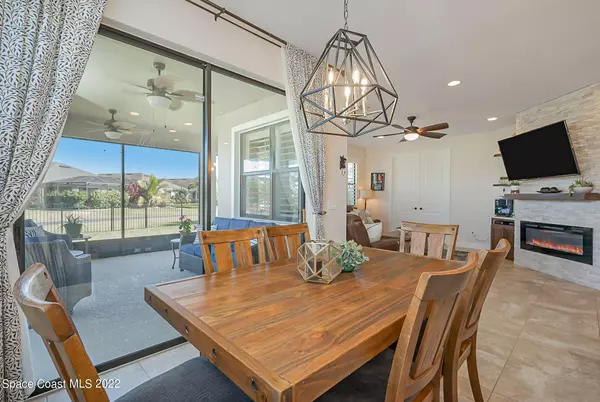$590,000
For more information regarding the value of a property, please contact us for a free consultation.
8079 Marquette DR Melbourne, FL 32940
4 Beds
2 Baths
2,181 SqFt
Key Details
Sold Price $590,000
Property Type Single Family Home
Sub Type Single Family Residence
Listing Status Sold
Purchase Type For Sale
Square Footage 2,181 sqft
Price per Sqft $270
Subdivision Strom Park
MLS Listing ID 930375
Sold Date 04/29/22
Bedrooms 4
Full Baths 2
HOA Fees $335
HOA Y/N Yes
Total Fin. Sqft 2181
Originating Board Space Coast MLS (Space Coast Association of REALTORS®)
Year Built 2016
Annual Tax Amount $4,062
Tax Year 2021
Lot Size 10,019 Sqft
Acres 0.23
Property Description
Why wait to build? This immaculate home sits on an oversized fenced corner lot in desirable Strom Park, steps from the walking trails and lake. Featuring a stunning stacked stone fireplace w/ built-ins, screened extended lanai, plantation shutters, and custom storage in master closet & laundry. Host parties w/ ease in beautiful kitchen feat. large island, granite counters and SS appliances, spacious cafe, and formal dining room (can also be living room or play room for kids!) Work from home is a breeze in the study, which offers the flexibility of a home office, gym, or 4th bed. Ideal split floorplan. Membership option at Addison Village Club w/ resort style pools, tennis courts & much more! Close to A-rated schools, shopping at the Avenue, and all that Viera West has to offer.
Location
State FL
County Brevard
Area 217 - Viera West Of I 95
Direction Heading S on Lake Andrew Dr past Viera's traffic circle, pass first entrance to Strom Park on L and turn L down second entrance. Straight through stop sign onto Marquette Drive. House is first on L.
Interior
Interior Features Breakfast Nook, Built-in Features, Kitchen Island, Pantry, Primary Bathroom - Tub with Shower, Primary Bathroom -Tub with Separate Shower, Primary Downstairs, Split Bedrooms, Walk-In Closet(s)
Heating Central
Cooling Central Air
Flooring Carpet, Tile
Fireplaces Type Other
Fireplace Yes
Appliance Convection Oven, Dishwasher, Disposal, Dryer, Gas Range, Microwave, Refrigerator, Tankless Water Heater, Washer
Exterior
Exterior Feature ExteriorFeatures
Parking Features Attached
Garage Spaces 2.0
Fence Fenced, Wrought Iron
Pool Community
Utilities Available Cable Available, Electricity Connected, Natural Gas Connected, Water Available
Amenities Available Barbecue, Jogging Path, Maintenance Grounds, Management - Full Time, Park, Playground
Roof Type Shingle
Street Surface Asphalt
Accessibility Accessible Doors, Accessible Entrance, Accessible Hallway(s), Grip-Accessible Features
Porch Patio, Porch, Screened
Garage Yes
Building
Lot Description Corner Lot
Faces West
Sewer Public Sewer
Water Public
Level or Stories One
New Construction No
Schools
Elementary Schools Quest
High Schools Viera
Others
Pets Allowed Yes
HOA Name Leland Management
Senior Community No
Tax ID 26-36-22-Wf-0000o.0-0001.00
Acceptable Financing Cash, Conventional, FHA, VA Loan
Listing Terms Cash, Conventional, FHA, VA Loan
Special Listing Condition Standard
Read Less
Want to know what your home might be worth? Contact us for a FREE valuation!

Our team is ready to help you sell your home for the highest possible price ASAP

Bought with BHHS Florida Realty





