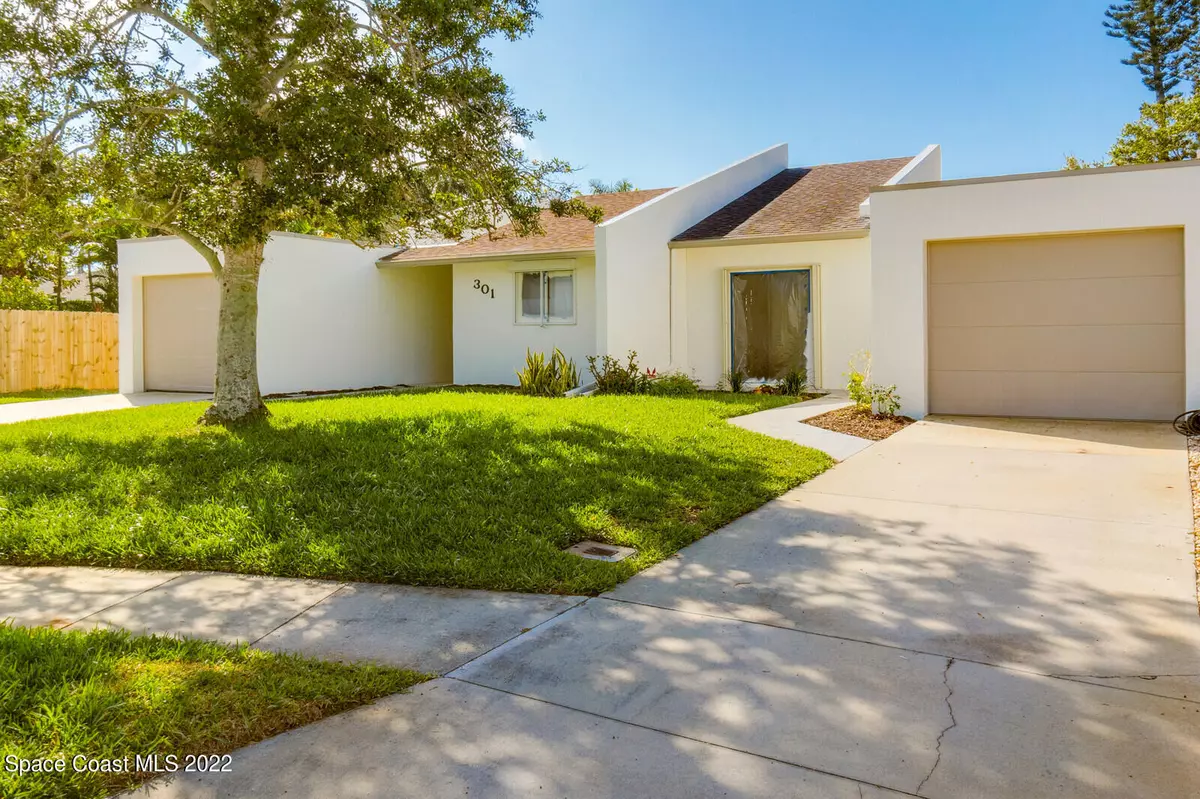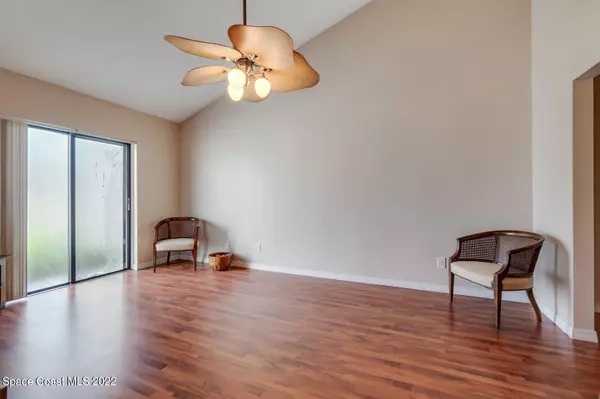$330,200
For more information regarding the value of a property, please contact us for a free consultation.
303 Markley CT Indian Harbour Beach, FL 32937
2 Beds
2 Baths
1,274 SqFt
Key Details
Sold Price $330,200
Property Type Townhouse
Sub Type Townhouse
Listing Status Sold
Purchase Type For Sale
Square Footage 1,274 sqft
Price per Sqft $259
Subdivision Lyme Bay Sec 4
MLS Listing ID 930033
Sold Date 04/14/22
Bedrooms 2
Full Baths 2
HOA Fees $130/mo
HOA Y/N Yes
Total Fin. Sqft 1274
Originating Board Space Coast MLS (Space Coast Association of REALTORS®)
Year Built 1981
Annual Tax Amount $926
Tax Year 2021
Lot Size 3,485 Sqft
Acres 0.08
Property Description
*Contract terms are pending signatures.
No more showings.
Excellent location, desirable community. 1-level townhome nestled between the Indian River & Atlantic Ocean.
Living room flows into the dining room & bar top kitchen opens into family room w/extra storage. Paved porch w/storage closet & encloses w/hurricane accordion shutters.
Walk in closets in bedrooms. Master bathroom has step in shower, 2nd bathroom tub.
All appliances & security system(kitchen closet) can stay, but not warranted.
Property has been well maintained by owner over time, handling items as needed. Newer disposal ,back gutters plumbing
& some newer windows.
Nicely shelved & flat 1 car garage w/garage floor coating. Complex is in process of being painted & has been paid by seller.
Location
State FL
County Brevard
Area 382-Satellite Bch/Indian Harbour Bch
Direction A1A or South Patrick to Desoto. Community is on the North/West side of Desoto. Head North into Lyme Bay complex. Markley is last street, head right/East to 303 Markley Court.
Interior
Interior Features Breakfast Bar, Ceiling Fan(s), Pantry, Primary Bathroom - Tub with Shower, Vaulted Ceiling(s), Walk-In Closet(s)
Heating Central, Electric
Cooling Central Air, Electric
Flooring Carpet, Tile
Appliance Dishwasher, Disposal, Dryer, Electric Range, Electric Water Heater, Microwave, Refrigerator, Washer
Exterior
Exterior Feature Storm Shutters
Parking Features Attached, Garage, Garage Door Opener
Garage Spaces 1.0
Pool Community, In Ground
Utilities Available Cable Available, Sewer Available, Water Available
Amenities Available Clubhouse, Maintenance Grounds, Management - Full Time, Management - Off Site
Roof Type Shingle
Street Surface Asphalt
Porch Patio
Garage Yes
Building
Lot Description Cul-De-Sac
Faces North
Sewer Public Sewer
Water Public
Level or Stories One
New Construction No
Schools
Elementary Schools Surfside
High Schools Satellite
Others
Pets Allowed Yes
HOA Name Chris Terry P
Senior Community No
Tax ID 27-37-02-33-00000.0-0010.00
Security Features Security System Owned
Acceptable Financing Cash, Conventional, FHA, VA Loan
Listing Terms Cash, Conventional, FHA, VA Loan
Special Listing Condition Standard
Read Less
Want to know what your home might be worth? Contact us for a FREE valuation!

Our team is ready to help you sell your home for the highest possible price ASAP

Bought with Compass Florida LLC





