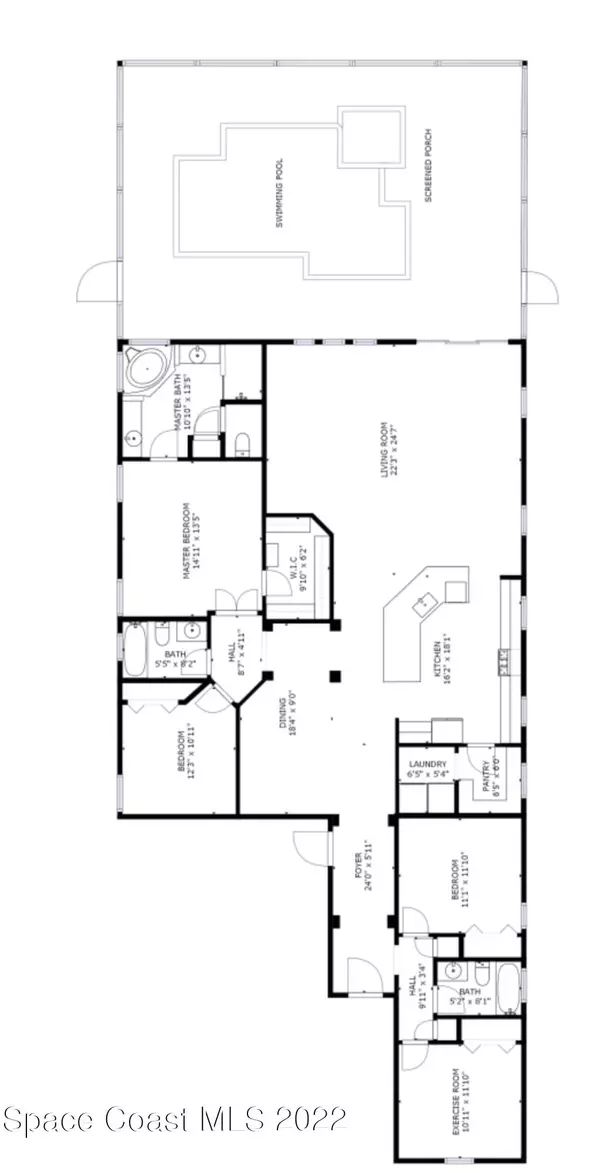$759,000
For more information regarding the value of a property, please contact us for a free consultation.
7929 Marquette DR Melbourne, FL 32940
4 Beds
3 Baths
2,427 SqFt
Key Details
Sold Price $759,000
Property Type Single Family Home
Sub Type Single Family Residence
Listing Status Sold
Purchase Type For Sale
Square Footage 2,427 sqft
Price per Sqft $312
Subdivision Strom Park
MLS Listing ID 929320
Sold Date 04/15/22
Bedrooms 4
Full Baths 3
HOA Fees $310
HOA Y/N Yes
Total Fin. Sqft 2427
Originating Board Space Coast MLS (Space Coast Association of REALTORS®)
Year Built 2016
Annual Tax Amount $5,134
Tax Year 2021
Lot Size 9,583 Sqft
Acres 0.22
Property Description
Stunning 4BD,3BA,2 car garage in highly desired Strom Park Community. This home is perfect for entertaining to include screen porch, pool, gas hook up for grill, Kitchen has stainless steel appliances, gas range, granite countertops, walk in pantry with laundry room, breakfast bar that connects with spacious living & dining rooms Spacious master suite includes a large walk-in closet, garden tub, walk-in shower, double vanities & linen closet tankless water heater, water filter system 2018, new roof 2019, storm shutters, Strom Park is complete with private parks, walking trails, as well as picnic and play areas.
Location
State FL
County Brevard
Area 217 - Viera West Of I 95
Direction Wickham road to the roundabout, then head South on Lake Andrew to Strom Park Dr.
Interior
Interior Features Breakfast Bar, Open Floorplan, Pantry, Split Bedrooms, Vaulted Ceiling(s), Walk-In Closet(s)
Heating Central
Cooling Central Air
Flooring Carpet, Wood
Furnishings Unfurnished
Appliance Dishwasher, Gas Range, Gas Water Heater, Microwave, Tankless Water Heater
Laundry Electric Dryer Hookup, Gas Dryer Hookup, Washer Hookup
Exterior
Exterior Feature ExteriorFeatures
Parking Features Attached, Garage Door Opener
Garage Spaces 2.0
Pool In Ground, Private, Salt Water
Utilities Available Cable Available, Natural Gas Connected, Water Available
Amenities Available Jogging Path, Maintenance Grounds, Management - Full Time, Management - Off Site, Playground
Roof Type Shingle
Street Surface Asphalt
Garage Yes
Building
Lot Description Cul-De-Sac, Dead End Street
Faces South
Sewer Public Sewer
Water Public
Level or Stories One
New Construction No
Schools
Elementary Schools Quest
High Schools Viera
Others
Pets Allowed Yes
HOA Name STROM PARK - PHASE 5, 6 AND 8
Senior Community No
Tax ID 26-36-22-Wf-0000p.0-0003.00
Acceptable Financing Cash, Conventional, FHA, VA Loan
Listing Terms Cash, Conventional, FHA, VA Loan
Special Listing Condition Standard
Read Less
Want to know what your home might be worth? Contact us for a FREE valuation!

Our team is ready to help you sell your home for the highest possible price ASAP

Bought with Dale Sorensen Real Estate Inc.


