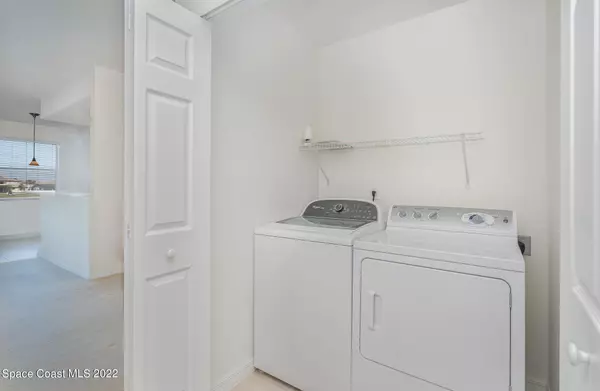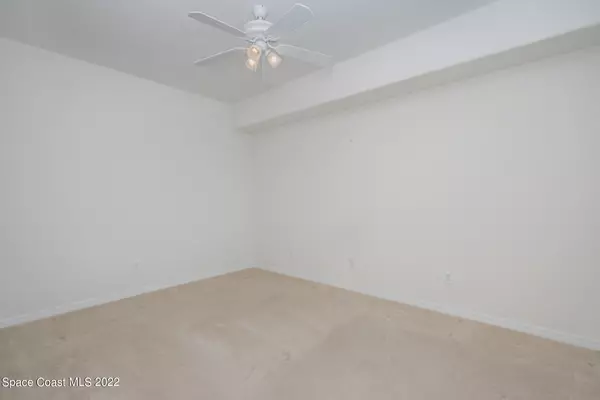$299,900
For more information regarding the value of a property, please contact us for a free consultation.
6848 Toland DR #202 Melbourne, FL 32940
2 Beds
2 Baths
1,232 SqFt
Key Details
Sold Price $299,900
Property Type Condo
Sub Type Condominium
Listing Status Sold
Purchase Type For Sale
Square Footage 1,232 sqft
Price per Sqft $243
Subdivision Heritage Isle Pud Phase 1
MLS Listing ID 927754
Sold Date 04/11/22
Bedrooms 2
Full Baths 2
HOA Fees $20/ann
HOA Y/N Yes
Total Fin. Sqft 1232
Originating Board Space Coast MLS (Space Coast Association of REALTORS®)
Year Built 2006
Annual Tax Amount $1,529
Tax Year 2021
Lot Size 2,614 Sqft
Acres 0.06
Property Description
Breathtaking, panoramic views and resort style living in this 2 bedroom/2 bath condo on the 2nd floor in The Terraces at Heritage Isles! Eat in kitchen with 42'' cabinets and Corian countertops with separate dining room. Living room sliders to the screened porch overlooking the lake and the Duran Golf course in a 55+community. This unit has been lovingly maintained by 1 owner since it was built. Comes with a private storage closet. Seller will give $3000 allowance at closing for carpet/paint. Enjoy all the amenities this condo has to offer! Elevator, beautiful pool, club house, tennis courts, exercise room, theater room, hot tub, park, shuffleboard, See today, won't last!!
Location
State FL
County Brevard
Area 217 - Viera West Of I 95
Direction Wickham Rd West. Pass Viera Hospital, pass Wyndham Mansions, Duran Golf Course, Right on Legacy Blvd. Stop at security, show ID.
Interior
Interior Features Breakfast Nook, Butler Pantry, Eat-in Kitchen, Elevator, His and Hers Closets, Open Floorplan, Primary Bathroom - Tub with Shower, Walk-In Closet(s)
Heating Central, Electric, Heat Pump
Cooling Central Air, Electric
Flooring Carpet, Tile
Furnishings Unfurnished
Appliance Dishwasher, Disposal, Dryer, Electric Range, Electric Water Heater, Ice Maker, Microwave, Refrigerator, Washer
Laundry Electric Dryer Hookup, Gas Dryer Hookup, Washer Hookup
Exterior
Exterior Feature ExteriorFeatures
Parking Features Carport
Carport Spaces 1
Pool Community
Utilities Available Cable Available, Electricity Connected
Amenities Available Clubhouse, Elevator(s), Fitness Center, Maintenance Grounds, Maintenance Structure, Management - Full Time, Management - Off Site, Park, Shuffleboard Court, Spa/Hot Tub, Storage, Tennis Court(s)
Waterfront Description Lake Front
View Lake, Pond, Water
Roof Type Shingle,Other
Street Surface Asphalt
Accessibility Accessible Elevator Installed
Porch Porch, Screened
Garage No
Building
Faces West
Sewer Public Sewer
Water Public
Level or Stories Three Or More
New Construction No
Schools
Elementary Schools Quest
High Schools Viera
Others
HOA Name Leland Management
HOA Fee Include Cable TV,Internet,Pest Control,Security,Sewer,Water
Senior Community Yes
Tax ID 26-36-08-75-00000.0-000c.70
Security Features Gated with Guard,Smoke Detector(s)
Acceptable Financing Cash, Conventional
Listing Terms Cash, Conventional
Special Listing Condition Standard
Read Less
Want to know what your home might be worth? Contact us for a FREE valuation!

Our team is ready to help you sell your home for the highest possible price ASAP

Bought with Guettler Realty Group





