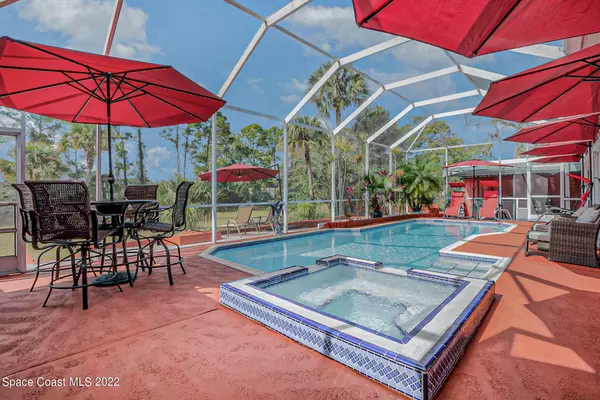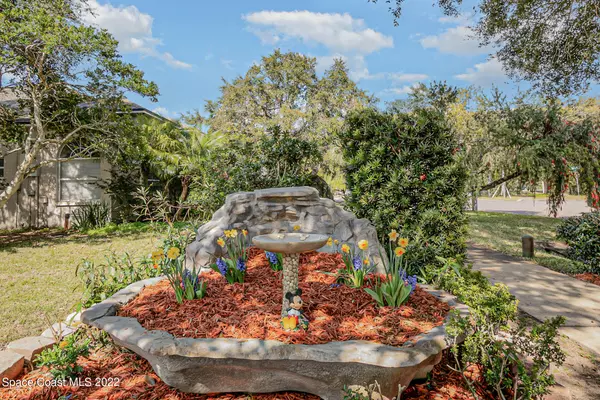$500,000
For more information regarding the value of a property, please contact us for a free consultation.
4810 Winchester DR Titusville, FL 32780
3 Beds
3 Baths
2,081 SqFt
Key Details
Sold Price $500,000
Property Type Single Family Home
Sub Type Single Family Residence
Listing Status Sold
Purchase Type For Sale
Square Footage 2,081 sqft
Price per Sqft $240
Subdivision Cathedral Pines Ii Section 1
MLS Listing ID 927020
Sold Date 04/04/22
Bedrooms 3
Full Baths 3
HOA Fees $8/ann
HOA Y/N Yes
Total Fin. Sqft 2081
Originating Board Space Coast MLS (Space Coast Association of REALTORS®)
Year Built 1990
Annual Tax Amount $3,715
Tax Year 2021
Lot Size 0.500 Acres
Acres 0.5
Property Description
DREAM TIME Everything updated,new15k flooring,complete interior and exterior paint, popcorn ceilings removed to knock down, 3 bed/3 bath/office(4th bed) updated,all new stainless steel appliances,new lighting in and out & ceiling fans. All house Generac Generator (natural gas), termite bond, 10k in pool resurfacing, 3 car garage + external car port, 12' x 16' Gambrel 'Man Cave' w/electric.. new deck and YES,meticulously manicured grounds with huge pool and spa, concrete stamped decking, pool screen..huge attached pavered sun deck with fire pit. When you open the front door of this house- BOOM! you see in ONE SECOND a wide open modern concept home overlooking a stunning pool and spacious back yard..then step into your own paradise..literally a home you will never pass up!
Location
State FL
County Brevard
Area 104 - Titusville Sr50 - Kings H
Direction Off I95 take exit 215 highway 50 head east less than 2 miles and take a right on Winchester Drive (Cathedral Pines Estates) 4810 is the 5th house on the right
Interior
Interior Features Breakfast Nook, Ceiling Fan(s), Eat-in Kitchen, Open Floorplan, Pantry, Primary Bathroom - Tub with Shower, Primary Bathroom -Tub with Separate Shower, Primary Downstairs, Split Bedrooms, Walk-In Closet(s)
Heating Central, Electric
Cooling Central Air, Electric
Flooring Laminate, Other
Fireplaces Type Wood Burning, Other
Furnishings Unfurnished
Fireplace Yes
Appliance Dishwasher, Disposal, Dryer, Electric Range, Electric Water Heater, Gas Water Heater, Ice Maker, Microwave, Refrigerator, Washer
Laundry Gas Dryer Hookup, Sink
Exterior
Exterior Feature Fire Pit, Storm Shutters
Parking Features Attached, Carport, Garage Door Opener
Garage Spaces 3.0
Carport Spaces 1
Pool Gas Heat, In Ground, Private, Screen Enclosure, Other
Utilities Available Cable Available, Natural Gas Connected, Water Available
View Pool
Roof Type Shingle
Street Surface Asphalt
Porch Deck, Patio, Porch, Screened
Garage Yes
Building
Faces East
Sewer Septic Tank
Water Public
Level or Stories One
Additional Building Shed(s)
New Construction No
Schools
Elementary Schools Apollo
High Schools Titusville
Others
Pets Allowed Yes
HOA Name Mitzi Vitucci
Senior Community No
Tax ID 22-35-29-27-00000.0-0002.00
Security Features Smoke Detector(s),Entry Phone/Intercom
Acceptable Financing Cash, Conventional, FHA, VA Loan
Listing Terms Cash, Conventional, FHA, VA Loan
Special Listing Condition Standard
Read Less
Want to know what your home might be worth? Contact us for a FREE valuation!

Our team is ready to help you sell your home for the highest possible price ASAP

Bought with Keller Williams Realty Brevard






