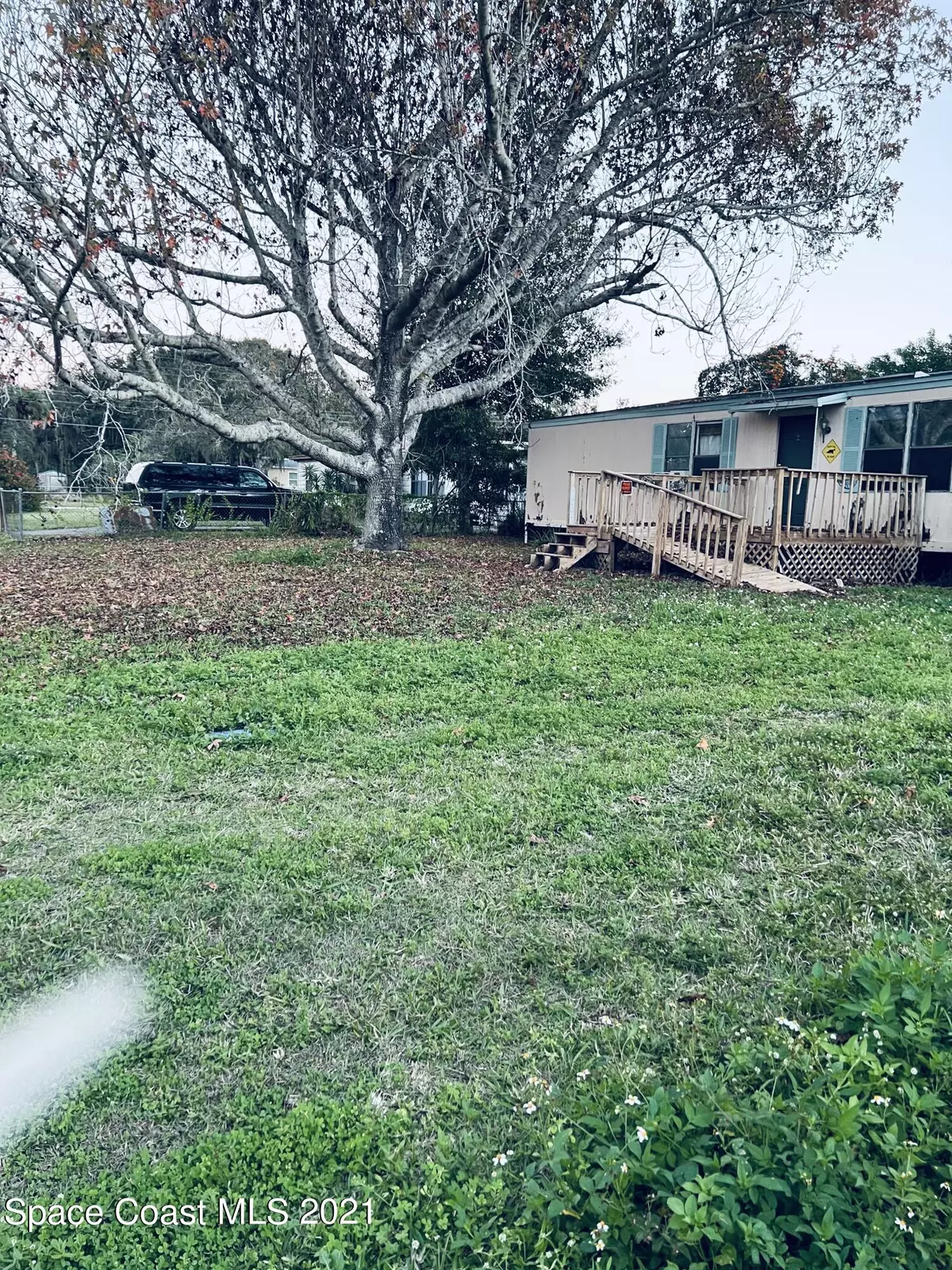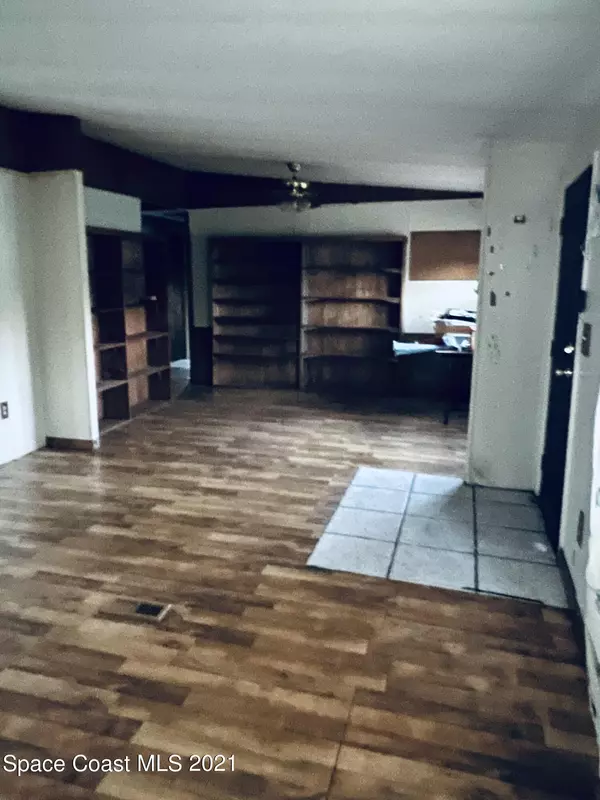$55,000
For more information regarding the value of a property, please contact us for a free consultation.
325 La Havre CT Merritt Island, FL 32953
3 Beds
2 Baths
1,500 SqFt
Key Details
Sold Price $55,000
Property Type Manufactured Home
Sub Type Manufactured Home
Listing Status Sold
Purchase Type For Sale
Square Footage 1,500 sqft
Price per Sqft $36
Subdivision Colony Park
MLS Listing ID 924076
Sold Date 02/16/22
Bedrooms 3
Full Baths 2
HOA Y/N No
Total Fin. Sqft 1500
Originating Board Space Coast MLS (Space Coast Association of REALTORS®)
Year Built 1985
Annual Tax Amount $348
Tax Year 2021
Lot Size 8,276 Sqft
Acres 0.19
Property Description
Merritt Island! This Fixer upper features features three bedrooms two bath split plan. (Home Nation Dealer says has good bones.) Build instant equity with this spacious 1500 square foot Open floor plan.
Roof leak was repaired a few years ago. Land is included in sale and is a Beautiful treed, fenced yard on peaceful country street.
Just five minutes from Space X and Kennedy space Center, Blue Origin, 10 minutes to Port Canaveral, Cocoa Beach. 30 minutes to Melbourne airport, 50 minutes to Orlando Airport, Disney world, Universal Studios and attractions. Great opportunity to buy property on Merritt Island.
Love My Island!
Location
State FL
County Brevard
Area 250 - N Merritt Island
Direction 528 go north on route three, about 4 miles turn left onto North tropical Trail, right on Magruder Road, left onto Whaley, go about one mile make left onto 325 La Harve on the left.
Interior
Interior Features Breakfast Bar, Breakfast Nook, Ceiling Fan(s), His and Hers Closets, Kitchen Island, Open Floorplan, Pantry, Primary Bathroom - Tub with Shower, Primary Bathroom -Tub with Separate Shower, Primary Downstairs, Split Bedrooms, Walk-In Closet(s)
Heating Electric, Other
Cooling Electric, Wall/Window Unit(s)
Flooring Carpet, Laminate, Tile
Furnishings Unfurnished
Appliance Dishwasher, Double Oven, Electric Water Heater, Gas Range, Microwave
Laundry Electric Dryer Hookup, Gas Dryer Hookup, Washer Hookup
Exterior
Exterior Feature ExteriorFeatures
Fence Chain Link, Fenced, Wood
Pool None
Utilities Available Cable Available, Electricity Connected, Water Available
Roof Type Shingle
Street Surface Asphalt
Accessibility Accessible Approach with Ramp, Accessible Entrance
Porch Deck
Garage No
Building
Lot Description Dead End Street
Faces North
Sewer Septic Tank
Water Public
Level or Stories One
New Construction No
Schools
Elementary Schools Carroll
High Schools Merritt Island
Others
Pets Allowed Yes
HOA Name COLONY PARK
Senior Community No
Tax ID 23-36-22-01-0000c.0-0016.00
Acceptable Financing Cash
Listing Terms Cash
Special Listing Condition Standard
Read Less
Want to know what your home might be worth? Contact us for a FREE valuation!

Our team is ready to help you sell your home for the highest possible price ASAP

Bought with Surfside Properties & Mgmt.





