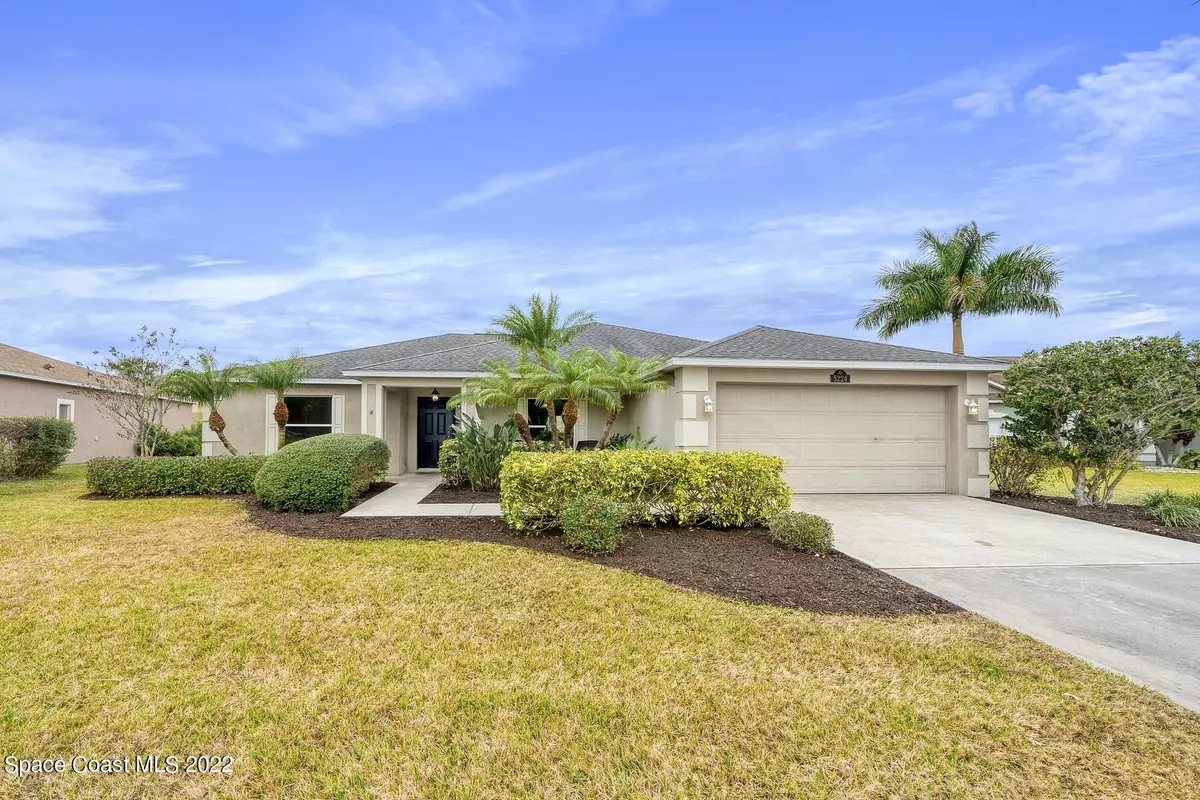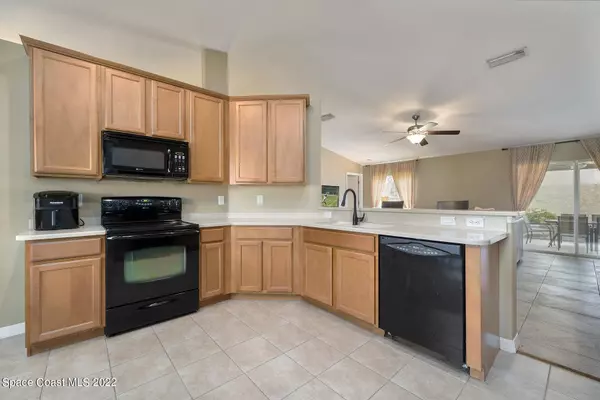$457,000
For more information regarding the value of a property, please contact us for a free consultation.
5224 Bacup CT Rockledge, FL 32955
3 Beds
2 Baths
1,852 SqFt
Key Details
Sold Price $457,000
Property Type Single Family Home
Sub Type Single Family Residence
Listing Status Sold
Purchase Type For Sale
Square Footage 1,852 sqft
Price per Sqft $246
Subdivision Indigo Crossing Phase 3
MLS Listing ID 925830
Sold Date 03/25/22
Bedrooms 3
Full Baths 2
HOA Fees $23/ann
HOA Y/N Yes
Total Fin. Sqft 1852
Originating Board Space Coast MLS (Space Coast Association of REALTORS®)
Year Built 2006
Annual Tax Amount $1,948
Tax Year 2021
Lot Size 0.260 Acres
Acres 0.26
Property Description
Introduced w/an airy front porch, complemented w/a sizable screened rear porch & big backyard, this home is beautifully open w/lots of natural light, easy-flow living & dining spaces! Tile floors underscore the great rm plan specially designed for gathering & entertaining. A front rm is the perfect place for an office, play hub, or formal dining area. The bright breakfast bar Corian kitchen displays a generous eat-in nook, honey-hued crown molded cabinetry & sleek black appliances. Rest comfortably in the owner's retreat, exhibiting a walk-in closet, elongated vanity, a relaxing soaking tub & shower w/double-bench seating. Across the home, the extra bdrms & 2nd tub/shower bath offer ample accommodations for kids or guests. The liberal laundry rm includes a washer & dryer!
Location
State FL
County Brevard
Area 217 - Viera West Of I 95
Direction From I-95, take Viera Blvd west. Right on Tavistock Dr, left on Indigo Crossing Dr, then keep right on Indigo Crossing, right on Bacup Ct. Address will be on left.
Interior
Interior Features Breakfast Bar, Ceiling Fan(s), Eat-in Kitchen, Open Floorplan, Pantry, Primary Bathroom - Tub with Shower, Primary Bathroom -Tub with Separate Shower, Walk-In Closet(s)
Flooring Tile
Furnishings Unfurnished
Appliance Dishwasher, Disposal, Dryer, Electric Range, Electric Water Heater, Microwave, Refrigerator, Washer
Exterior
Exterior Feature Storm Shutters
Parking Features Attached, Other
Garage Spaces 2.0
Pool Community
Utilities Available Cable Available, Electricity Connected
Amenities Available Basketball Court, Maintenance Grounds, Management - Full Time, Management - Off Site, Playground, Tennis Court(s)
Roof Type Shingle
Porch Porch
Garage Yes
Building
Lot Description Cul-De-Sac
Faces East
Sewer Public Sewer
Water Public
Level or Stories One
New Construction No
Schools
Elementary Schools Manatee
High Schools Viera
Others
Pets Allowed Yes
HOA Name Fairway Mgmt ericbyrdfairwaymgmt.com
Senior Community No
Tax ID 25-36-32-27-0000a.0-0002.00
Acceptable Financing Cash, Conventional, FHA, VA Loan
Listing Terms Cash, Conventional, FHA, VA Loan
Special Listing Condition Standard
Read Less
Want to know what your home might be worth? Contact us for a FREE valuation!

Our team is ready to help you sell your home for the highest possible price ASAP

Bought with CENTURY 21 Baytree Realty






