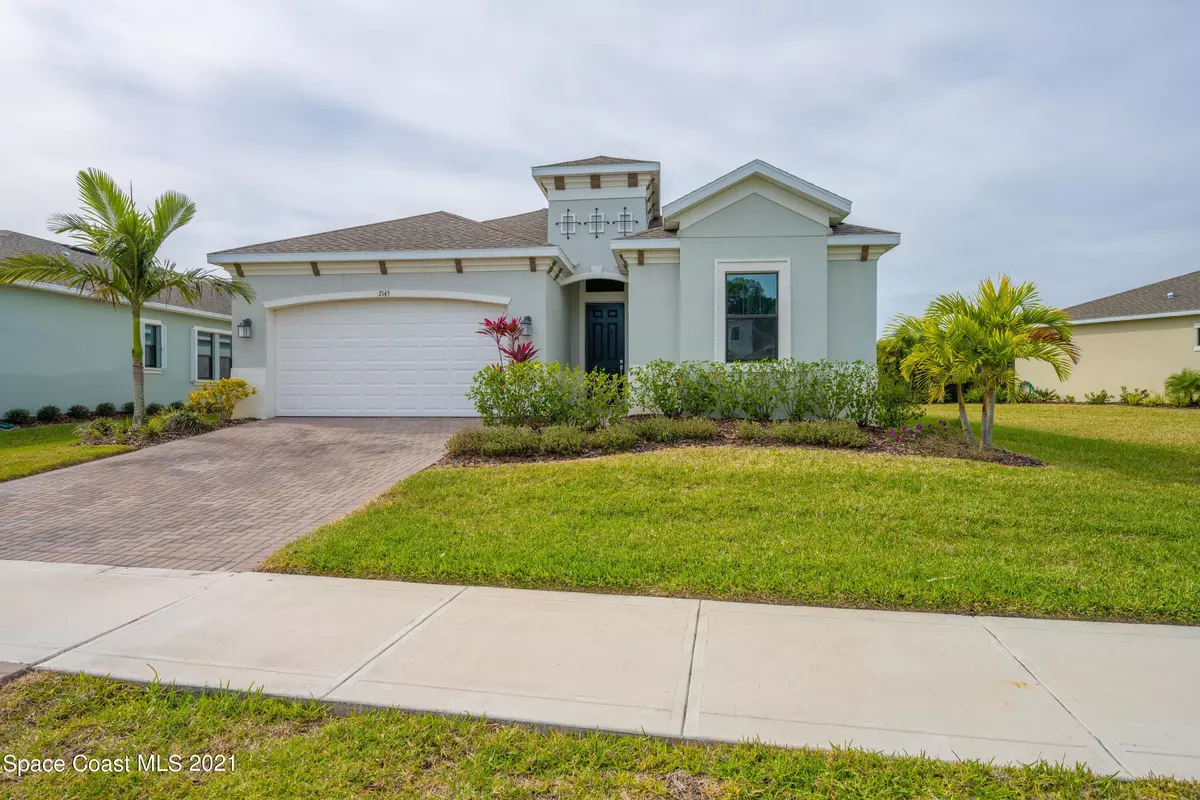$485,000
For more information regarding the value of a property, please contact us for a free consultation.
2145 Trift Bridge CIR Melbourne, FL 32940
3 Beds
3 Baths
2,040 SqFt
Key Details
Sold Price $485,000
Property Type Single Family Home
Sub Type Single Family Residence
Listing Status Sold
Purchase Type For Sale
Square Footage 2,040 sqft
Price per Sqft $237
Subdivision Bridgewater At Viera
MLS Listing ID 925392
Sold Date 02/22/22
Bedrooms 3
Full Baths 3
HOA Fees $270/mo
HOA Y/N Yes
Total Fin. Sqft 2040
Originating Board Space Coast MLS (Space Coast Association of REALTORS®)
Year Built 2019
Annual Tax Amount $4,298
Tax Year 2021
Lot Size 7,405 Sqft
Acres 0.17
Property Description
Watch incredible sunsets across the long lake view from your own backyard. Triple sliders lead to an extended paver open patio for plenty of entertaining and outdoor living. This nearly new Sophia floorplan offers three bedrooms w/ three full baths and a den (w/ closet). Open concept living combines Dining and Family rooms with full access to the gourmet kitchen. Upgraded appliances, quartz counters, beautiful white cabinetry and a large island make it a dream to cook in! Upgraded porcelain tile and luxury vinyl flooring throughout home (with the exception of one bedroom). Neutral colors and upgraded lighting make this home light and bright and ready to move in! Why wait to build when you can enjoy this home now!?! Live the resort style life with Bridgewater at Viera's Amenity Center!
Location
State FL
County Brevard
Area 217 - Viera West Of I 95
Direction Lake Andrew Drive to entrance at Bridgewater. Make first RT off roundabout and go to Trift Bridge Circle on RT. Follow around to #2145
Interior
Interior Features Ceiling Fan(s), Kitchen Island, Open Floorplan, Pantry, Primary Bathroom - Tub with Shower, Primary Downstairs, Split Bedrooms, Walk-In Closet(s)
Heating Central
Cooling Central Air, Electric
Flooring Carpet, Tile, Vinyl
Furnishings Unfurnished
Appliance Dishwasher, Disposal, Electric Range, Electric Water Heater, Microwave, Refrigerator
Laundry Electric Dryer Hookup, Gas Dryer Hookup, Washer Hookup
Exterior
Exterior Feature Storm Shutters
Parking Features Attached, Garage Door Opener
Garage Spaces 2.0
Pool Community, In Ground, Waterfall
Utilities Available Cable Available
Amenities Available Clubhouse, Fitness Center, Maintenance Grounds, Management - Full Time, Spa/Hot Tub, Tennis Court(s)
Waterfront Description Lake Front,Pond
Roof Type Shingle
Porch Patio
Garage Yes
Building
Lot Description Sprinklers In Front, Sprinklers In Rear
Faces East
Sewer Public Sewer
Water Public
Level or Stories One
New Construction No
Schools
Elementary Schools Viera
High Schools Viera
Others
HOA Name ICON Mgt Joe Parchment
Senior Community Yes
Tax ID 26-36-21-75-0000b.0-0017.00
Security Features Security Gate
Acceptable Financing Cash, Conventional
Listing Terms Cash, Conventional
Special Listing Condition Standard
Read Less
Want to know what your home might be worth? Contact us for a FREE valuation!

Our team is ready to help you sell your home for the highest possible price ASAP

Bought with Rahal Real Estate LLC





