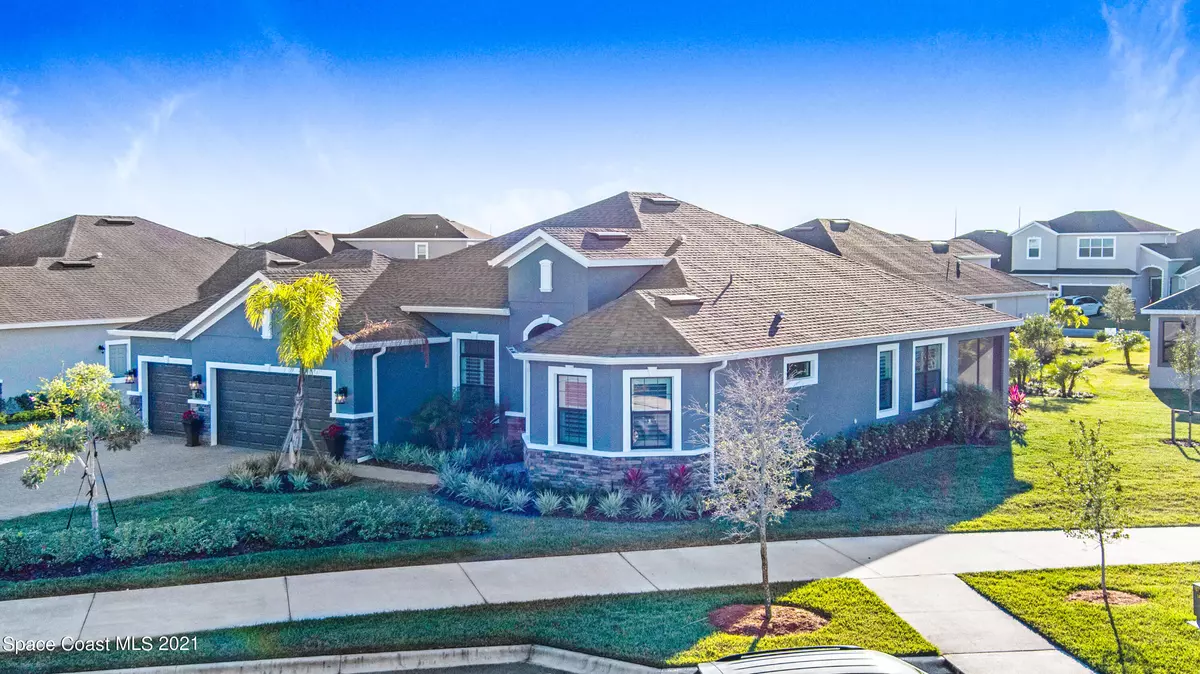$592,000
For more information regarding the value of a property, please contact us for a free consultation.
7726 Millbrook AVE Melbourne, FL 32940
3 Beds
2 Baths
2,081 SqFt
Key Details
Sold Price $592,000
Property Type Single Family Home
Sub Type Single Family Residence
Listing Status Sold
Purchase Type For Sale
Square Footage 2,081 sqft
Price per Sqft $284
Subdivision Trasona
MLS Listing ID 924445
Sold Date 02/28/22
Bedrooms 3
Full Baths 2
HOA Fees $143/qua
HOA Y/N Yes
Total Fin. Sqft 2081
Originating Board Space Coast MLS (Space Coast Association of REALTORS®)
Year Built 2020
Annual Tax Amount $1,243
Tax Year 2021
Lot Size 10,890 Sqft
Acres 0.25
Property Description
As soon as you enter, you will know this is your next home. Owners just closed March 2021. Job transfer prompting move. Approximately $44,000 in Builder upgrades; quartz counter tops in kitchen & baths, porcelain tile flooring in main areas, tile to ceiling in both shower areas, Master Shower with bench seat/shampoo shelf just to name a few. (See feature sheet in doc. Tab) Tons of natural light, open floor plan great for those family/friend gatherings, side lake view from porch, 3/2 + Flex Room, lot size will accommodate a pool, true 3 car garage, washer & dryer stay. This home will not disappoint. Builder Warranty. This home is part of the Addison Village Club community that offers 2 swimming pools, 6 tennis courts, inside basketball, volleyball, 11,768 square feet clubhouse.
Location
State FL
County Brevard
Area 217 - Viera West Of I 95
Direction I95 to Exit 191. West on Wickham Rd., at roundabout take 2nd exit to stay on Wickham Rd. Make left onto Millbrook Ave., house will be on your right.
Interior
Interior Features Ceiling Fan(s), Kitchen Island, Open Floorplan, Pantry, Primary Bathroom - Tub with Shower, Split Bedrooms, Walk-In Closet(s)
Heating Central
Cooling Central Air
Flooring Carpet, Tile
Furnishings Unfurnished
Appliance Convection Oven, Dishwasher, Disposal, Dryer, Gas Range, Gas Water Heater, Ice Maker, Microwave, Refrigerator, Tankless Water Heater, Washer
Laundry Gas Dryer Hookup
Exterior
Exterior Feature Storm Shutters
Parking Features Attached, Garage Door Opener
Garage Spaces 3.0
Pool Community
Utilities Available Cable Available, Electricity Connected, Natural Gas Connected
Amenities Available Clubhouse, Fitness Center, Jogging Path, Maintenance Grounds, Management - Off Site, Park, Playground, Tennis Court(s)
Roof Type Shingle
Street Surface Concrete
Porch Patio, Porch, Screened
Garage Yes
Building
Lot Description Corner Lot
Faces East
Sewer Public Sewer
Water Public
Level or Stories One
New Construction No
Schools
Elementary Schools Quest
High Schools Viera
Others
Pets Allowed Yes
HOA Name Fairway Management of Brevard
Senior Community No
Tax ID 26-36-17-50-0000z.0-0001.00
Acceptable Financing Cash, Conventional, VA Loan
Listing Terms Cash, Conventional, VA Loan
Special Listing Condition Standard
Read Less
Want to know what your home might be worth? Contact us for a FREE valuation!

Our team is ready to help you sell your home for the highest possible price ASAP

Bought with Dale Sorensen Real Estate Inc.





