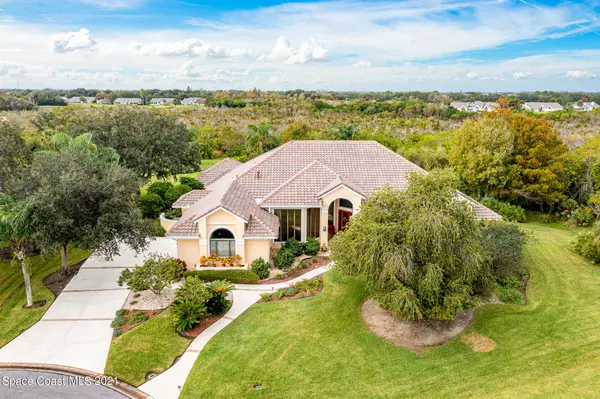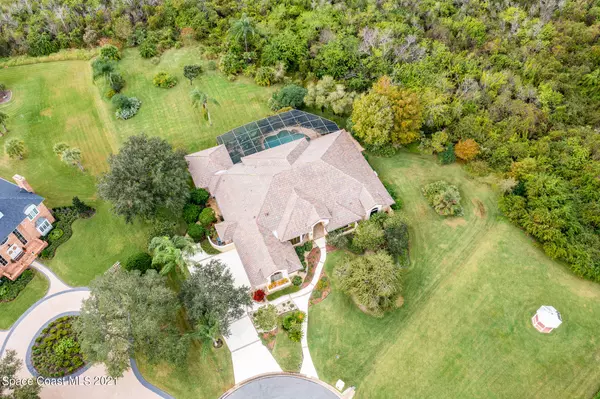$1,180,000
For more information regarding the value of a property, please contact us for a free consultation.
568 Parkwood WAY Melbourne, FL 32940
5 Beds
5 Baths
4,746 SqFt
Key Details
Sold Price $1,180,000
Property Type Single Family Home
Sub Type Single Family Residence
Listing Status Sold
Purchase Type For Sale
Square Footage 4,746 sqft
Price per Sqft $248
Subdivision Oak Park At Suntree Pud
MLS Listing ID 924663
Sold Date 03/31/22
Bedrooms 5
Full Baths 3
Half Baths 2
HOA Fees $20/ann
HOA Y/N Yes
Total Fin. Sqft 4746
Originating Board Space Coast MLS (Space Coast Association of REALTORS®)
Year Built 1990
Annual Tax Amount $6,177
Tax Year 2021
Lot Size 0.890 Acres
Acres 0.89
Property Description
Peaceful, private, prestigious...Oak Park at Suntree. Spacious, custom home sits on a 0.89 acre cul de sac lot overlooking a lush preserve. Four generously sized bedrooms plus an executive sized office are included in this 4,749 SF house. The interior soaring ceilings are topped by a brand-new roof (2021). TWO owner's suites in the one-story residence are tailor-made for multigenerational living. The home features an amazing array of custom elements sure to delight. An expansive kitchen features THREE built in ovens, a huge butcher block topped island, Subzero refrigerator, and plenty of counter space. Storage abounds with a walk in pantry, a butler's pantry, coffee station, custom built ins and closets. Entertainers will enjoy the travertine wet bar and summer kitchen .(See More) A delightful heated salt water pool is a tropical oasis nestled in a large backyard surrounded by preserve. '||chr(10)||''||chr(10)||'The entry way is bathed in natural light with stained glass created by Preston Studios. An informal dining area overlooks the lanai and features custom, lighted built in cabinets. Tall windows and a travertine table are focal points in the formal dining room. The living room features soaring ceilings, custom built ins and fire place surround, along with a travertine wet bar with a glass display case. The office was designed for professional use, with custom cabinetry that can accommodate filing and plenty of storage. The spacious owner's suite overlooks the pool and has two walk in closets, a large walk in shower and a sitting area. On the south side of the house, there is a bunk room for the children, a guest suite and a second owner's suite featuring mahogany floors with pool access. '||chr(10)||'Located in the heart of Suntree, this estate is close to shopping, restaurants and great schools.'||chr(10)||'
Location
State FL
County Brevard
Area 218 - Suntree S Of Wickham
Direction Wickham Road to St. Andrews; Oak Park Drive to the second culdesac on the right - Parkwood Way
Interior
Interior Features Breakfast Bar, Built-in Features, Butler Pantry, Ceiling Fan(s), Central Vacuum, Guest Suite, His and Hers Closets, Kitchen Island, Open Floorplan, Pantry, Primary Bathroom - Tub with Shower, Primary Downstairs, Split Bedrooms, Vaulted Ceiling(s), Walk-In Closet(s), Wet Bar, Other
Heating Central
Cooling Central Air, Electric
Flooring Carpet, Marble, Tile, Wood
Fireplaces Type Other
Furnishings Unfurnished
Fireplace Yes
Appliance Convection Oven, Dishwasher, Disposal, Double Oven, Dryer, Electric Water Heater, Gas Range, Gas Water Heater, Ice Maker, Microwave, Refrigerator, Washer
Exterior
Exterior Feature Outdoor Kitchen, Storm Shutters
Parking Features Attached
Garage Spaces 3.0
Pool Gas Heat, In Ground, Private, Salt Water, Screen Enclosure, Other
Utilities Available Electricity Connected, Natural Gas Connected
Amenities Available Maintenance Grounds, Management - Full Time, Management - Off Site
View Pool, Trees/Woods, Protected Preserve
Roof Type Tile
Street Surface Asphalt
Accessibility Accessible Entrance, Accessible Full Bath
Porch Patio, Porch, Screened
Garage Yes
Building
Lot Description Cul-De-Sac, Sprinklers In Front, Sprinklers In Rear
Faces East
Sewer Public Sewer
Water Public, Well
Level or Stories One
New Construction No
Schools
Elementary Schools Suntree
High Schools Viera
Others
HOA Name Chaz Hoyman, HOA president
Senior Community No
Tax ID 26-36-24-Ns-00001.0-0010.00
Security Features Security System Owned
Acceptable Financing Cash, Conventional, FHA, VA Loan
Listing Terms Cash, Conventional, FHA, VA Loan
Special Listing Condition Standard
Read Less
Want to know what your home might be worth? Contact us for a FREE valuation!

Our team is ready to help you sell your home for the highest possible price ASAP

Bought with BHHS Florida Realty





