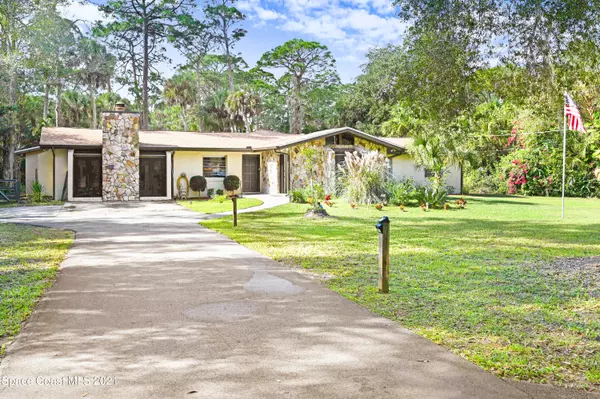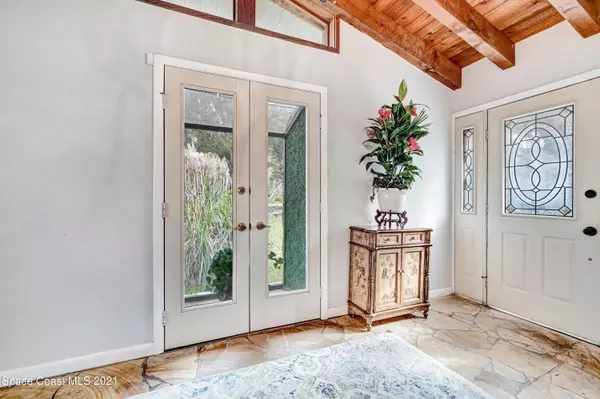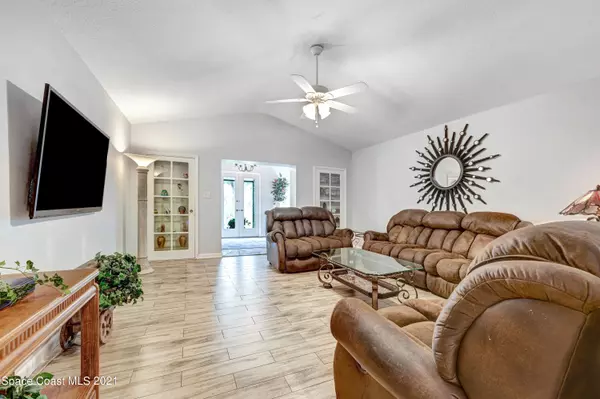$532,000
For more information regarding the value of a property, please contact us for a free consultation.
2533 Meadow LN Cocoa, FL 32926
5 Beds
3 Baths
3,175 SqFt
Key Details
Sold Price $532,000
Property Type Single Family Home
Sub Type Single Family Residence
Listing Status Sold
Purchase Type For Sale
Square Footage 3,175 sqft
Price per Sqft $167
Subdivision Ranch Unit 2 The
MLS Listing ID 923912
Sold Date 01/21/22
Bedrooms 5
Full Baths 3
HOA Y/N No
Total Fin. Sqft 3175
Originating Board Space Coast MLS (Space Coast Association of REALTORS®)
Year Built 1973
Annual Tax Amount $2,450
Tax Year 2021
Lot Size 1.150 Acres
Acres 1.15
Property Description
Peaceful Country setting, charming and beautifully maintained 5BR, 3 Full bath home on over an acre. Large fiberglass pool with screen enclosure. 3 car detached garage, a barn with stalls, & separate shed. Sprawling layout. Beautiful stone floor entryway with natural wood plank ceiling with beams. New tile flooring, vinyl plank wood look flooring in the kitchen with creamy white cabinets, matching backsplash and granite countertops. Stainless steel appliances. Oversized master bedroom with large bath with walk in shower with floor to ceiling tile, jetted tub & walk-in closets. Wood burning fireplace with natural stone facing. Maximum privacy, outdoor entertaining area, mature foliage. Zoned for horses. Great location, close to 95 and the beach line.
Location
State FL
County Brevard
Area 212 - Cocoa - West Of Us 1
Direction From I-95, go east on 524 and turn north on Friday Rd., Go almost to the end and go west on Ranchwood Dr. (just before James Rd.) Then go left on Meadow Lane.
Interior
Interior Features Ceiling Fan(s), Eat-in Kitchen, His and Hers Closets, Kitchen Island, Open Floorplan, Primary Downstairs, Split Bedrooms, Vaulted Ceiling(s), Walk-In Closet(s)
Heating Central, Electric
Cooling Central Air, Electric
Flooring Carpet, Stone, Tile
Fireplaces Type Wood Burning, Other
Furnishings Unfurnished
Fireplace Yes
Appliance Dishwasher, Disposal, Double Oven, Electric Range, Electric Water Heater, Microwave, Refrigerator
Exterior
Exterior Feature ExteriorFeatures
Parking Features Detached
Garage Spaces 3.0
Pool In Ground, Private, Screen Enclosure
View Pool, Trees/Woods
Roof Type Shingle
Porch Patio, Porch, Screened
Garage Yes
Building
Lot Description Cul-De-Sac, Dead End Street, Wooded
Faces East
Sewer Septic Tank
Water Public
Level or Stories One
Additional Building Shed(s)
New Construction No
Schools
Elementary Schools Saturn
High Schools Cocoa
Others
Pets Allowed Yes
HOA Name RANCH UNIT 2, THE
Senior Community No
Tax ID 24-35-15-02-00000.0-0022.00
Acceptable Financing Cash, Conventional, FHA, VA Loan
Listing Terms Cash, Conventional, FHA, VA Loan
Special Listing Condition Standard
Read Less
Want to know what your home might be worth? Contact us for a FREE valuation!

Our team is ready to help you sell your home for the highest possible price ASAP

Bought with Blue Marlin Real Estate CB





