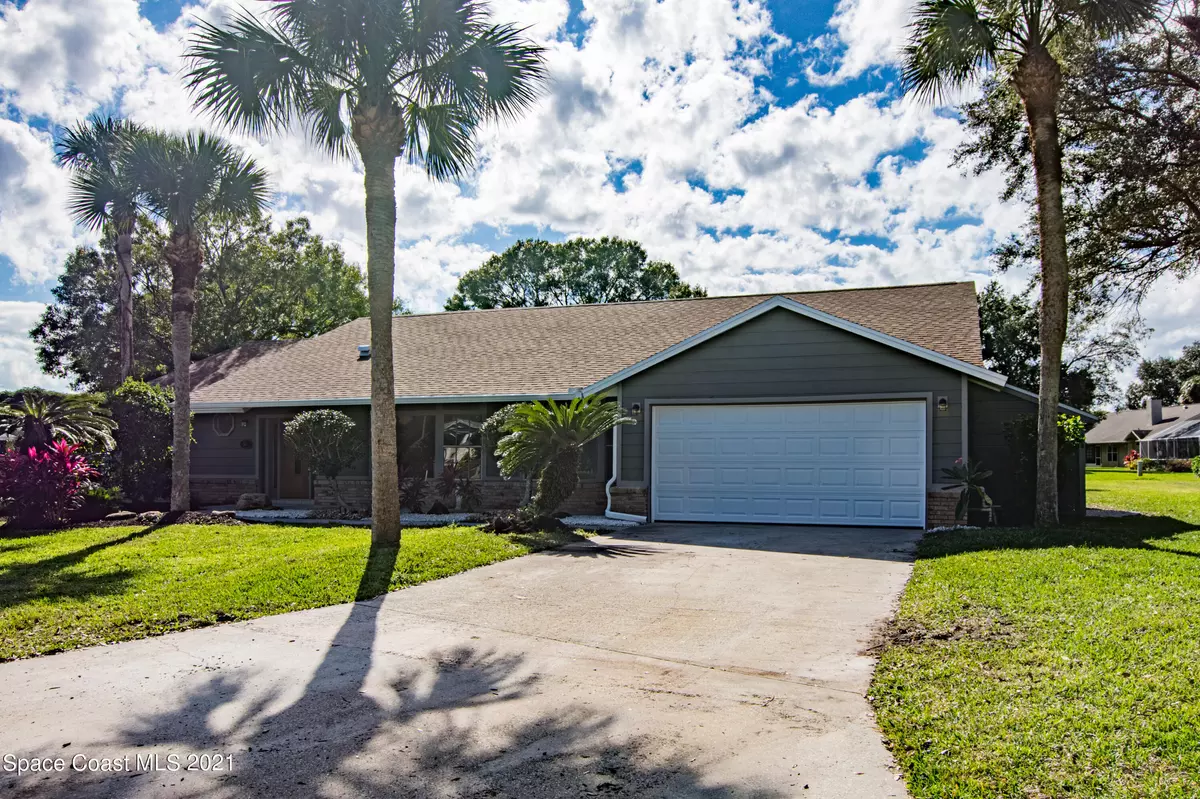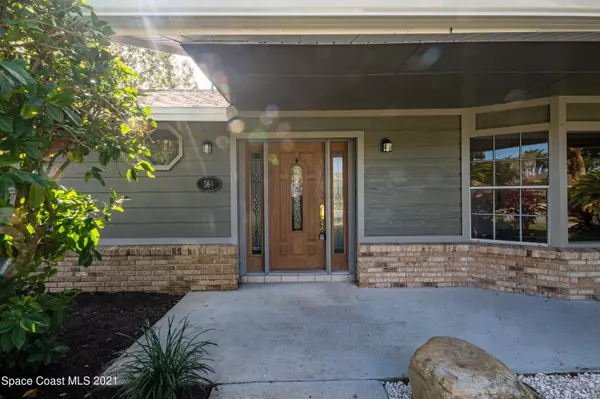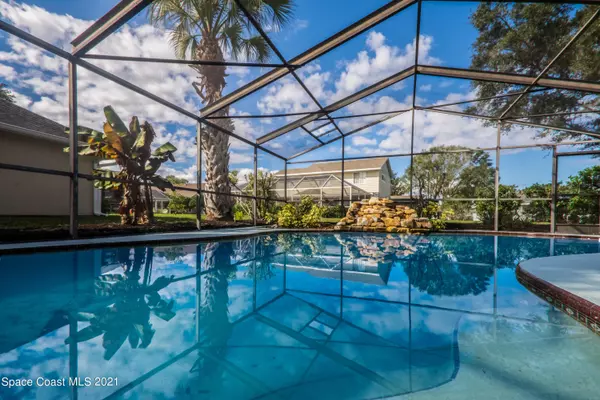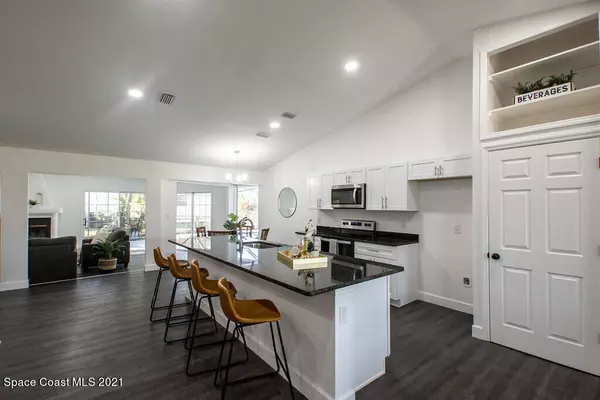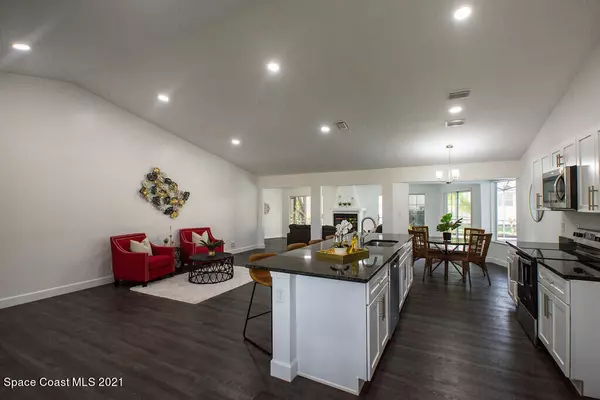$580,000
For more information regarding the value of a property, please contact us for a free consultation.
564 Crystal Lake DR Melbourne, FL 32940
4 Beds
2 Baths
2,590 SqFt
Key Details
Sold Price $580,000
Property Type Single Family Home
Sub Type Single Family Residence
Listing Status Sold
Purchase Type For Sale
Square Footage 2,590 sqft
Price per Sqft $223
Subdivision Suntree Pud
MLS Listing ID 923419
Sold Date 02/10/22
Bedrooms 4
Full Baths 2
HOA Fees $21/ann
HOA Y/N Yes
Total Fin. Sqft 2590
Originating Board Space Coast MLS (Space Coast Association of REALTORS®)
Year Built 1986
Annual Tax Amount $2,686
Tax Year 2021
Lot Size 0.300 Acres
Acres 0.3
Property Description
This STUNNING Suntree 4/2 POOL home on an oversized lot has been completely remodeled, is better than new and a rare find in one of Brevard's most exclusive areas! No expense spared! All major systems and appliances are new, featuring a new roof and A/C system! Additional high end updates include fully remodeled kitchen with granite countertops, baths, waterproof vinyl plank flooring throughout, new flooring in bedrooms, new electrical features, interior/exterior paint, trim and baseboards, large master closets, recoated pool deck, new garage door and fresh landscaping!
Conveniently located near I-95, major retail outlets and entertainment, Patrick Space Force Base, CCSFS, pristine beaches and one of the top rated zoos in the nation! Don't miss this opportunity!
Location
State FL
County Brevard
Area 218 - Suntree S Of Wickham
Direction East on Wickham Rd. Turn right on to Interlachen Rd. Turn right on to Crystal Lake Dr. Home will be on Left.
Interior
Interior Features Eat-in Kitchen, Open Floorplan, Primary Bathroom - Tub with Shower, Primary Bathroom -Tub with Separate Shower, Primary Downstairs, Split Bedrooms, Walk-In Closet(s)
Heating Central
Cooling Central Air
Flooring Carpet, Vinyl
Fireplaces Type Wood Burning, Other
Furnishings Unfurnished
Fireplace Yes
Appliance Dishwasher, Disposal, Electric Range, Electric Water Heater
Laundry Electric Dryer Hookup, Gas Dryer Hookup, Washer Hookup
Exterior
Exterior Feature Outdoor Shower
Parking Features Attached
Garage Spaces 2.0
Pool In Ground, Screen Enclosure
Amenities Available Maintenance Grounds, Management - Full Time
Roof Type Shingle
Street Surface Asphalt
Porch Patio, Porch, Screened
Garage Yes
Private Pool Yes
Building
Faces Northeast
Sewer Public Sewer
Water Public
Level or Stories One
New Construction No
Schools
Elementary Schools Suntree
High Schools Viera
Others
Pets Allowed Yes
HOA Name SUNTREE P.U.D. STAGE 4 TRACT 29
Senior Community No
Tax ID 26-36-14-50-00001.0-0067.00
Acceptable Financing Cash, Conventional, VA Loan
Listing Terms Cash, Conventional, VA Loan
Special Listing Condition Standard
Read Less
Want to know what your home might be worth? Contact us for a FREE valuation!

Our team is ready to help you sell your home for the highest possible price ASAP

Bought with Compass Florida, LLC

