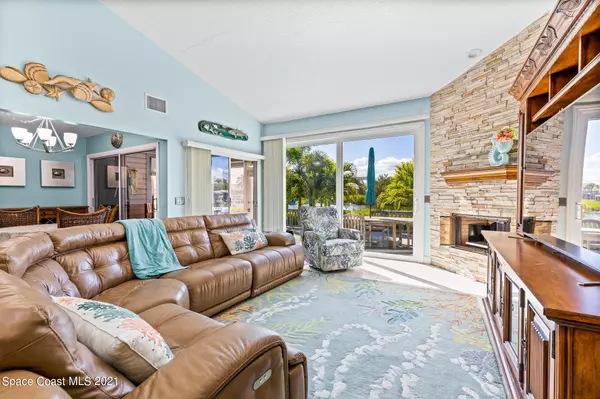$799,000
For more information regarding the value of a property, please contact us for a free consultation.
511 Tradewinds DR #511 Indian Harbour Beach, FL 32937
3 Beds
4 Baths
2,636 SqFt
Key Details
Sold Price $799,000
Property Type Townhouse
Sub Type Townhouse
Listing Status Sold
Purchase Type For Sale
Square Footage 2,636 sqft
Price per Sqft $303
MLS Listing ID 920700
Sold Date 03/31/22
Bedrooms 3
Full Baths 3
Half Baths 1
HOA Fees $500/mo
HOA Y/N Yes
Total Fin. Sqft 2636
Originating Board Space Coast MLS (Space Coast Association of REALTORS®)
Year Built 1988
Annual Tax Amount $4,711
Tax Year 2020
Lot Size 3,485 Sqft
Acres 0.08
Property Description
Waterscape views showcase this Grand Canalfront beauty updated w/a 2-yr-old roof, tankless water htr & high-end finishes! Sunshine streams through hurricane-impact skylights, bouncing off white marbled tile & bamboo flooring. A stacked stone fireplace & sliders to the waterside deck accent open living & dining. Cambria quartz counters, Thermador SS appliances, double ovens & gas stove exhibit a food lover's kitchen. Off the casual dining area, a beverage fridge, wine rack & small porch offer a fun set-up for entertaining. All bdrms feature attached full baths. One is located on the 1st floor. Upstairs, the main suite presents a pvt balcony overlooking the water, a freestanding tub, tiled shower & dual quartz vanity. The community pool is just across the street!
Location
State FL
County Brevard
Area 382-Satellite Bch/Indian Harbour Bch
Direction From Eau Gallie Cswy, go north on S Patrick Dr. Left on Tradewinds Dr, address will be on left.
Body of Water Grand Canal
Interior
Interior Features Breakfast Bar, Ceiling Fan(s), Eat-in Kitchen, Pantry, Primary Bathroom - Tub with Shower, Primary Bathroom -Tub with Separate Shower, Skylight(s), Split Bedrooms, Walk-In Closet(s)
Flooring Tile, Wood
Fireplaces Type Other
Furnishings Unfurnished
Fireplace Yes
Appliance Convection Oven, Dishwasher, Disposal, Dryer, Ice Maker, Microwave, Refrigerator, Tankless Water Heater, Washer
Laundry Sink
Exterior
Exterior Feature Balcony
Parking Features Attached, Other
Garage Spaces 2.0
Pool Community
Utilities Available Electricity Connected
Amenities Available Maintenance Grounds, Maintenance Structure, Management - Off Site
Waterfront Description Canal Front
View Canal, Water
Roof Type Shingle,Other
Porch Deck
Garage Yes
Building
Lot Description Dead End Street
Faces East
Sewer Public Sewer
Water Public
Level or Stories Two
New Construction No
Schools
Elementary Schools Ocean Breeze
High Schools Satellite
Others
HOA Name Bayside Management; sara.baysidemgmtgmail.com
HOA Fee Include Insurance
Senior Community No
Tax ID 27-37-02-00-00589.D-0000.00
Acceptable Financing Cash, Conventional, VA Loan
Listing Terms Cash, Conventional, VA Loan
Special Listing Condition Standard
Read Less
Want to know what your home might be worth? Contact us for a FREE valuation!

Our team is ready to help you sell your home for the highest possible price ASAP

Bought with Compass Florida, LLC





