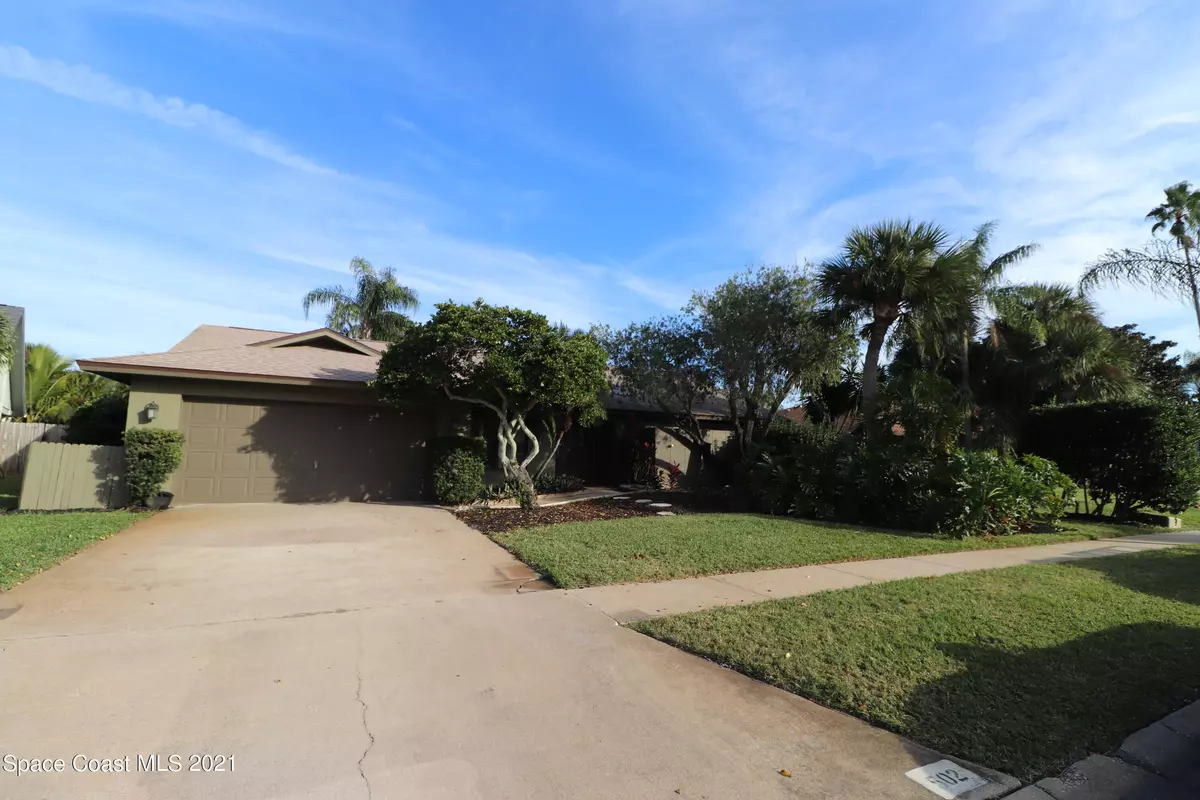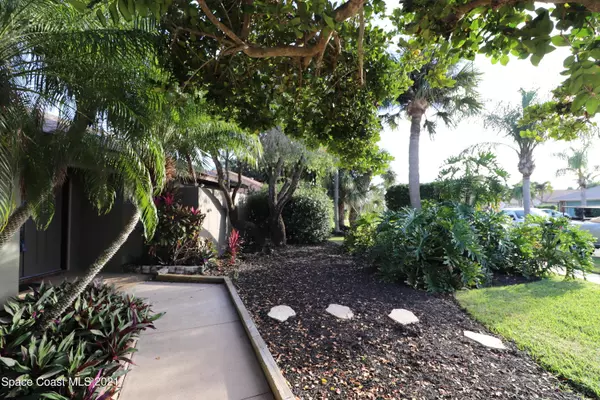$548,000
For more information regarding the value of a property, please contact us for a free consultation.
502 Bay CIR Indian Harbour Beach, FL 32937
3 Beds
2 Baths
2,000 SqFt
Key Details
Sold Price $548,000
Property Type Single Family Home
Sub Type Single Family Residence
Listing Status Sold
Purchase Type For Sale
Square Footage 2,000 sqft
Price per Sqft $274
Subdivision Bay Village
MLS Listing ID 921951
Sold Date 01/13/22
Bedrooms 3
Full Baths 2
HOA Y/N No
Total Fin. Sqft 2000
Originating Board Space Coast MLS (Space Coast Association of REALTORS®)
Year Built 1987
Property Description
Wonderful home in the coveted Bay Village. Your next home features an open floor plan and fantastic landscaping. Enjoy entertaining in the exquisite vaulted great room that overlooks the arched breezy lanai, gorgeous pool and wet bar. Furthermore, relax in the large master bedroom and it's incredible master suite. This custom built home includes incredible architecture, a split floor plan, newer plantation blinds and hurricane shutters. Finding a home like this in such a market is very difficult so do not wait. Schedule a showing today!!!
Location
State FL
County Brevard
Area 382-Satellite Bch/Indian Harbour Bch
Direction A1A to Ocean Blvd. Turn Left onto S Patrick Dr. Turn Left onto Carriage rd. Turn Left onto Bay Cir. Home is on the right
Interior
Interior Features Ceiling Fan(s), Primary Bathroom - Tub with Shower, Split Bedrooms, Walk-In Closet(s), Wet Bar
Heating Central, Electric
Cooling Central Air
Flooring Tile
Furnishings Unfurnished
Appliance Dishwasher, Disposal, Electric Range, Gas Water Heater, Refrigerator
Exterior
Exterior Feature ExteriorFeatures
Parking Features Attached
Garage Spaces 2.0
Fence Fenced, Wood
Pool In Ground, Private
Utilities Available Water Available
View Pool
Roof Type Shingle
Street Surface Asphalt
Porch Patio
Garage Yes
Building
Faces West
Sewer Public Sewer
Water Public
Level or Stories One
New Construction No
Schools
Elementary Schools Surfside
High Schools Satellite
Others
Pets Allowed Yes
Senior Community No
Security Features Security System Owned
Acceptable Financing Cash, Conventional, VA Loan
Listing Terms Cash, Conventional, VA Loan
Special Listing Condition Equitable Interest, Standard
Read Less
Want to know what your home might be worth? Contact us for a FREE valuation!

Our team is ready to help you sell your home for the highest possible price ASAP

Bought with Pastermack Real Estate






