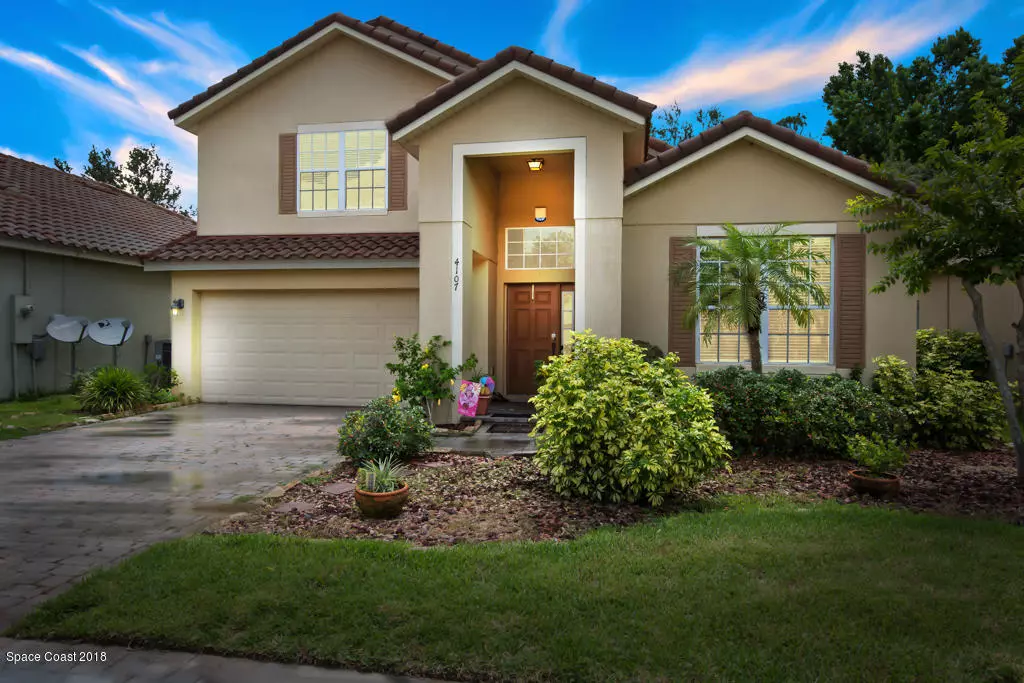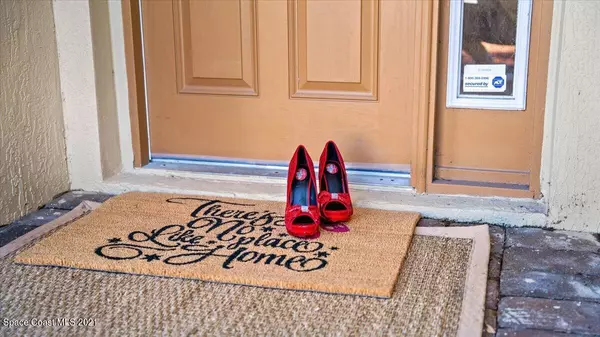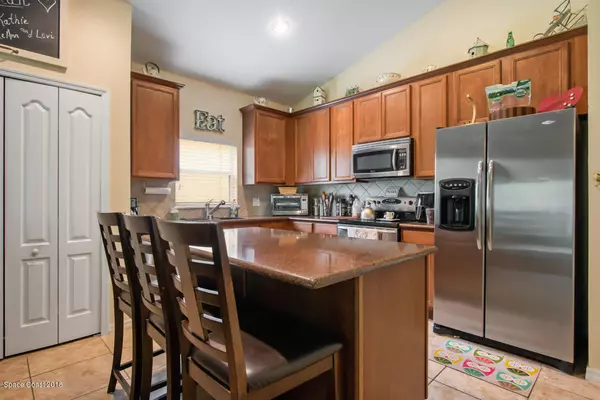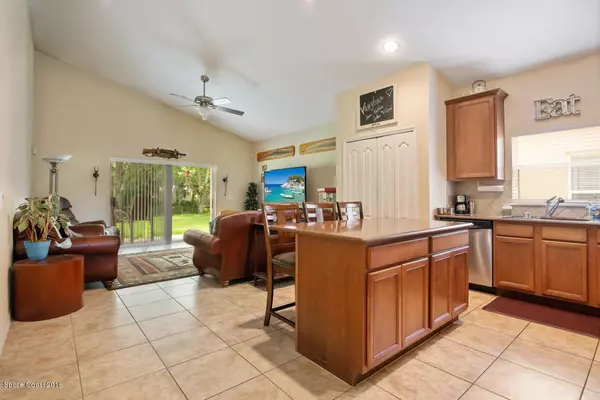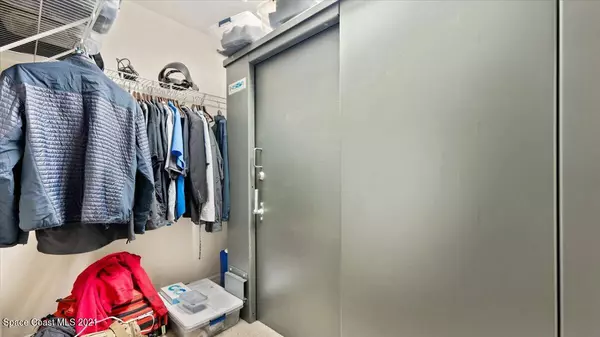$330,000
For more information regarding the value of a property, please contact us for a free consultation.
4107 Fitzroy Reef DR Mims, FL 32754
4 Beds
3 Baths
2,396 SqFt
Key Details
Sold Price $330,000
Property Type Single Family Home
Sub Type Single Family Residence
Listing Status Sold
Purchase Type For Sale
Square Footage 2,396 sqft
Price per Sqft $137
Subdivision Fitzroy Reef At Walkabout
MLS Listing ID 921734
Sold Date 01/13/22
Bedrooms 4
Full Baths 2
Half Baths 1
HOA Fees $41/ann
HOA Y/N Yes
Total Fin. Sqft 2396
Originating Board Space Coast MLS (Space Coast Association of REALTORS®)
Year Built 2006
Annual Tax Amount $2,771
Tax Year 2021
Lot Size 5,663 Sqft
Acres 0.13
Lot Dimensions 50.0 ft x 114.0 ft
Property Description
2 story DR Horton built home near Indian River Preserve Country Club. Floor plan offers combination living/dining room & great room concept with family room adjoining kitchen. 1st floor master suite features 8x8 walk in closet with secret door & steel safe room for 4 people. 2nd level floor plan has 3 guest bedrooms plus an additional loft area/flex space - 2nd family room, study/craft area or add wall for 5th bedroom! Kitchen perfect for entertaining with granite island & spacious counter tops, 42'' cabinets, tile backsplash & stainless appliances. Covered lanai overlooks backyard & natural areas. Clean & neutral interior. Other upgrades include fortified doors, storm shutters, window film, gutters with rain barrels, brick paver driveway & recent exterior paint. Near golf course!
Location
State FL
County Brevard
Area 101 - Mims/Scottsmoor
Direction Hwy 46 - East of I-95 ... North into Indian River Preserve Golf Community - follow around to 1st right - Fitzroy Reef ... house near end on right
Interior
Interior Features Ceiling Fan(s), Kitchen Island, Open Floorplan, Primary Bathroom - Tub with Shower, Split Bedrooms, Vaulted Ceiling(s), Walk-In Closet(s)
Heating Central, Electric
Cooling Central Air, Electric
Flooring Carpet, Laminate, Tile
Furnishings Unfurnished
Appliance Dishwasher, Dryer, Electric Range, Electric Water Heater, Microwave, Refrigerator, Tankless Water Heater, Washer
Exterior
Exterior Feature ExteriorFeatures
Parking Features Attached, Garage Door Opener, Other
Garage Spaces 2.0
Pool None
Amenities Available Jogging Path, Management - Full Time
View Trees/Woods
Roof Type Tile
Street Surface Asphalt
Accessibility Accessible Entrance
Porch Patio, Porch
Garage Yes
Building
Lot Description Dead End Street
Faces North
Sewer Public Sewer
Water Public
Level or Stories Two
New Construction No
Schools
Elementary Schools Mims
High Schools Astronaut
Others
Pets Allowed Yes
HOA Name Randy Rossea
Senior Community No
Tax ID 21-34-13-01-0000c.0-0016.00
Security Features Security System Owned
Acceptable Financing Cash, Conventional, FHA, USDA Loan, VA Loan
Listing Terms Cash, Conventional, FHA, USDA Loan, VA Loan
Special Listing Condition Standard
Read Less
Want to know what your home might be worth? Contact us for a FREE valuation!

Our team is ready to help you sell your home for the highest possible price ASAP

Bought with RE/MAX Aerospace Realty

