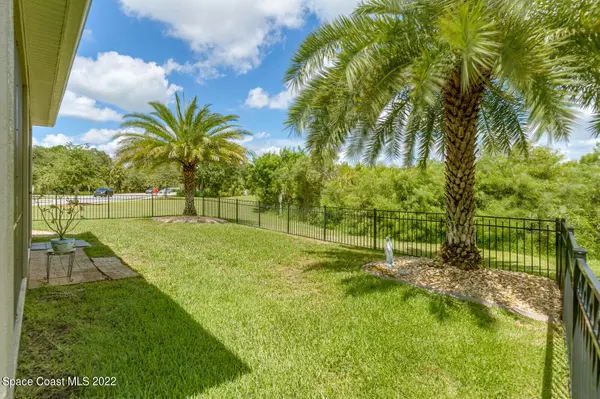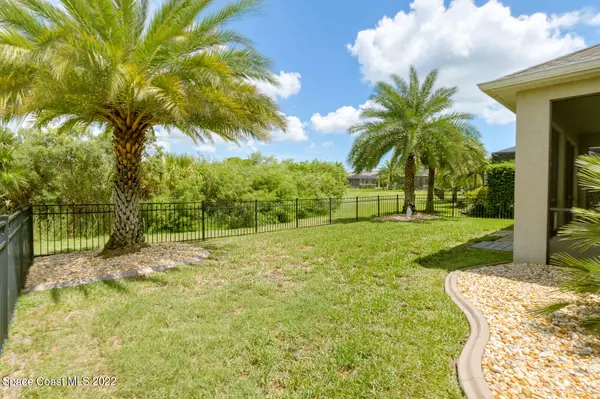$637,000
For more information regarding the value of a property, please contact us for a free consultation.
8182 Strom Park DR Melbourne, FL 32940
4 Beds
3 Baths
2,427 SqFt
Key Details
Sold Price $637,000
Property Type Single Family Home
Sub Type Single Family Residence
Listing Status Sold
Purchase Type For Sale
Square Footage 2,427 sqft
Price per Sqft $262
Subdivision Strom Park
MLS Listing ID 943811
Sold Date 09/23/22
Bedrooms 4
Full Baths 3
HOA Fees $335
HOA Y/N Yes
Total Fin. Sqft 2427
Originating Board Space Coast MLS (Space Coast Association of REALTORS®)
Year Built 2016
Annual Tax Amount $4,631
Tax Year 2021
Lot Size 8,276 Sqft
Acres 0.19
Property Description
Beautiful 4 BD, 3 BA, 2 car garage (extended length 23 ft. 3 in) located on corner lot w/ private back view of large trees/preserve & small water view to the side. Located in sought-after Strom Park in Viera West, built in 2016, w/ option to add the Addison Village amenities should new owners want access to the clubhse, tennis & pools! This 2427 sq ft under air is spacious & includes many features: front impact glass windows, crown molding, tile throughout (except for BDs), fenced backyard, concrete curbing, ceiling fans, 8 ft. interior doors, granite & SS appl, 2 triple sliding glass doors, railing on front porch, sealed paver drive way, large trussed screened back porch & much more! Minutes to Beaches close to shopping, dining, Avenues, Zoo, Hospital, Golf & Tennis & 45 min. to Orlando Orlando
Location
State FL
County Brevard
Area 217 - Viera West Of I 95
Direction I-95 to exit 191, west on Wickham to roundabout 3rd right onto Lake Andrew heading south turn left at 2nd entrance (past dog park) into Marquette Dr, take left on Strom Park Dr, house on left
Interior
Interior Features Breakfast Bar, Eat-in Kitchen, Open Floorplan, Pantry, Primary Bathroom - Tub with Shower, Primary Bathroom -Tub with Separate Shower, Primary Downstairs, Split Bedrooms, Walk-In Closet(s)
Heating Central, Electric
Cooling Central Air, Electric
Flooring Carpet, Tile
Furnishings Unfurnished
Appliance Dishwasher, Disposal, Dryer, Gas Range, Gas Water Heater, Microwave, Refrigerator, Tankless Water Heater, Washer, Water Softener Owned
Exterior
Exterior Feature Storm Shutters
Parking Features Attached, Garage Door Opener
Garage Spaces 2.0
Fence Fenced, Wrought Iron
Pool Community
Utilities Available Electricity Connected, Natural Gas Connected, Water Available
Amenities Available Maintenance Grounds, Management - Full Time, Management - Off Site, Park, Playground, Other
View Trees/Woods, Protected Preserve
Roof Type Shingle
Accessibility Accessible Full Bath, Accessible Hallway(s)
Porch Patio, Porch, Screened
Garage Yes
Building
Faces South
Sewer Public Sewer
Water Public
Level or Stories One
New Construction No
Schools
Elementary Schools Quest
High Schools Viera
Others
HOA Name Leland Management
Senior Community No
Tax ID 26-36-22-Wa-0000m.0-0012.00
Security Features Security System Owned,Smoke Detector(s)
Acceptable Financing Cash, Conventional, VA Loan
Listing Terms Cash, Conventional, VA Loan
Special Listing Condition Standard
Read Less
Want to know what your home might be worth? Contact us for a FREE valuation!

Our team is ready to help you sell your home for the highest possible price ASAP

Bought with Clear Realty, LLC.





