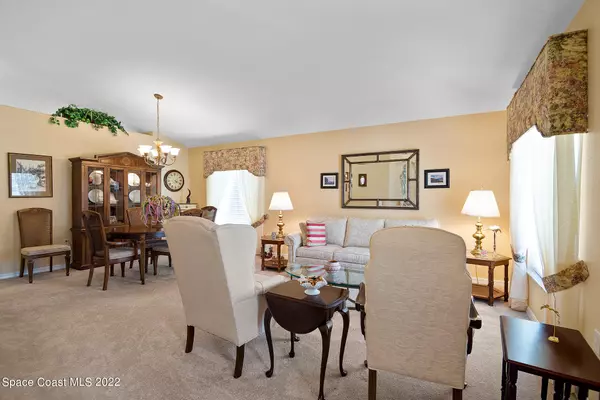$429,000
For more information regarding the value of a property, please contact us for a free consultation.
1774 Timacuan DR Melbourne, FL 32940
3 Beds
2 Baths
1,992 SqFt
Key Details
Sold Price $429,000
Property Type Single Family Home
Sub Type Single Family Residence
Listing Status Sold
Purchase Type For Sale
Square Footage 1,992 sqft
Price per Sqft $215
Subdivision Grand Isle Phase 1 Viera N Pud Parcel U X
MLS Listing ID 942943
Sold Date 09/28/22
Bedrooms 3
Full Baths 2
HOA Fees $262/mo
HOA Y/N Yes
Total Fin. Sqft 1992
Originating Board Space Coast MLS (Space Coast Association of REALTORS®)
Year Built 2005
Annual Tax Amount $2,961
Tax Year 2021
Lot Size 0.300 Acres
Acres 0.3
Property Description
If you're seeking a luxurious & relaxed lifestyle in a premier location, welcome home! This gated & active 55+ neighborhood offers the perfect balance between privacy & a close-knit community. Immaculately presented, the floor-plan boasts soaring ceilings & loads of natural light. It will be a pleasure to whip something up in the beautifully appointed kitchen, featuring crisp white cabinets & newer appliances. The master suite is partnered with a spacious ensuite, walk-in closet & lovely sitting room. Private guest area includes two large bedrooms & bath. Just steps from the clubhouse, you'll enjoy access to lifestyle amenities including heated pool & spa, tennis/pickleball, bocce & gym. Attend dinner/dances, concerts & numerous activities! HOA covers all lawn maintenance & exterior paint. paint.
Location
State FL
County Brevard
Area 216 - Viera/Suntree N Of Wickham
Direction Grand Isle is located on south side of Viera Blvd between US 1 & Murrell. Proceed through gate on Grand Isle Blvd. Timacuan is the first street on the right, after the clubhouse.
Interior
Interior Features Ceiling Fan(s), Eat-in Kitchen, Kitchen Island, Open Floorplan, Pantry, Primary Bathroom - Tub with Shower, Primary Bathroom -Tub with Separate Shower, Primary Downstairs, Split Bedrooms, Vaulted Ceiling(s), Walk-In Closet(s)
Heating Central
Cooling Central Air
Flooring Carpet, Laminate, Tile
Furnishings Unfurnished
Appliance Dishwasher, Disposal, Dryer, Electric Range, Gas Water Heater, Microwave, Refrigerator, Washer
Laundry Sink
Exterior
Exterior Feature Storm Shutters
Parking Features Attached, Garage Door Opener
Garage Spaces 2.0
Pool Community, In Ground, Solar Heat
Utilities Available Natural Gas Connected
Amenities Available Clubhouse, Fitness Center, Maintenance Grounds, Management - Full Time, Management- On Site, Shuffleboard Court, Spa/Hot Tub, Tennis Court(s), Other
Roof Type Shingle
Street Surface Asphalt
Porch Patio, Porch, Screened
Garage Yes
Building
Lot Description Cul-De-Sac
Faces West
Sewer Public Sewer
Water Public
Level or Stories One
New Construction No
Schools
Elementary Schools Quest
High Schools Viera
Others
HOA Name Kim khendersonlelandmanagement.com
Senior Community Yes
Tax ID 25-36-34-75-0000c.0-0044.00
Security Features Security Gate
Acceptable Financing Cash, Conventional
Listing Terms Cash, Conventional
Special Listing Condition Standard
Read Less
Want to know what your home might be worth? Contact us for a FREE valuation!

Our team is ready to help you sell your home for the highest possible price ASAP

Bought with Lighthouse Realty





