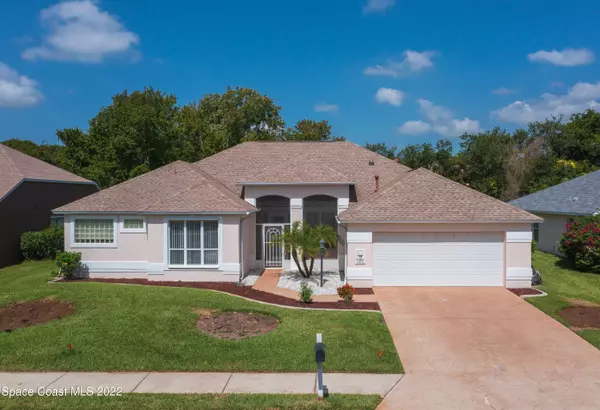$522,100
For more information regarding the value of a property, please contact us for a free consultation.
1035 Fieldstone DR Melbourne, FL 32940
3 Beds
3 Baths
2,410 SqFt
Key Details
Sold Price $522,100
Property Type Single Family Home
Sub Type Single Family Residence
Listing Status Sold
Purchase Type For Sale
Square Footage 2,410 sqft
Price per Sqft $216
Subdivision Fieldstone Suntree Pud St 4 Tr 41 Unit 1
MLS Listing ID 942266
Sold Date 10/14/22
Bedrooms 3
Full Baths 3
HOA Fees $20/ann
HOA Y/N Yes
Total Fin. Sqft 2410
Originating Board Space Coast MLS (Space Coast Association of REALTORS®)
Year Built 1997
Annual Tax Amount $2,763
Tax Year 2021
Lot Size 8,276 Sqft
Acres 0.19
Property Description
Spacious home with screen-enclosed pool in the desirable neighborhood of Fieldstone in the heart of Suntree. This 3-Bedroom Shangri-La also has an office / den; 3 full baths and a separate laundry room. It backs up to preserve land for peaceful days and nights, yet it is close to I - 95, premier golf courses, restaurants, shopping and Brevard's sandy beaches. It has sky high ceilings and lots of natural light. Each bedroom offers closet organizers, and the family room has custom built - in cabinetry. The well equipped kitchen offers 42 inch high cabinets, Corian counters and two pantries. Come add some personal touches to make this beautiful home your own!
Location
State FL
County Brevard
Area 218 - Suntree S Of Wickham
Direction From I 95 take exit 191 Wickham Rd. turn right onto Interlachen Rd, right onto Saint Andrews BLVD, turn right onto Fielstone Dr, turn left on Fielstone to number 1035. House on your left.
Interior
Interior Features Breakfast Nook, Built-in Features, Ceiling Fan(s), Open Floorplan, Pantry, Primary Bathroom - Tub with Shower, Split Bedrooms, Walk-In Closet(s), Other
Heating Central, Natural Gas
Cooling Central Air, Other
Flooring Carpet, Laminate, Tile
Furnishings Unfurnished
Appliance Dishwasher, Disposal, Dryer, Gas Range, Gas Water Heater, Ice Maker, Microwave, Refrigerator, Washer, Other
Laundry Electric Dryer Hookup, Gas Dryer Hookup, Washer Hookup
Exterior
Exterior Feature Storm Shutters
Parking Features Attached, Garage Door Opener
Garage Spaces 2.0
Pool In Ground, Private, Screen Enclosure, Other
Utilities Available Cable Available
Amenities Available Maintenance Grounds
View Pool, Protected Preserve
Roof Type Shingle
Street Surface Asphalt
Porch Patio, Porch, Screened
Garage Yes
Building
Lot Description Sprinklers In Front, Sprinklers In Rear
Faces West
Sewer Public Sewer
Water Public, Well
Level or Stories One
New Construction No
Schools
Elementary Schools Suntree
High Schools Viera
Others
Pets Allowed Yes
HOA Name FIELDSTONE SUNTREE PUD ST 4, TR 41 UNIT 1
Senior Community No
Tax ID 26-36-23-02-00001.0-0042.00
Security Features Security System Leased,Smoke Detector(s),Other
Acceptable Financing Cash, Conventional, FHA, VA Loan
Listing Terms Cash, Conventional, FHA, VA Loan
Special Listing Condition Standard
Read Less
Want to know what your home might be worth? Contact us for a FREE valuation!

Our team is ready to help you sell your home for the highest possible price ASAP

Bought with Kylin Realty





