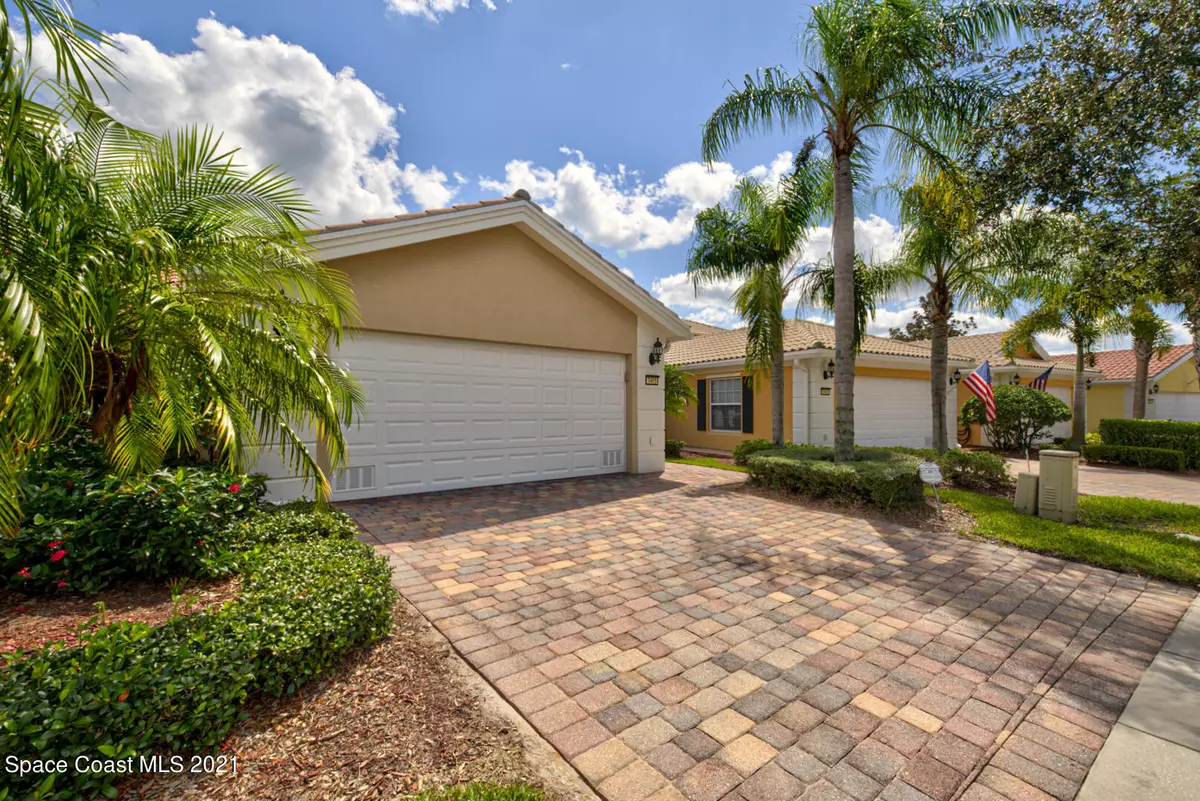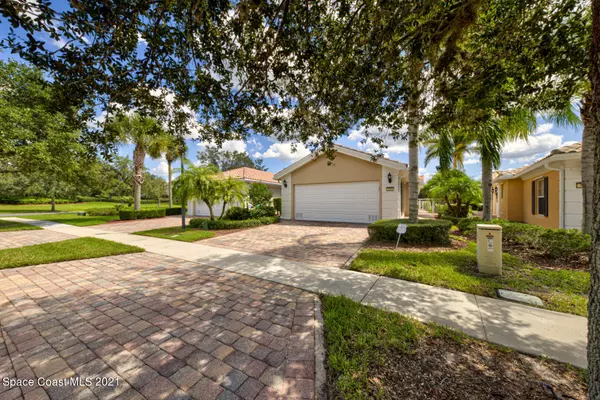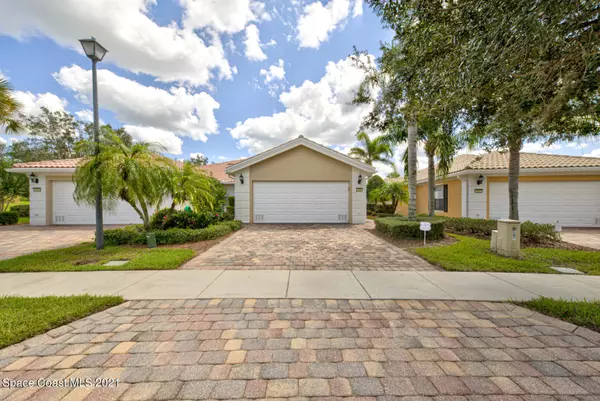$285,000
For more information regarding the value of a property, please contact us for a free consultation.
3405 Hyperion WAY SE Palm Bay, FL 32909
2 Beds
2 Baths
1,513 SqFt
Key Details
Sold Price $285,000
Property Type Single Family Home
Sub Type Single Family Residence
Listing Status Sold
Purchase Type For Sale
Square Footage 1,513 sqft
Price per Sqft $188
Subdivision Waterstone Plat 1 Pud
MLS Listing ID 916508
Sold Date 11/19/21
Bedrooms 2
Full Baths 2
HOA Fees $272/qua
HOA Y/N Yes
Total Fin. Sqft 1513
Originating Board Space Coast MLS (Space Coast Association of REALTORS®)
Year Built 2006
Annual Tax Amount $961
Tax Year 2020
Lot Size 4,792 Sqft
Acres 0.11
Lot Dimensions 33x43x130
Property Description
First time on the market in a decade, this beauty won't last long! Gorgeous 2 bedroom, 2 bathroom, 2 car garage Villa with private pool on the water in gated community The Lakes of Waterstone. Built in 2006 by Divosta this Capri III is built with poured concrete and is well equipped with many top of the line features. When you enter the home you are greeted by soaring textured ceilings above with hi-hat lighting and tile and wood floors through the living areas appointed with tall decorative baseboards. Central vacuum makes maintenance a breeze. Kitchen has Corian countertops and raised cabinets with 42 inch uppers, sink is under mount design. Utility room has full size washer and dryer, laundry sink with counter and backsplash. Accordion shutters on windows for optimum wind protection.
Location
State FL
County Brevard
Area 347 - Southern Palm Bay
Direction Babcock to Fossen to Hyperion
Interior
Interior Features Breakfast Bar, Ceiling Fan(s), Eat-in Kitchen, Primary Bathroom - Tub with Shower, Primary Bathroom -Tub with Separate Shower, Primary Downstairs, Split Bedrooms, Walk-In Closet(s)
Heating Central, Electric
Cooling Central Air, Electric
Flooring Carpet, Tile
Appliance Dishwasher, Dryer, Electric Range, Electric Water Heater, Microwave, Refrigerator, Washer
Exterior
Exterior Feature Storm Shutters
Parking Features Attached, Garage Door Opener
Garage Spaces 2.0
Fence Fenced, Wrought Iron
Pool Community, Electric Heat, In Ground, Private
Amenities Available Clubhouse, Fitness Center, Jogging Path, Maintenance Grounds, Management - Full Time, Park, Playground, Tennis Court(s)
Waterfront Description Lake Front,Pond
View Canal, Lake, Pond, Water
Roof Type Tile
Street Surface Asphalt
Porch Patio, Porch, Screened
Garage Yes
Building
Faces South
Sewer Public Sewer
Water Public
Level or Stories One
New Construction No
Schools
Elementary Schools Sunrise
High Schools Bayside
Others
HOA Name WATERSTONE PLAT ONE P.U.D.
HOA Fee Include Cable TV,Security
Senior Community No
Tax ID 30-37-04-Ut-00000.0-029l.00
Security Features Security Gate,Other
Acceptable Financing Cash, Conventional, FHA, VA Loan
Listing Terms Cash, Conventional, FHA, VA Loan
Special Listing Condition Standard
Read Less
Want to know what your home might be worth? Contact us for a FREE valuation!

Our team is ready to help you sell your home for the highest possible price ASAP

Bought with RE/MAX Elite





