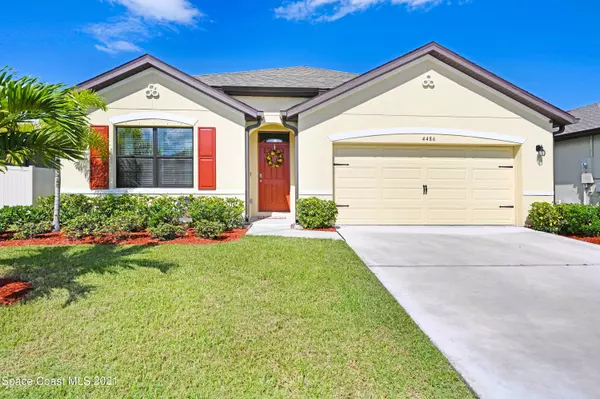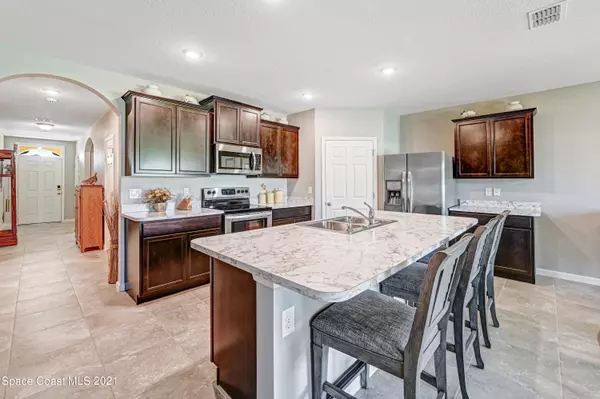$385,000
For more information regarding the value of a property, please contact us for a free consultation.
4486 Vermillion Dunes LN Melbourne, FL 32904
4 Beds
2 Baths
1,828 SqFt
Key Details
Sold Price $385,000
Property Type Single Family Home
Sub Type Single Family Residence
Listing Status Sold
Purchase Type For Sale
Square Footage 1,828 sqft
Price per Sqft $210
Subdivision Southampton Lakes
MLS Listing ID 918089
Sold Date 11/17/21
Bedrooms 4
Full Baths 2
HOA Fees $58/qua
HOA Y/N Yes
Total Fin. Sqft 1828
Originating Board Space Coast MLS (Space Coast Association of REALTORS®)
Year Built 2019
Tax Year 2019
Lot Size 6,970 Sqft
Acres 0.16
Property Description
ACCEPTING BACKUP OFFERS! This immaculate one story CBS move in ready home is less than 2 yrs old! Relax on the covered lanai w/LAKE VIEWs in your gorgeous 4 BR, 2 Bath, 2 Car Garage home. Enjoy entertaining in this desirable open concept living space. Kitchen boasts large kitchen island, plenty of storage wood cabinets, SS appliances & walk-in pantry. Spacious owners suite has lake views, 2 closets, double vanity & walk-in shower. Two guest BRs are in the front & 4th BR/Flex space in middle by laundry. Many functional spaces for the way your family lives. Beautiful tile floors in main living areas & newly interior painted warm hues. Smart Home Technology & security cameras. Playground & walking paths. Close to shopping, restaurants, I95, Beach, Downtown Melbourne, Harris, Northrop Grumma Grumma
Location
State FL
County Brevard
Area 331 - West Melbourne
Direction Dairy Road to Snicole Ave. Turn Right into Southampton Lakes onto Vermillion Dunes Ln. Home is on the right.
Interior
Interior Features Breakfast Nook, Ceiling Fan(s), His and Hers Closets, Kitchen Island, Open Floorplan, Pantry, Primary Bathroom - Tub with Shower, Primary Downstairs, Split Bedrooms, Walk-In Closet(s)
Heating Central, Electric
Cooling Central Air, Electric
Flooring Carpet, Tile
Furnishings Unfurnished
Appliance Dishwasher, Disposal, Electric Range, Electric Water Heater, Ice Maker, Microwave, Refrigerator
Laundry Electric Dryer Hookup, Gas Dryer Hookup, Washer Hookup
Exterior
Exterior Feature Storm Shutters
Parking Features Attached, Garage Door Opener
Garage Spaces 2.0
Pool None
Utilities Available Cable Available, Electricity Connected
Amenities Available Maintenance Grounds, Management - Full Time, Playground
Waterfront Description Lake Front,Pond
View Lake, Pond, Water
Roof Type Shingle
Street Surface Asphalt
Accessibility Accessible Entrance, Accessible Full Bath
Porch Patio, Porch
Garage Yes
Building
Faces South
Sewer Public Sewer
Water Public
Level or Stories One
New Construction No
Schools
Elementary Schools Riviera
High Schools Melbourne
Others
Pets Allowed Yes
HOA Name SOUTHAMPTON LAKES
Senior Community No
Tax ID 28-37-17-77-00002.0-0003.00
Security Features Security System Owned,Smoke Detector(s)
Acceptable Financing Cash, Conventional, FHA, VA Loan
Listing Terms Cash, Conventional, FHA, VA Loan
Special Listing Condition Standard
Read Less
Want to know what your home might be worth? Contact us for a FREE valuation!

Our team is ready to help you sell your home for the highest possible price ASAP

Bought with One Sotheby's International





