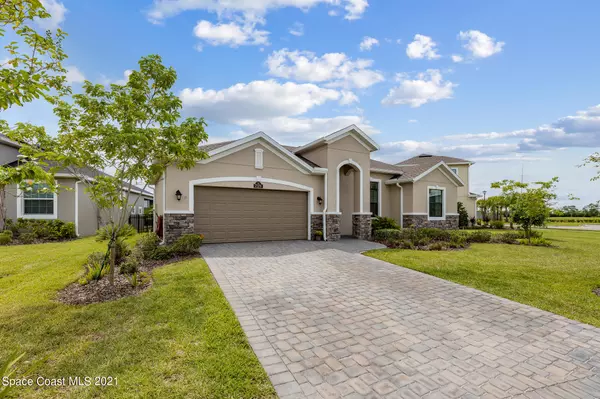$474,500
For more information regarding the value of a property, please contact us for a free consultation.
7378 Bluemink LN Melbourne, FL 32940
3 Beds
2 Baths
1,926 SqFt
Key Details
Sold Price $474,500
Property Type Single Family Home
Sub Type Single Family Residence
Listing Status Sold
Purchase Type For Sale
Square Footage 1,926 sqft
Price per Sqft $246
Subdivision Trasona
MLS Listing ID 916068
Sold Date 10/29/21
Bedrooms 3
Full Baths 2
HOA Fees $138/qua
HOA Y/N Yes
Total Fin. Sqft 1926
Originating Board Space Coast MLS (Space Coast Association of REALTORS®)
Year Built 2018
Annual Tax Amount $4,237
Tax Year 2020
Lot Size 8,712 Sqft
Acres 0.2
Property Description
Amazing location in the heart of Viera and top rated schools this 3 bedrooms, 2 bathroom home with French door flex space offers stunning features boasting 18'' modern tile flowing throughout all common areas and soaring ceilings topped with crown molding. The perfectly laid out great room makes entertaining easy as you serve guests from an elegant gourmet kitchen. Beautiful granite countertops grace ample counter space with storage for all your cook and dinner ware and the large island offers bar seating. The chef in your family will love the gas range and your guests will envy the modern styles of upgraded hardware, tile backsplash, and glass feature cabinets. The grand living space opens out to an outdoor oasis with covered patio, paver patio with pergola, and fenced side yard!
Location
State FL
County Brevard
Area 217 - Viera West Of I 95
Direction From I-95 and Wickham Rd. head west on Wickham Rd. to left on Millbrook Ave. First right on Archdale St to right on Bluemink.
Interior
Interior Features Breakfast Bar, Ceiling Fan(s), Kitchen Island, Pantry, Primary Bathroom - Tub with Shower, Split Bedrooms, Vaulted Ceiling(s), Walk-In Closet(s)
Flooring Carpet, Tile
Furnishings Unfurnished
Appliance Dishwasher, Disposal, Gas Range, Microwave
Exterior
Exterior Feature Storm Shutters
Parking Features Attached
Garage Spaces 2.0
Fence Fenced, Wrought Iron
Pool Community
Utilities Available Natural Gas Connected, Water Available
Roof Type Shingle
Porch Patio, Porch, Screened
Garage Yes
Building
Lot Description Sprinklers In Front, Sprinklers In Rear
Faces Northeast
Sewer Public Sewer
Water Public, Well
Level or Stories One
New Construction No
Schools
Elementary Schools Quest
High Schools Viera
Others
Pets Allowed Yes
HOA Name Fairway Management of Brevard
Senior Community No
Tax ID 26-36-17-25-000nn.0-0006.00
Acceptable Financing Cash, Conventional, FHA, VA Loan
Listing Terms Cash, Conventional, FHA, VA Loan
Special Listing Condition Standard
Read Less
Want to know what your home might be worth? Contact us for a FREE valuation!

Our team is ready to help you sell your home for the highest possible price ASAP

Bought with Ellingson Properties





