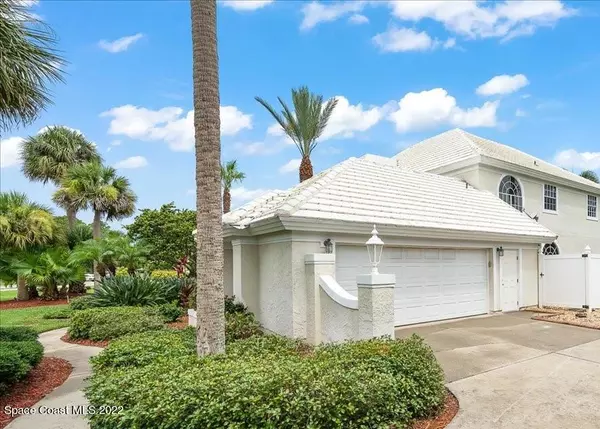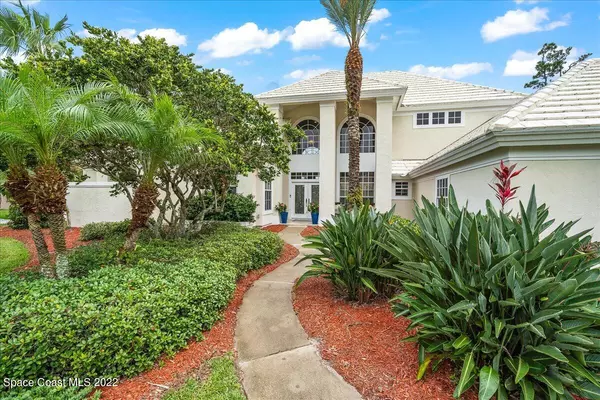$785,000
For more information regarding the value of a property, please contact us for a free consultation.
4096 Snowy Egret DR Melbourne, FL 32904
5 Beds
3 Baths
3,378 SqFt
Key Details
Sold Price $785,000
Property Type Single Family Home
Sub Type Single Family Residence
Listing Status Sold
Purchase Type For Sale
Square Footage 3,378 sqft
Price per Sqft $232
Subdivision Carriage Gate Subdivision
MLS Listing ID 940113
Sold Date 08/31/22
Bedrooms 5
Full Baths 3
HOA Fees $41/mo
HOA Y/N Yes
Total Fin. Sqft 3378
Originating Board Space Coast MLS (Space Coast Association of REALTORS®)
Year Built 1990
Annual Tax Amount $4,499
Tax Year 2021
Lot Size 0.560 Acres
Acres 0.56
Property Description
This home will be love at first sight! Sitting on over a half-acre in the highly sought-after Carriage Gate subdivision, this private pool home will welcome you in as soon as you pull into the driveway. Trees line the walkway leading up to a covered entry with etched glass double doors that welcome you into the homes living space. Upon entry you are greeted with gorgeous, hard wood flooring, expansive space, and floor to ceiling windows that let in ample natural light. The entire downstairs space has amazing views of the oversized, tranquil pool area featuring several sitting areas and a brand-new hot tub to enjoy the amazing year-round Florida weather. Don't miss the outdoor kitchen complete with Jenn Air grill, sink, and gas fire pit area perfect for gatherings in the fully fenced yard! This gorgeous home features an oversize two-car garage with large workshop area with a dedicated door for ease of access. There is abundant storage in the home with multiple large attic areas, under stair storage, and large closets throughout. Plantation shutters and room darkening shades provide privacy and upgraded LED lighting and fans add an element of style and brightness in every room. The primary bedroom is located downstairs with a beautiful double French-door entry off the living space. This large Primary space features an office/den space that connects with the bedroom and can also be utilized as a nursery. Archways welcome you into a luxurious spa like oasis with a separate jetted, garden soaking tub and walk-in tiled shower. There is an oversized walk-in closet is located off the bathroom. French doors allow for a view of the private pool area, making this space a true retreat to soothe the senses. There is also an additional full bath with plenty of storage downstairs, right off the pool area for ease of access and convenience. This beautiful home has solid flooring throughout with solid hard wood in most of the living spaces including the bedrooms and large, neutral tone ceramic tile in the bathrooms, dining, and kitchen areas. The dining area is adjacent to the kitchen with plenty of room to host your holiday gatherings. The kitchen features granite counters, with new refrigerator, dishwasher, and microwave, 42-inch upper solid wood cabinets with crown molding, and a large, custom eat-in island. All overlooking the fabulous, private pool area. Hardwood floors lead you upstairs to the loft area that overlooks the entry and living space below. There is a cozy corner perfect for an additional workspace for the kids. The hallway leads into four additional bedrooms and bathroom, all nicely sized to accommodate your family, guests, or exercise equipment. There is a security system with cameras and ring doorbell camera for your safety, along with side and backyard motion activated lighting. The pool area features a large, two story, hurricane safety screen enclosure, high efficiency pool pump, and an automated pool cleaner. The backyard is large, private and fully fenced in with a brand-new septic system replaced in 2020! The stunning white tile roof was cleaned, inspected, and insured in 2022 with a wind mitigation letter. Additionally, the home has a transferrable termite bond for your peace of mind. The lovely community of Carriage Gate, where this home is located, has lush landscaping, two tennis courts, a basketball court, a lake pavilion with a beach and access to the lake where you can boat and fish. This home is a must see, it has been meticulously cared for and loved something you will feel and see the moment you walk in the doors!
Location
State FL
County Brevard
Area 331 - West Melbourne
Direction Carriage Gate subdivision is located just West of 95 off Minton Rd. Turn West onto Carriage Gate Dr stay to the right on Carriage Gate - left on Peacock Dr - left on Snowy Egret -home is on the right
Interior
Interior Features Breakfast Bar, Breakfast Nook, Ceiling Fan(s), Kitchen Island, Open Floorplan, Pantry, Primary Bathroom - Tub with Shower, Primary Bathroom -Tub with Separate Shower, Primary Downstairs, Split Bedrooms, Vaulted Ceiling(s), Walk-In Closet(s)
Heating Central
Cooling Central Air
Flooring Tile, Wood
Furnishings Unfurnished
Appliance Dishwasher, Disposal, Dryer, Electric Range, Electric Water Heater, Microwave, Refrigerator, Washer
Exterior
Exterior Feature Fire Pit, Outdoor Kitchen
Parking Features Additional Parking, Attached, Garage Door Opener
Garage Spaces 2.0
Fence Fenced, Wood
Pool In Ground, Private, Screen Enclosure, Other
Utilities Available Cable Available, Electricity Connected, Water Available
Amenities Available Barbecue, Basketball Court, Boat Dock, Clubhouse, Jogging Path, Maintenance Grounds, Management - Full Time, Park, Playground, Tennis Court(s)
View Pool, Trees/Woods
Roof Type Tile
Street Surface Asphalt
Porch Patio, Porch, Screened
Garage Yes
Building
Lot Description Wooded
Faces South
Sewer Septic Tank
Water Public
Level or Stories Two
New Construction No
Schools
Elementary Schools Meadowlane
High Schools Melbourne
Others
HOA Name Carriage Gate Subdivision
Senior Community No
Tax ID 28-36-13-26-0000b.0-0012.00
Acceptable Financing Cash, Conventional
Listing Terms Cash, Conventional
Special Listing Condition Standard
Read Less
Want to know what your home might be worth? Contact us for a FREE valuation!

Our team is ready to help you sell your home for the highest possible price ASAP

Bought with Lighthouse Realty





