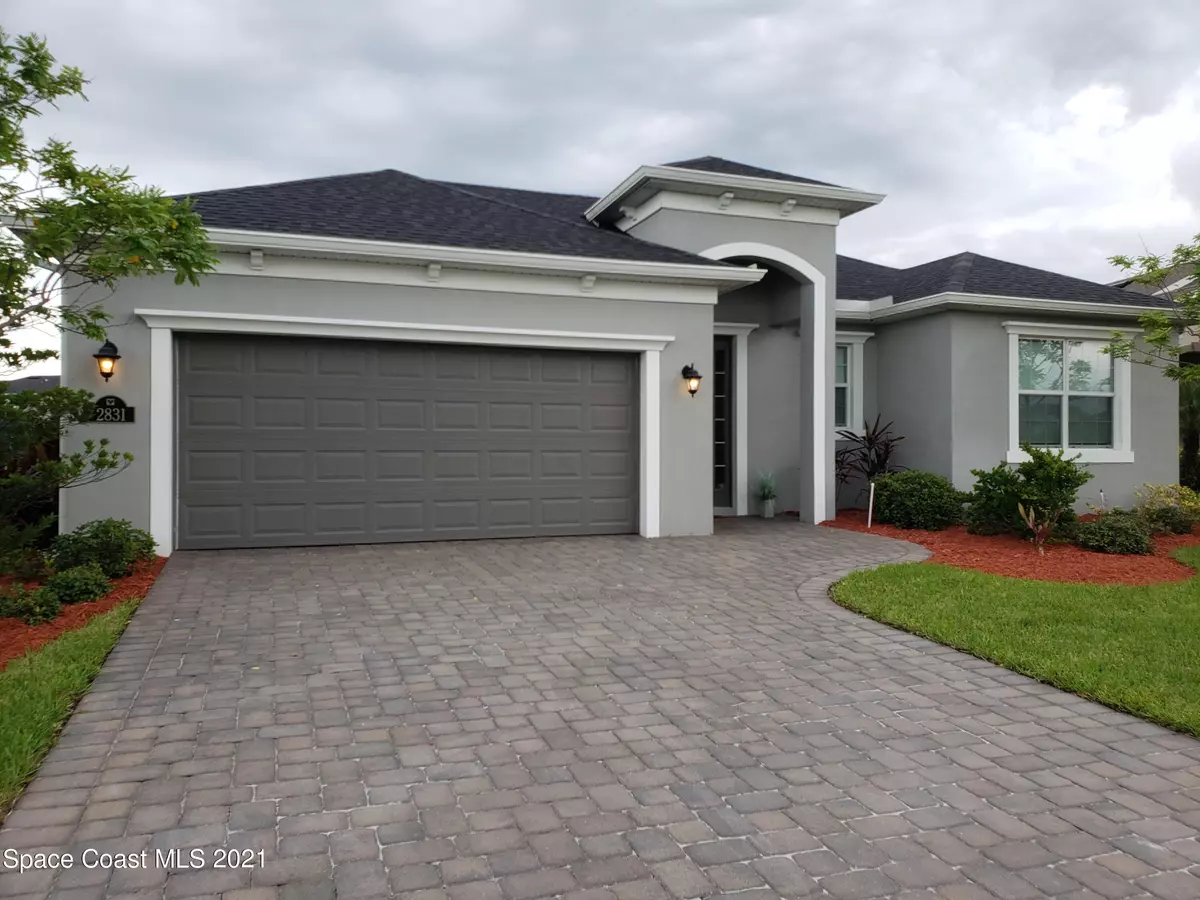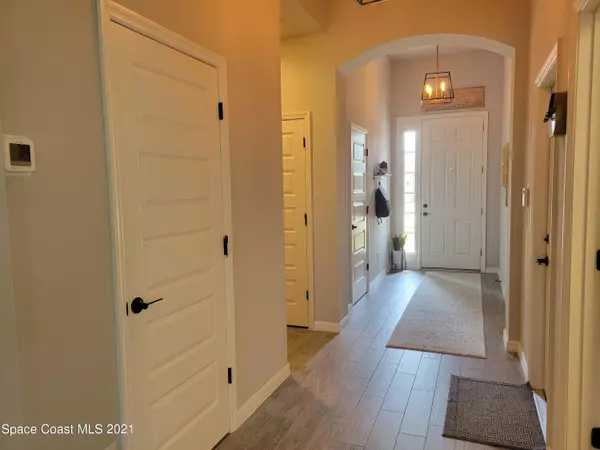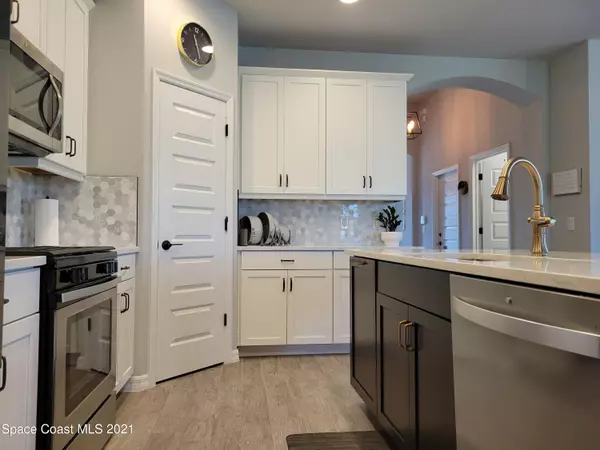$490,000
For more information regarding the value of a property, please contact us for a free consultation.
2831 Casterton DR Melbourne, FL 32940
3 Beds
3 Baths
1,915 SqFt
Key Details
Sold Price $490,000
Property Type Single Family Home
Sub Type Single Family Residence
Listing Status Sold
Purchase Type For Sale
Square Footage 1,915 sqft
Price per Sqft $255
Subdivision Trasona
MLS Listing ID 915035
Sold Date 09/24/21
Bedrooms 3
Full Baths 2
Half Baths 1
HOA Fees $20/ann
HOA Y/N Yes
Total Fin. Sqft 1915
Originating Board Space Coast MLS (Space Coast Association of REALTORS®)
Year Built 2018
Annual Tax Amount $4,129
Tax Year 2020
Lot Size 8,276 Sqft
Acres 0.19
Property Description
Lovely 3 bedroom, 2.5 bathroom, 2 car garage open concept home located in desirable Transona Cove East neighborhood. A modern home with lots of upgrades including new sleek pull down shades, marbled veined quartz kitchen countertops, stainless steel appliances, gas range, hexagon tile backsplash, prewired pendant lighting over the kitchen island, industrial style light fixtures and faucets, luxury master closet, laundry room utility sink, rustic style driftwood porcelain tile in foyer, bathrooms, dining area and kitchen. Security System in place, ready for activation. Outside perks include a screened lanai, paver walkway and seating area, exterior hook up for a gas grill and a sealed paver driveway. One owner, pet free, smoke free home ready for new family to love. Don't wait!!!
Location
State FL
County Brevard
Area 217 - Viera West Of I 95
Direction From Stadium Pkwy turn west on Wickham Rd, turn left on Millbrook Ave, then left on Casterton Dr. Follow Casterton until you home to 2831 on the right.
Interior
Interior Features Breakfast Bar, Ceiling Fan(s), Kitchen Island, Open Floorplan, Pantry, Primary Bathroom - Tub with Shower, Primary Downstairs, Split Bedrooms, Walk-In Closet(s)
Heating Central, Electric
Cooling Central Air, Electric
Flooring Carpet, Tile
Furnishings Unfurnished
Appliance Dishwasher, Disposal, Electric Water Heater, Gas Range, Ice Maker, Microwave, Refrigerator
Laundry Electric Dryer Hookup, Gas Dryer Hookup, Sink, Washer Hookup
Exterior
Exterior Feature Storm Shutters
Parking Features Attached, Garage Door Opener
Garage Spaces 2.0
Pool Community
Utilities Available Cable Available, Electricity Connected, Natural Gas Connected
Amenities Available Barbecue, Basketball Court, Clubhouse, Fitness Center, Jogging Path, Maintenance Grounds, Management - Full Time, Management - Off Site, Park, Playground, Tennis Court(s)
Waterfront Description Lake Front,Pond
View Water
Roof Type Shingle
Street Surface Asphalt
Accessibility Accessible Entrance, Grip-Accessible Features
Porch Patio, Porch, Screened
Garage Yes
Building
Faces East
Sewer Public Sewer
Water Public
Level or Stories One
New Construction No
Schools
Elementary Schools Quest
High Schools Viera
Others
HOA Name Fairways Mgmt
Senior Community No
Tax ID 26-36-17-01-0000h.0-0019.00
Security Features Security System Owned
Acceptable Financing Cash, Conventional, FHA, Lease Back, VA Loan
Listing Terms Cash, Conventional, FHA, Lease Back, VA Loan
Special Listing Condition Standard
Read Less
Want to know what your home might be worth? Contact us for a FREE valuation!

Our team is ready to help you sell your home for the highest possible price ASAP

Bought with One Sotheby's Inter Realty





