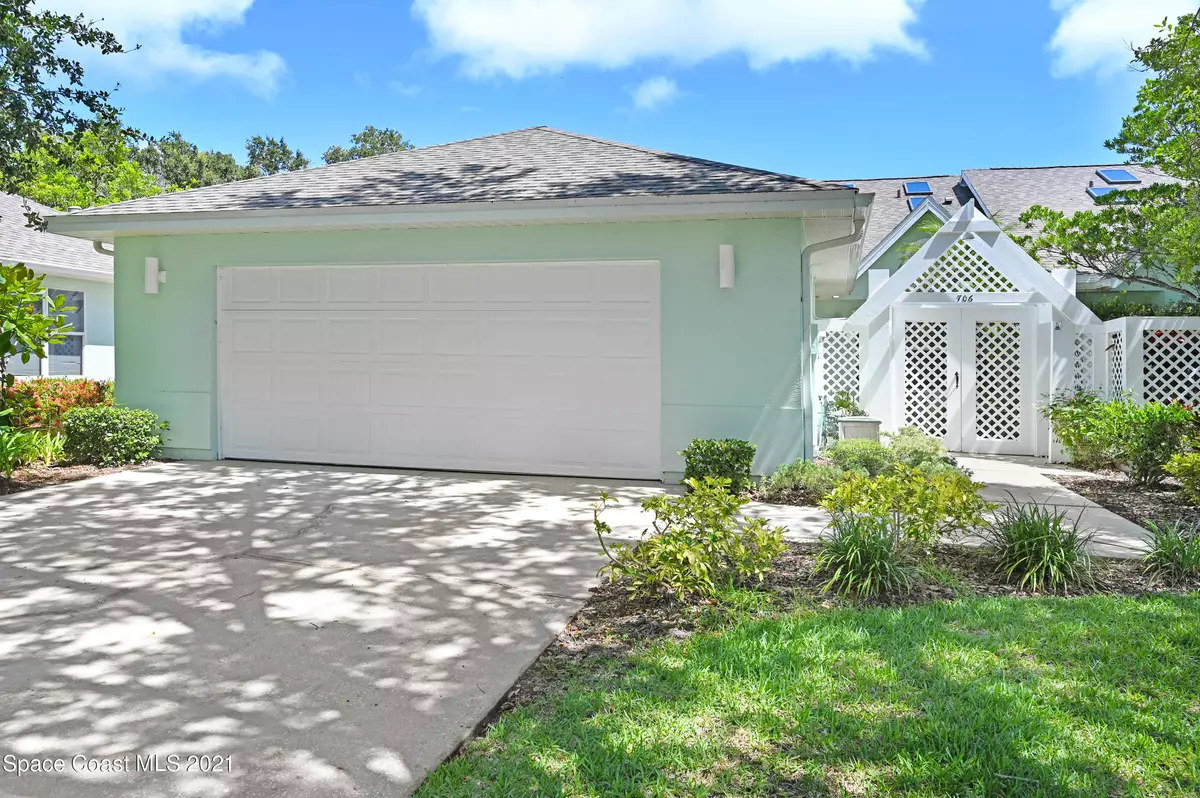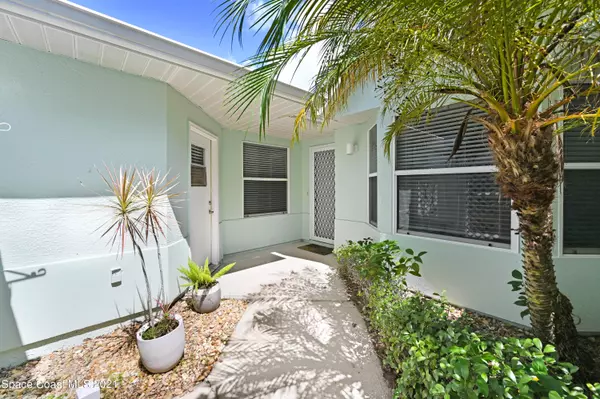$326,900
For more information regarding the value of a property, please contact us for a free consultation.
706 Kenwood CIR Melbourne, FL 32940
2 Beds
2 Baths
1,822 SqFt
Key Details
Sold Price $326,900
Property Type Townhouse
Sub Type Townhouse
Listing Status Sold
Purchase Type For Sale
Square Footage 1,822 sqft
Price per Sqft $179
Subdivision Briarwood At Suntree Suntree Pud Stage 5 Tract 44
MLS Listing ID 912896
Sold Date 09/14/21
Bedrooms 2
Full Baths 2
HOA Fees $330/mo
HOA Y/N Yes
Total Fin. Sqft 1822
Originating Board Space Coast MLS (Space Coast Association of REALTORS®)
Year Built 1992
Annual Tax Amount $3,374
Tax Year 2020
Lot Size 3,049 Sqft
Acres 0.07
Property Description
Relax while the association provides all the maintenance in this completely updated 2 bedroom, 2 bath Suntree townhome! Enter through the front entry courtyard which provides private outdoor entertaining. Once inside wood look tile will draw you into the great room while the eye-catching gas stone fireplace highlights the soaring ceilings. In the eat-in kitchen updated cabinets, granite stainless appliances and walk-in pantry provide storage and tasteful convenience. The spacious owner's suite features transom windows, walk in closet, updated tile shower and jetted tub double sinks. New roof and exterior paint recently provided by HOA while front gate, coach lights & ceiling touch up by fireplace are on the associations list for repair/replacement. Available Furnished, A Must See!
Location
State FL
County Brevard
Area 218 - Suntree S Of Wickham
Direction Take St Andrews to Briarwood and head South around curve, turn right onto Kenwood. Property on right.
Interior
Interior Features Breakfast Bar, Built-in Features, Ceiling Fan(s), Eat-in Kitchen, Open Floorplan, Pantry, Primary Bathroom - Tub with Shower, Split Bedrooms, Walk-In Closet(s)
Heating Central
Cooling Central Air, Electric
Flooring Carpet, Tile
Fireplaces Type Other
Furnishings Furnished
Fireplace Yes
Appliance Dishwasher, Disposal, Dryer, Electric Range, Gas Range, Gas Water Heater, Ice Maker, Microwave, Refrigerator, Washer
Laundry Gas Dryer Hookup
Exterior
Exterior Feature ExteriorFeatures
Parking Features Attached
Garage Spaces 2.0
Pool Community
Utilities Available Natural Gas Connected
Amenities Available Jogging Path, Maintenance Grounds, Management - Full Time, Playground
Roof Type Shingle,Other
Garage Yes
Building
Faces West
Sewer Public Sewer
Water Public
Level or Stories One
New Construction No
Schools
Elementary Schools Suntree
High Schools Viera
Others
HOA Name BRIARWOOD AT SUNTREE SUNTREE PUD STAGE 5 TRACT 44
Senior Community No
Tax ID 26-36-24-On-00000.0-0032.00
Acceptable Financing Cash, Conventional
Listing Terms Cash, Conventional
Special Listing Condition Standard
Read Less
Want to know what your home might be worth? Contact us for a FREE valuation!

Our team is ready to help you sell your home for the highest possible price ASAP

Bought with RE/MAX Elite





