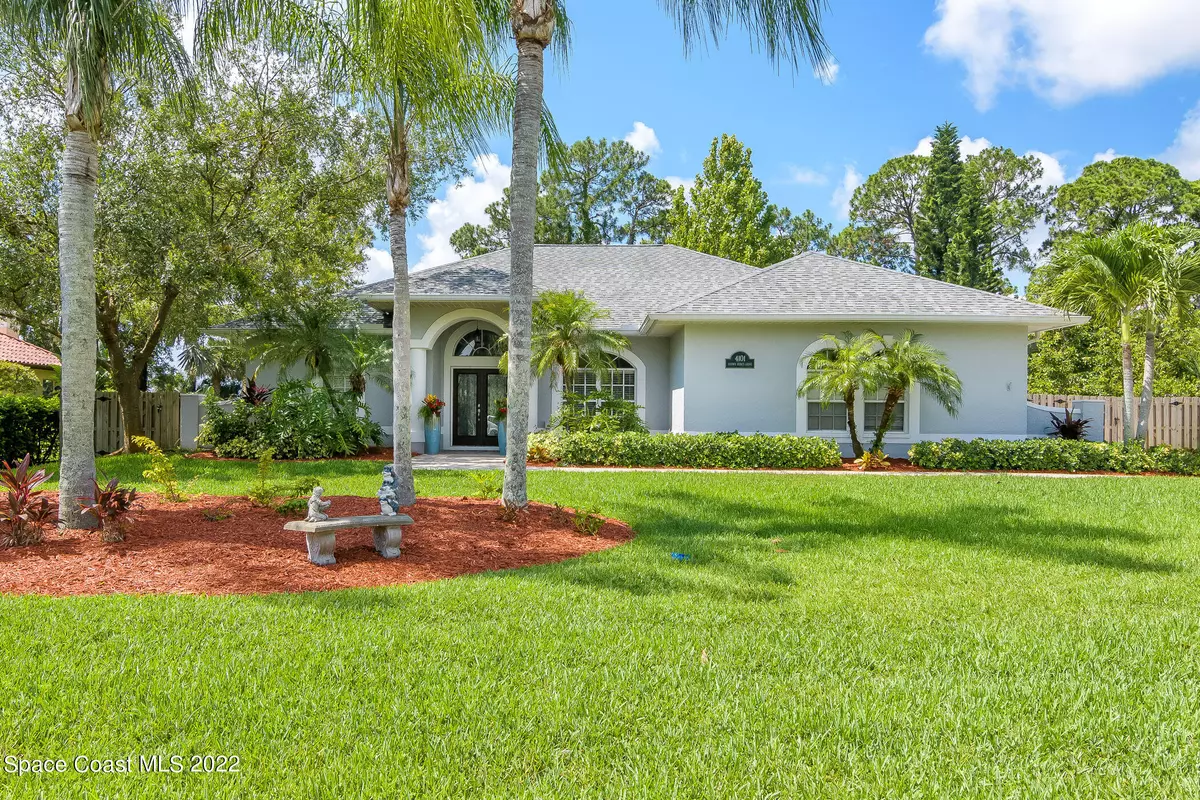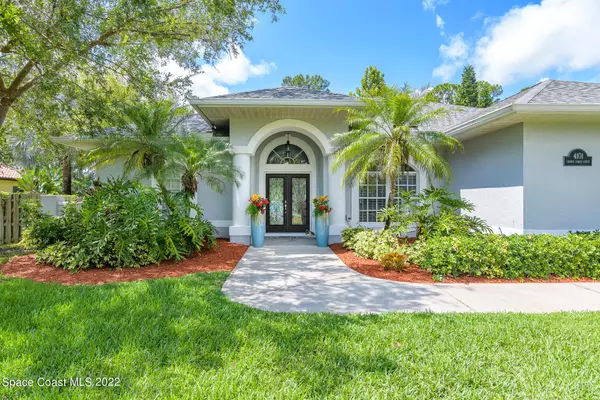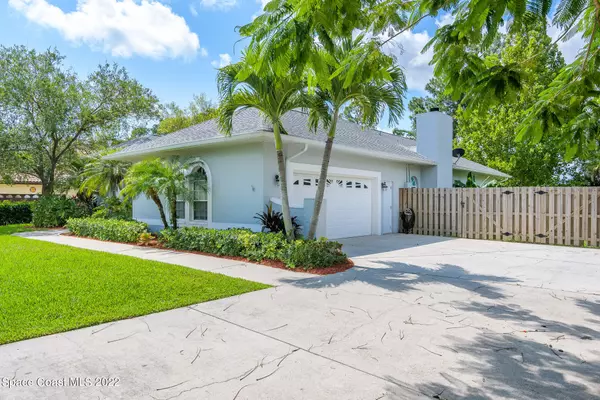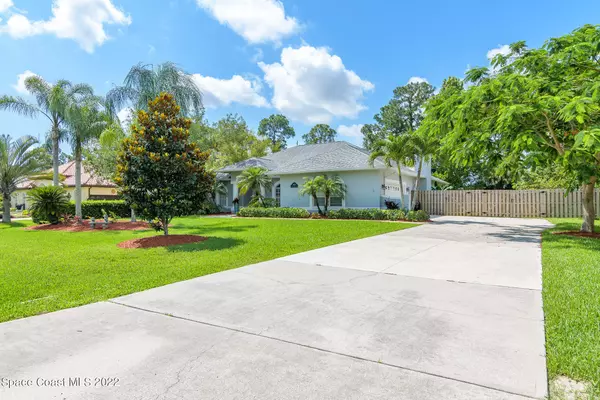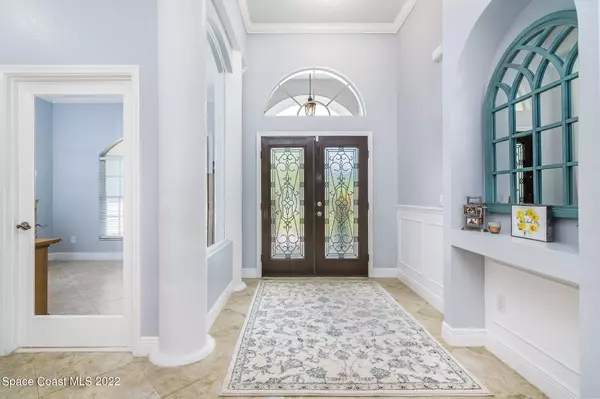$630,000
For more information regarding the value of a property, please contact us for a free consultation.
4101 Snowy Egret DR Melbourne, FL 32904
4 Beds
2 Baths
2,288 SqFt
Key Details
Sold Price $630,000
Property Type Single Family Home
Sub Type Single Family Residence
Listing Status Sold
Purchase Type For Sale
Square Footage 2,288 sqft
Price per Sqft $275
Subdivision Carriage Gate Subdivision
MLS Listing ID 938379
Sold Date 08/23/22
Bedrooms 4
Full Baths 2
HOA Fees $41/ann
HOA Y/N Yes
Total Fin. Sqft 2288
Originating Board Space Coast MLS (Space Coast Association of REALTORS®)
Year Built 1993
Annual Tax Amount $3,735
Tax Year 2021
Lot Size 0.500 Acres
Acres 0.5
Property Description
WOW...WELCOME HOME!
If you are in the market for a spacious
& well appointed HEATED, SALT WATER
POOL HOME then you HAVE FOUND IT!
May I present to you an OPEN FLOOR plan with REAL WOOD burning fireplace PLUS an eat in kitchen w/ granite center island & DEDICATED OFFICE SPACE! YOU WILL FIND TONS of natural light inside! A master en suite w/ a GORGEOUS bath & a beautiful view of the trussed lanai & an outdoor shower spot is sure to please :). 4 sets of sliders throughout the home will be the focal point of your living spaces. The bedrooms are ample size & the guest bath doubles as a cabana bath with direct pool access. A half an acre footprint with many fruit trees & a raised garden bed means the OUTDOORS ARE CALLING YOU! Prestigious
CARRIAGE GATE is full of amenities too!
Location
State FL
County Brevard
Area 331 - West Melbourne
Direction Minton to Carriage Gate to Peacock to Snowy Egret
Interior
Interior Features Breakfast Bar, Breakfast Nook, Ceiling Fan(s), Eat-in Kitchen, His and Hers Closets, Kitchen Island, Open Floorplan, Pantry, Primary Bathroom - Tub with Shower, Primary Bathroom -Tub with Separate Shower, Split Bedrooms, Vaulted Ceiling(s), Walk-In Closet(s)
Heating Central
Cooling Central Air
Flooring Laminate, Tile
Fireplaces Type Wood Burning, Other
Furnishings Unfurnished
Fireplace Yes
Appliance Dishwasher, Electric Range, Electric Water Heater, Microwave, Refrigerator
Laundry Electric Dryer Hookup, Gas Dryer Hookup, Washer Hookup
Exterior
Exterior Feature Outdoor Shower
Parking Features Attached, Garage Door Opener
Garage Spaces 2.0
Pool In Ground, Private, Salt Water, Screen Enclosure, Solar Heat, Other
Amenities Available Boat Dock, Maintenance Grounds, Management - Full Time, Playground, Tennis Court(s)
Roof Type Shingle
Street Surface Asphalt
Porch Patio, Porch, Screened
Garage Yes
Building
Lot Description Few Trees
Faces North
Sewer Septic Tank
Water Public
Level or Stories One
New Construction No
Schools
Elementary Schools Meadowlane
High Schools Melbourne
Others
HOA Name Mr. Shaw
Senior Community No
Tax ID 28-36-13-26-0000a.0-0026.00
Security Features Security System Owned
Acceptable Financing Cash, Conventional, VA Loan
Listing Terms Cash, Conventional, VA Loan
Special Listing Condition Standard
Read Less
Want to know what your home might be worth? Contact us for a FREE valuation!

Our team is ready to help you sell your home for the highest possible price ASAP

Bought with Space Coast Realty & Inv. LLC

