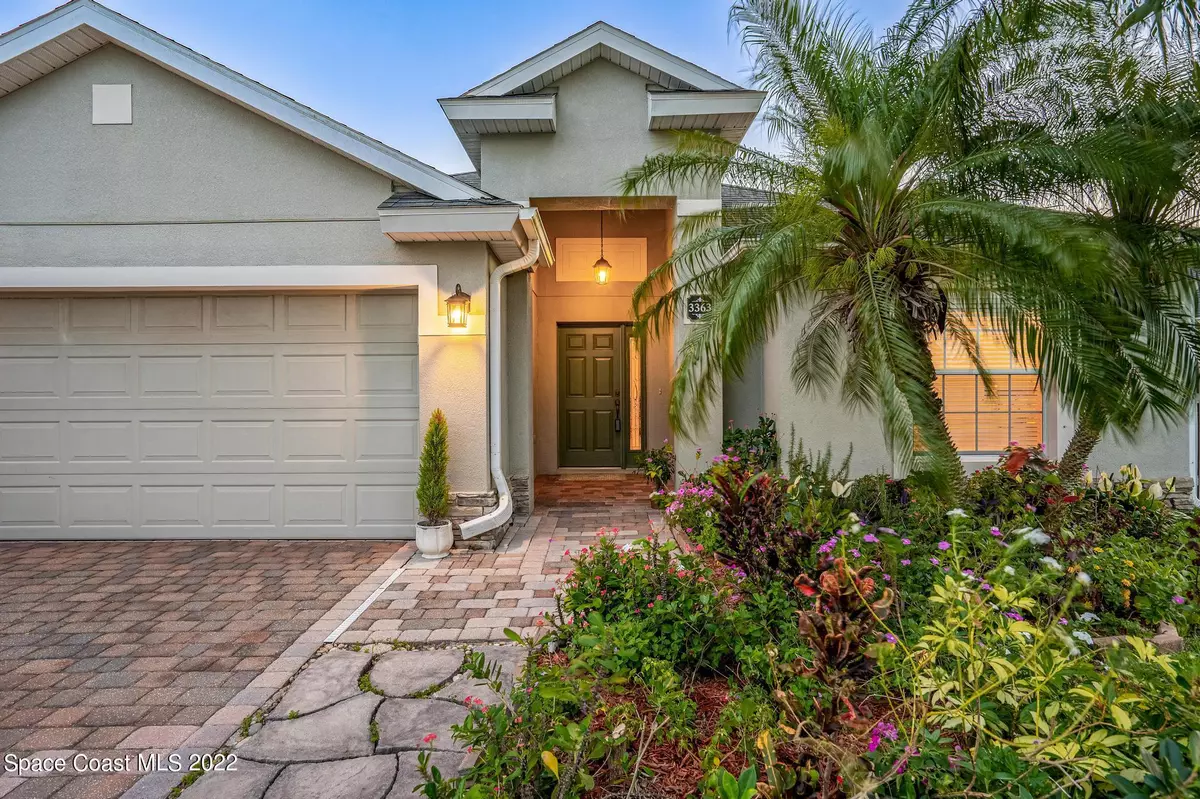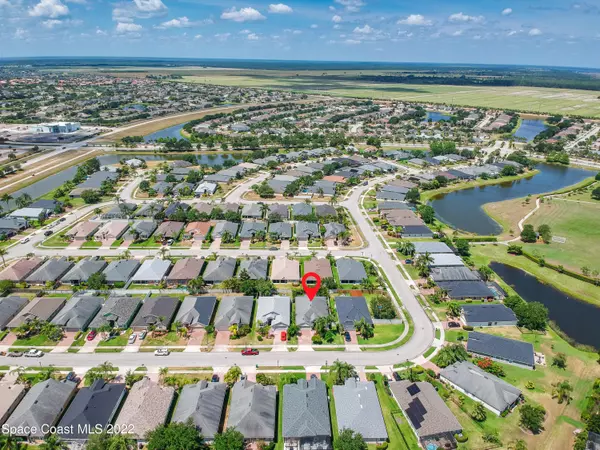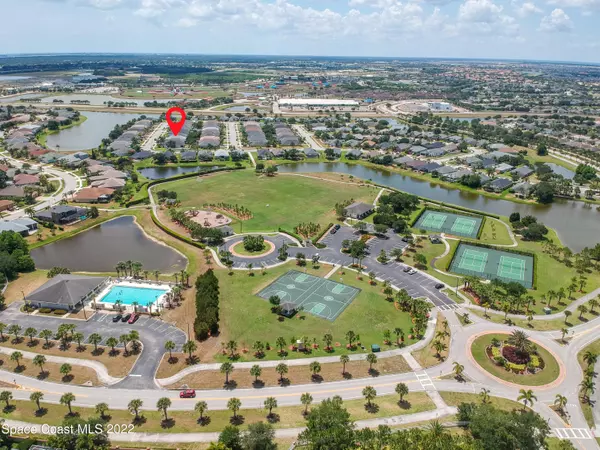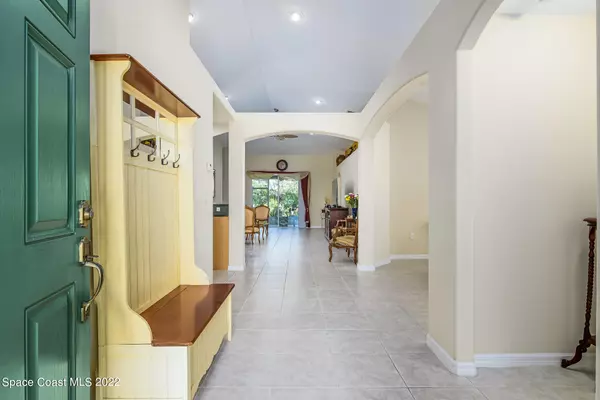$494,500
For more information regarding the value of a property, please contact us for a free consultation.
3363 Siderwheel DR Rockledge, FL 32955
4 Beds
3 Baths
1,988 SqFt
Key Details
Sold Price $494,500
Property Type Single Family Home
Sub Type Single Family Residence
Listing Status Sold
Purchase Type For Sale
Square Footage 1,988 sqft
Price per Sqft $248
Subdivision Capron Trace - Phase 2
MLS Listing ID 938329
Sold Date 08/19/22
Bedrooms 4
Full Baths 3
HOA Fees $365
HOA Y/N Yes
Total Fin. Sqft 1988
Originating Board Space Coast MLS (Space Coast Association of REALTORS®)
Year Built 2006
Annual Tax Amount $1,951
Tax Year 2021
Lot Size 6,098 Sqft
Acres 0.14
Property Description
New roof and AC to be installed prior to closing! Beautifully maintained home in one of Viera's most preferred gated communities! Round corner walls & neutral tile floors underscore all areas. The kitchen offers maple wood cabinetry, a bkfast nook & an extensive bkfast bar. The open great rm features giant sliders showcasing a shady lanai, a true gardener's dream backyard & sun-filled patio. The designated formal dining area is ideal for special occasions. A handsome master suite features a big walk-in closet, double sinks, tub & separate shower. The extra bdrms. share a practical Jack & Jill bath while the 4th bdrm features an adjacent bath. The supersized community pool, playgrounds, and sports courts are up the street & a SHORT walk or golf ride to Starbucks, Publix, WAWA & A+ schools!! schools!!
Location
State FL
County Brevard
Area 217 - Viera West Of I 95
Direction from 95 take Viera exit toward Stadium Parkway , cross Stadium Pkwy, turn right to Tavistock Dr , turn right onto Capron Trace, go through the gate onto Siderwheel, follow to 3363, on your right.
Interior
Interior Features Breakfast Bar, Breakfast Nook, Ceiling Fan(s), Eat-in Kitchen, Jack and Jill Bath, Pantry, Primary Bathroom - Tub with Shower, Primary Bathroom -Tub with Separate Shower, Primary Downstairs, Split Bedrooms, Vaulted Ceiling(s), Walk-In Closet(s)
Heating Central, Electric
Cooling Central Air, Electric
Flooring Carpet, Tile
Furnishings Unfurnished
Appliance Dishwasher, Disposal, Electric Range, Electric Water Heater, Microwave, Refrigerator
Exterior
Exterior Feature Storm Shutters
Parking Features Attached, Garage Door Opener
Garage Spaces 2.0
Fence Fenced, Wood
Pool Community
Utilities Available Cable Available, Electricity Connected
Amenities Available Basketball Court, Clubhouse, Jogging Path, Maintenance Grounds, Management - Full Time, Management - Off Site, Park, Playground, Tennis Court(s)
Roof Type Shingle
Street Surface Asphalt
Garage Yes
Building
Faces East
Sewer Public Sewer
Water Public
Level or Stories One
New Construction No
Schools
Elementary Schools Manatee
High Schools Viera
Others
Pets Allowed Yes
HOA Name CAPRON TRACE - PHASE 2
Senior Community No
Tax ID 25-36-32-03-0000e.0-0013.00
Security Features Smoke Detector(s)
Acceptable Financing Cash, Conventional, VA Loan
Listing Terms Cash, Conventional, VA Loan
Special Listing Condition Standard
Read Less
Want to know what your home might be worth? Contact us for a FREE valuation!

Our team is ready to help you sell your home for the highest possible price ASAP

Bought with RE/MAX Aerospace Realty






