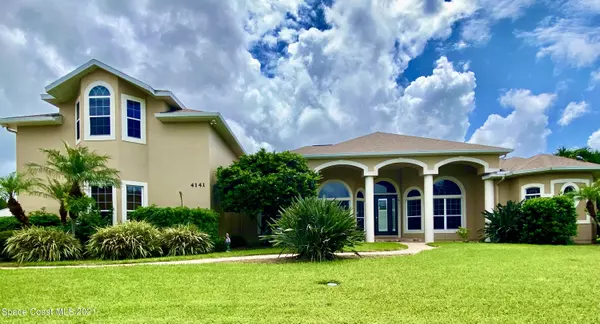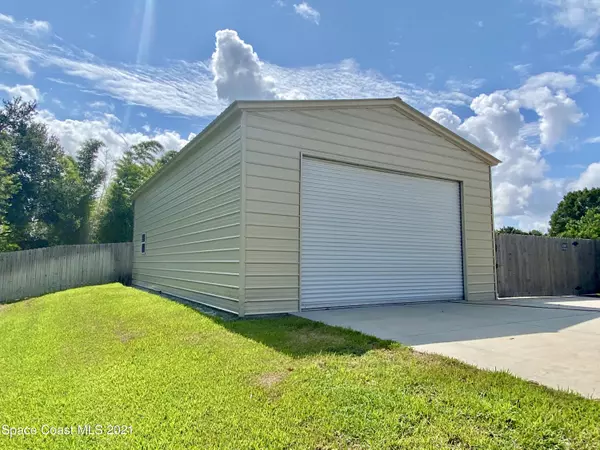$790,000
For more information regarding the value of a property, please contact us for a free consultation.
4141 Tradewinds TRL Merritt Island, FL 32953
5 Beds
4 Baths
4,320 SqFt
Key Details
Sold Price $790,000
Property Type Single Family Home
Sub Type Single Family Residence
Listing Status Sold
Purchase Type For Sale
Square Footage 4,320 sqft
Price per Sqft $182
Subdivision Sunset Lakes West-Island Estates
MLS Listing ID 911392
Sold Date 12/08/21
Bedrooms 5
Full Baths 4
HOA Fees $50/mo
HOA Y/N Yes
Total Fin. Sqft 4320
Originating Board Space Coast MLS (Space Coast Association of REALTORS®)
Year Built 2003
Annual Tax Amount $8,218
Tax Year 2020
Lot Size 1.030 Acres
Acres 1.03
Property Description
Custom Tradewinds builder 5 bedroom, 4 bath home in gated / waterfront community. Double Master suites, one on the ground floor and one on the second level. Huge 40ft x 24ft detached garage and a oversized 3 car attached garage. Concrete pad for boat or RV parking up to 40ft. This home sits high and dry on an acre of manicured lawn with a privacy fenced backyard. 30x18 saltwater pool is screen in on a large paver patio. This is a small waterfront community that allows for access to the Indian River. Exterior / interior has been freshly painted. Double pane windows are impact resistant as well as the front door, garage doors and triple slider. Soaring ceilings w/ large windows lets in lots of natural light. Custom plantation shutters, security system, irrigation and mature landscaping
Location
State FL
County Brevard
Area 250 - N Merritt Island
Direction North Courtenay north of 528 turn west on Grant Rd to N Tropical Trail. Go north on Tropical Trail to west at Island Estates. Once inside go North on Tradewinds Trl almost to end on right.
Interior
Interior Features Breakfast Bar, Breakfast Nook, Ceiling Fan(s), Eat-in Kitchen, His and Hers Closets, Kitchen Island, Open Floorplan, Pantry, Primary Bathroom - Tub with Shower, Primary Bathroom -Tub with Separate Shower, Primary Downstairs, Split Bedrooms, Vaulted Ceiling(s), Walk-In Closet(s)
Heating Central
Cooling Central Air
Flooring Tile
Fireplaces Type Free Standing
Furnishings Unfurnished
Fireplace Yes
Appliance Dishwasher, Disposal, Electric Range, Electric Water Heater, Ice Maker, Microwave, Refrigerator
Laundry Electric Dryer Hookup, Gas Dryer Hookup, Washer Hookup
Exterior
Exterior Feature ExteriorFeatures
Parking Features Attached, Detached, Garage Door Opener
Garage Spaces 7.0
Fence Fenced, Wood
Pool In Ground, Private, Salt Water, Screen Enclosure
Utilities Available Cable Available, Electricity Connected, Sewer Available, Water Available
Amenities Available Boat Dock, Jogging Path, Maintenance Grounds, Management - Full Time, Park
Waterfront Description Waterfront Community
View Pool, Trees/Woods, Protected Preserve
Roof Type Shingle
Street Surface Asphalt
Porch Patio, Porch, Screened
Garage Yes
Building
Lot Description Cul-De-Sac, Dead End Street
Faces West
Sewer Public Sewer
Water Public
Level or Stories Two
Additional Building Shed(s), Workshop
New Construction No
Schools
Elementary Schools Carroll
High Schools Merritt Island
Others
Pets Allowed Yes
HOA Name SUNSET LAKES WEST-ISLAND ESTATES
HOA Fee Include Security
Senior Community No
Tax ID 24-36-03-27-0000c.0-0003.00
Security Features Key Card Entry,Security Gate,Entry Phone/Intercom
Acceptable Financing Cash, Conventional, FHA, VA Loan
Listing Terms Cash, Conventional, FHA, VA Loan
Special Listing Condition Standard
Read Less
Want to know what your home might be worth? Contact us for a FREE valuation!

Our team is ready to help you sell your home for the highest possible price ASAP

Bought with LaRocque & Co., Realtors





