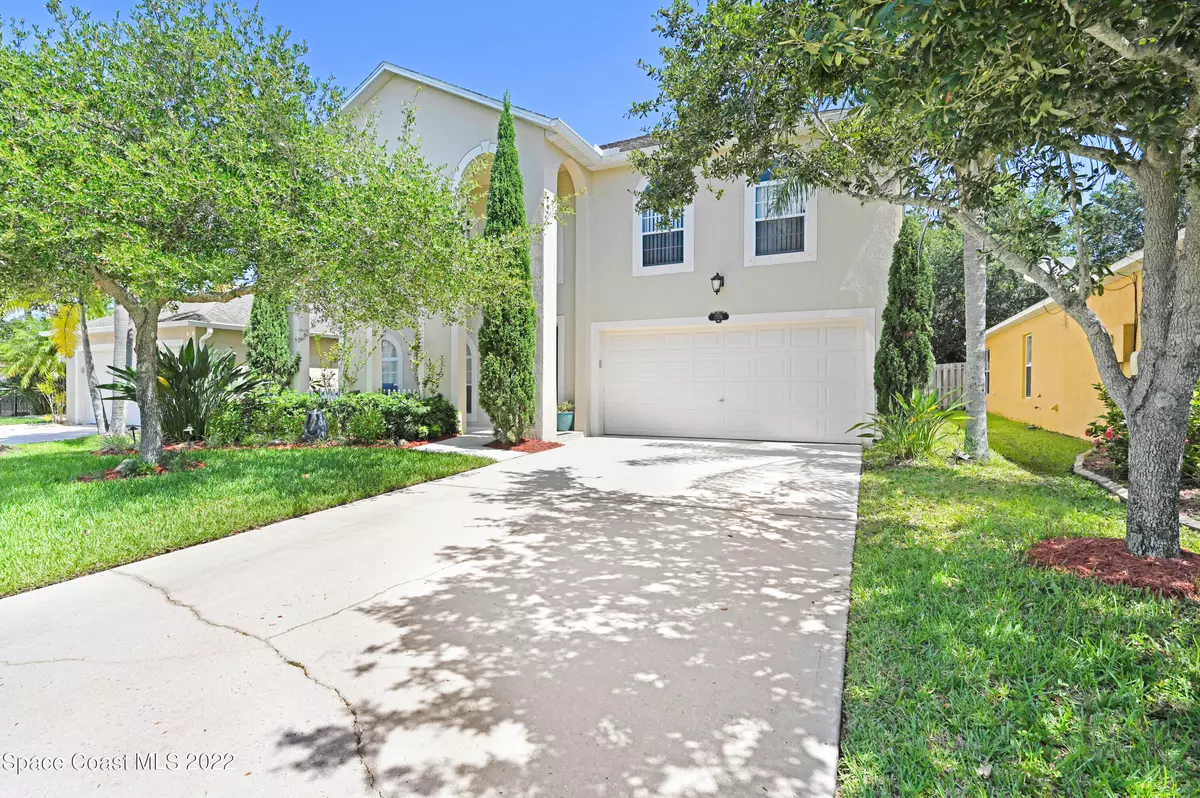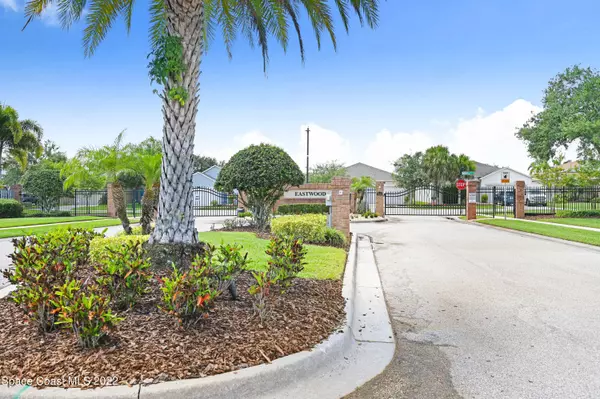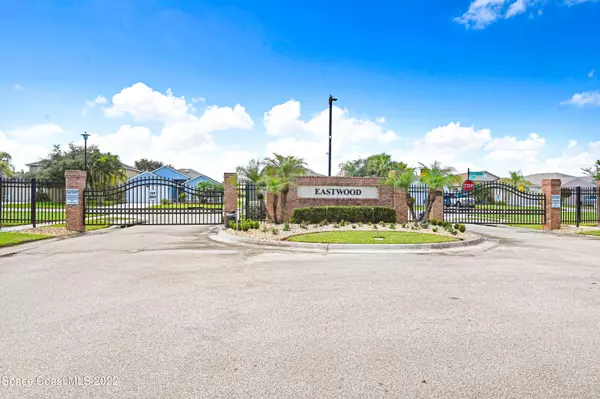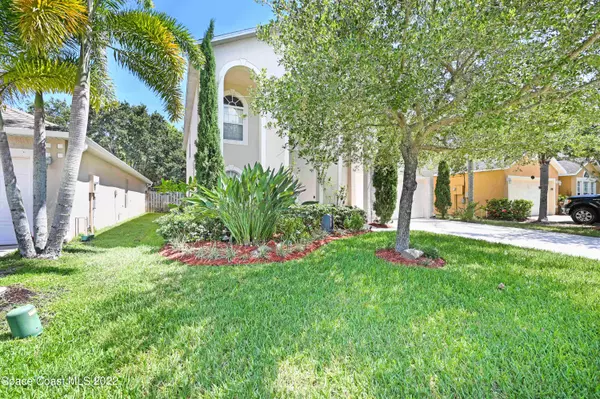$525,000
For more information regarding the value of a property, please contact us for a free consultation.
2358 Maeve CIR Melbourne, FL 32904
5 Beds
4 Baths
3,055 SqFt
Key Details
Sold Price $525,000
Property Type Single Family Home
Sub Type Single Family Residence
Listing Status Sold
Purchase Type For Sale
Square Footage 3,055 sqft
Price per Sqft $171
Subdivision Eastwood 1 At Heritage Oaks
MLS Listing ID 936901
Sold Date 07/29/22
Bedrooms 5
Full Baths 3
Half Baths 1
HOA Fees $44/ann
HOA Y/N Yes
Total Fin. Sqft 3055
Originating Board Space Coast MLS (Space Coast Association of REALTORS®)
Year Built 2006
Annual Tax Amount $2,812
Tax Year 2021
Lot Size 6,098 Sqft
Acres 0.14
Property Description
72 hr kickout CONTINUE TO SHOW Looking for a BIG family home in an A rated school district, look no further. This beautiful 5 bedroom 3.5 bath home was the builder model, has been meticulously maintained and ready for a new family. Rich engineered hardwood floors in the living areas with tile in all of the wet areas, custom lighting and finishes throughout, even comes with a prep sink in the kitchen Island to make even the fussiest Chef happy.Did I mention the HUGE pantry EX Large Master Bedroom/ bath PLUS the 2nd bedroom has a full private bath. Freshly painted interior with cool colors, crown mold and wood accents throughout make this home really pop. Enjoy entertaining on the Big screened porch and backyard oasis with fire pit/BBQ paver area. Don't hesitate as this home will go fas
Location
State FL
County Brevard
Area 331 - West Melbourne
Direction South on Minton from 192 to east on Heritage Oaks prky follow to the end enter the gate at Eastwood One make a left after gate home is 2nd on the left.
Interior
Interior Features Built-in Features, Ceiling Fan(s), Eat-in Kitchen, His and Hers Closets, Kitchen Island, Pantry, Primary Bathroom - Tub with Shower, Primary Bathroom -Tub with Separate Shower, Split Bedrooms, Walk-In Closet(s)
Heating Central
Cooling Central Air
Flooring Carpet, Tile, Wood
Furnishings Unfurnished
Appliance Dishwasher, Disposal, Double Oven, Electric Range, Electric Water Heater, Ice Maker, Microwave, Refrigerator
Laundry Electric Dryer Hookup, Gas Dryer Hookup, Washer Hookup
Exterior
Exterior Feature ExteriorFeatures
Parking Features Attached, Garage Door Opener
Garage Spaces 2.0
Fence Fenced, Wood
Pool Community
Utilities Available Cable Available, Electricity Connected
Amenities Available Maintenance Grounds, Management - Full Time, Management - Off Site
View Trees/Woods
Roof Type Shingle
Porch Patio, Porch, Screened
Garage Yes
Building
Faces South
Sewer Public Sewer
Water Public
Level or Stories Two
New Construction No
Schools
Elementary Schools Meadowlane
High Schools Melbourne
Others
Pets Allowed Yes
HOA Name Scott Aemison
Senior Community No
Tax ID 28-37-07-08-00000.0-0002.00
Acceptable Financing Cash, Conventional
Listing Terms Cash, Conventional
Special Listing Condition Standard
Read Less
Want to know what your home might be worth? Contact us for a FREE valuation!

Our team is ready to help you sell your home for the highest possible price ASAP

Bought with Coldwell Banker Residential RE





