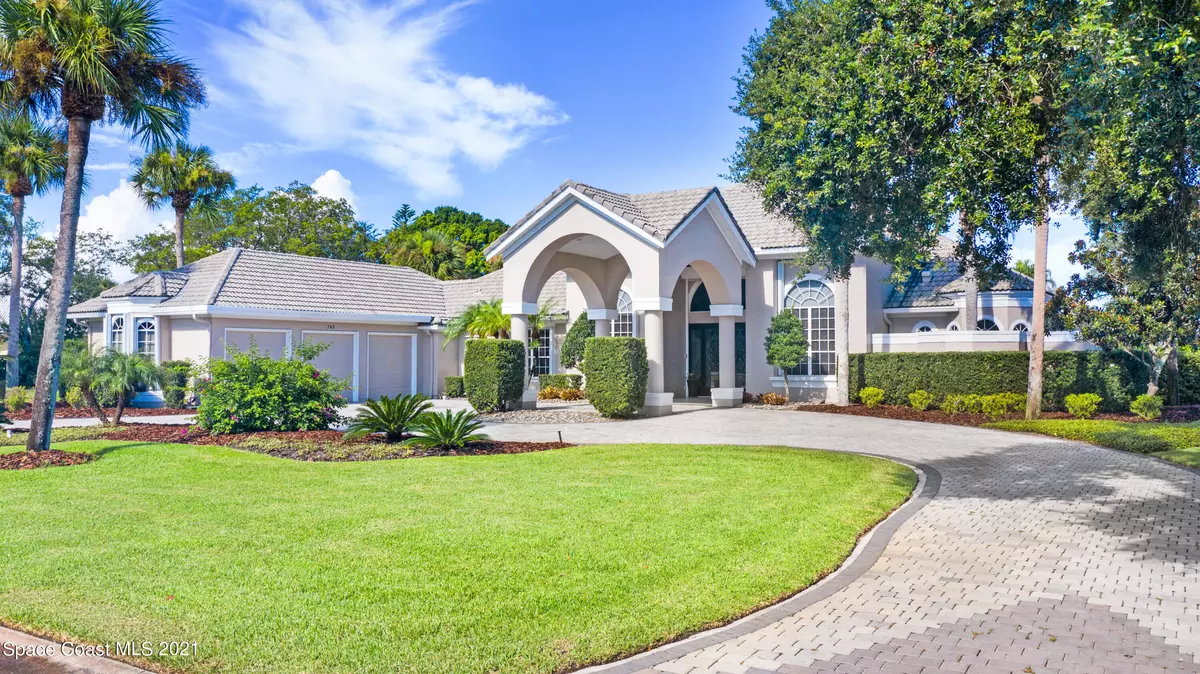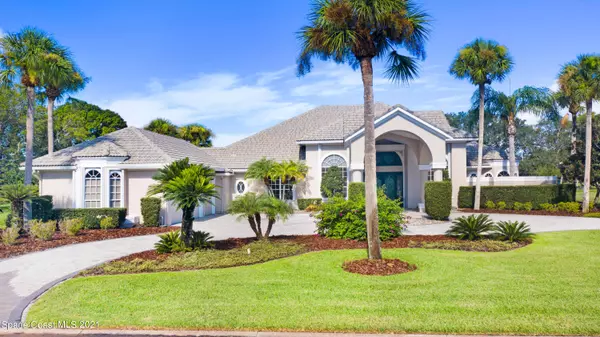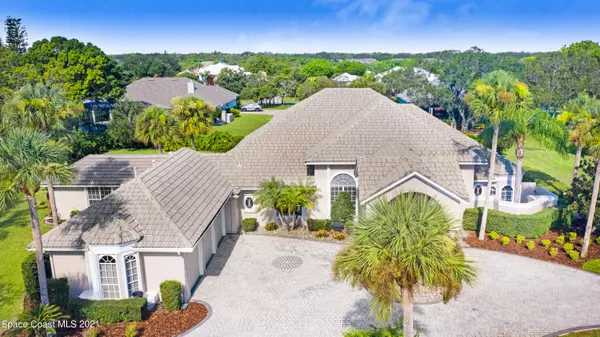$925,000
For more information regarding the value of a property, please contact us for a free consultation.
742 Glengarry DR Melbourne, FL 32940
4 Beds
5 Baths
3,793 SqFt
Key Details
Sold Price $925,000
Property Type Single Family Home
Sub Type Single Family Residence
Listing Status Sold
Purchase Type For Sale
Square Footage 3,793 sqft
Price per Sqft $243
Subdivision Oak Park At Suntree Pud
MLS Listing ID 912837
Sold Date 09/24/21
Bedrooms 4
Full Baths 3
Half Baths 2
HOA Fees $20/ann
HOA Y/N Yes
Total Fin. Sqft 3793
Originating Board Space Coast MLS (Space Coast Association of REALTORS®)
Year Built 1992
Annual Tax Amount $4,805
Tax Year 2020
Lot Size 0.830 Acres
Acres 0.83
Property Description
This stately home is nestled in a park like setting on .83 acres bordered by mulberry trees, crepe myrtles & tall privacy hedges. The Porte cochere entry showcases a custom leaded double glass door. Stepping into the foyer you are greeted by soaring ceilings & an open floor plan. Each of the 3 bedrooms have ensuite full baths. A dedicated office affords private work space. A 4th bedroom currently used as a design studio transforms the 3rd bedroom into an in-law or guest suit offering lifestyle flexibility. Other uses: Media room,exercise studio,craft or playroom. Prepare meals in a gourmet kitchen using produce from the Kitchen Garden off the patio complete w/ Eco Friendly Rain Barrel Watering System. Entertain at the fully equipped bar or relax in the heated pool/spa. See Feature List. List.
Location
State FL
County Brevard
Area 218 - Suntree S Of Wickham
Direction From Jordan Blass, Left on St Andrerws , Left on Oak Park Dr, Left on Shacker Heights, Right on Glengarry to 742. Home on Right
Interior
Interior Features Breakfast Bar, Breakfast Nook, Built-in Features, Ceiling Fan(s), Eat-in Kitchen, His and Hers Closets, Kitchen Island, Open Floorplan, Pantry, Primary Bathroom - Tub with Shower, Primary Bathroom -Tub with Separate Shower, Primary Downstairs, Split Bedrooms, Vaulted Ceiling(s), Walk-In Closet(s), Wet Bar
Heating Central, Natural Gas
Cooling Central Air, Electric, Zoned
Flooring Carpet, Tile
Furnishings Unfurnished
Appliance Dishwasher, Disposal, Electric Water Heater, Ice Maker, Microwave, Refrigerator
Laundry Electric Dryer Hookup, Gas Dryer Hookup, Sink, Washer Hookup
Exterior
Exterior Feature Courtyard, Fire Pit, Storm Shutters
Parking Features Attached, Circular Driveway, Garage Door Opener
Garage Spaces 3.0
Pool Electric Heat, Gas Heat, In Ground, Private, Screen Enclosure
Utilities Available Electricity Connected, Natural Gas Connected
Amenities Available Management - Full Time, Management - Off Site
View Pool
Roof Type Tile
Street Surface Asphalt
Porch Porch
Garage Yes
Building
Lot Description Sprinklers In Front, Sprinklers In Rear
Faces East
Sewer Public Sewer
Water Public, Well
Level or Stories One
New Construction No
Schools
Elementary Schools Suntree
High Schools Viera
Others
HOA Name OAK PARK AT SUNTREE P.U.D.
Senior Community No
Tax ID 26-36-24-Ns-00004.0-0003.00
Acceptable Financing Cash, Conventional
Listing Terms Cash, Conventional
Special Listing Condition Standard
Read Less
Want to know what your home might be worth? Contact us for a FREE valuation!

Our team is ready to help you sell your home for the highest possible price ASAP

Bought with Ellingson Properties





