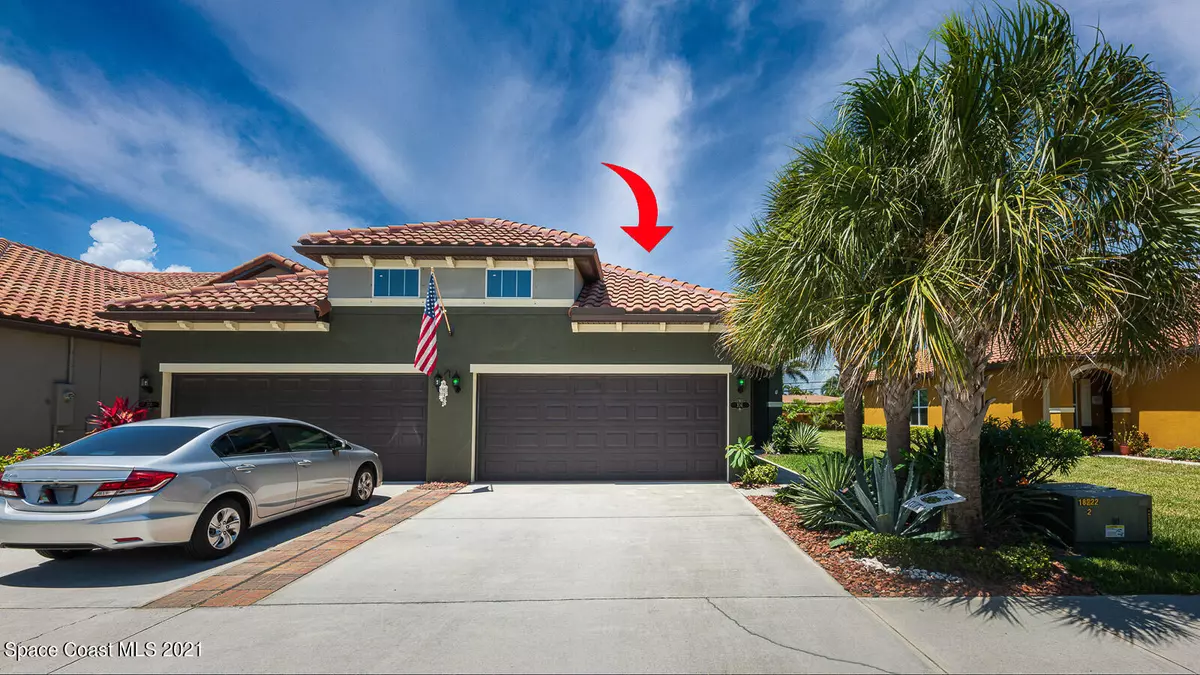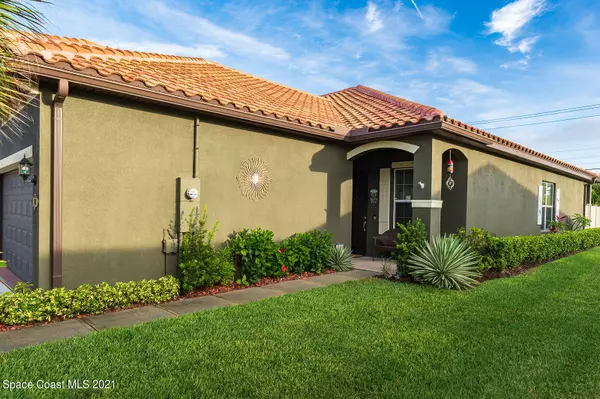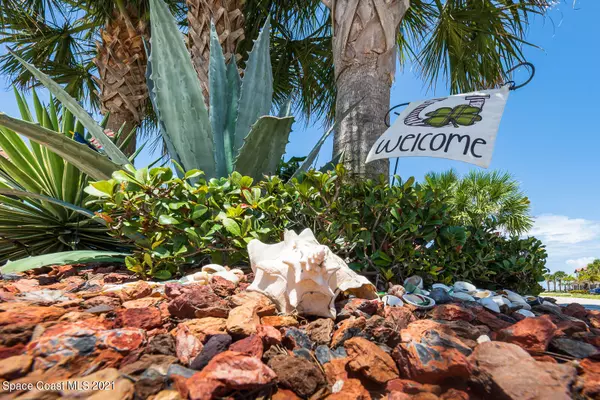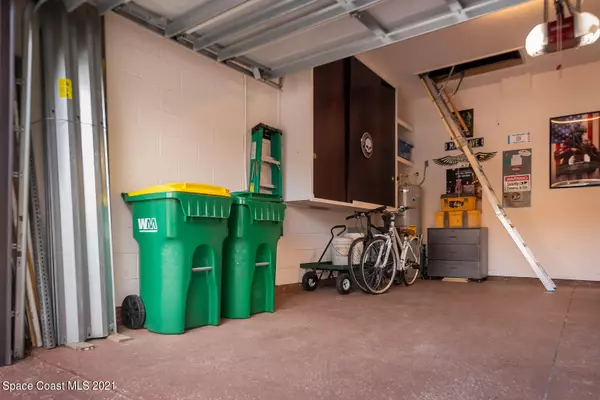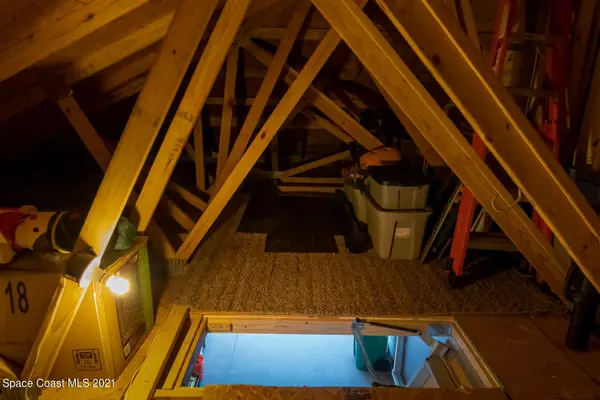$365,000
For more information regarding the value of a property, please contact us for a free consultation.
104 Redondo DR Satellite Beach, FL 32937
2 Beds
2 Baths
1,276 SqFt
Key Details
Sold Price $365,000
Property Type Townhouse
Sub Type Townhouse
Listing Status Sold
Purchase Type For Sale
Square Footage 1,276 sqft
Price per Sqft $286
Subdivision Montecito Phase 2B
MLS Listing ID 909465
Sold Date 10/05/21
Style Patio Home,Villa
Bedrooms 2
Full Baths 2
HOA Fees $64/qua
HOA Y/N Yes
Total Fin. Sqft 1276
Originating Board Space Coast MLS (Space Coast Association of REALTORS®)
Year Built 2018
Annual Tax Amount $2,581
Tax Year 2020
Lot Size 3,485 Sqft
Acres 0.08
Property Description
Buyer Financing Fell apart @45 days! Dont MISS YOUR OPPORTUNITY!! Get Ready to be IMPRESSED! Drop your bags and move in ready! Over $50,000 of Seller Upgrades! This home is so charming and spacious with an open floor plan. Extra storage in the garage and attic. Wait until you see how big and open the kitchen is! The Back Yard Oasis will have you feeling like you are living on vacation! Fenced in back yard with a wide variety of custom Florida plants, extra big paver patio is ready for you! Hang out in your back yard and watch the rockets launch. This home is stunning, morning, noon and night! The community club house has many amenities, pool, gym and more. The beach is just across from highway A1A. Lots of shopping and dining close by as well as schools.
Location
State FL
County Brevard
Area 381 - N Satellite Beach
Direction A1A or So. Patrick Dr to Shearwater Pkwy, to community entrance. Take immediate right onto Montecito Dr, first left on Ventura and right on Redondo to model on right at 149 Redondo.
Interior
Interior Features Ceiling Fan(s), Open Floorplan, Pantry, Primary Bathroom - Tub with Shower, Primary Downstairs, Split Bedrooms, Walk-In Closet(s)
Heating Central, Electric
Cooling Central Air, Electric
Flooring Carpet, Tile
Furnishings Unfurnished
Appliance Dishwasher, Disposal, Dryer, Electric Range, Electric Water Heater, ENERGY STAR Qualified Dishwasher, Microwave, Refrigerator, Washer
Laundry Electric Dryer Hookup, Gas Dryer Hookup, Washer Hookup
Exterior
Exterior Feature ExteriorFeatures
Parking Features Attached, Garage Door Opener
Garage Spaces 2.0
Fence Fenced, Vinyl
Pool Community
Utilities Available Cable Available
Amenities Available Clubhouse, Maintenance Grounds, Maintenance Structure, Management - Full Time, Management - Off Site
Waterfront Description Pond
Roof Type Tile,Other
Street Surface Asphalt
Accessibility Accessible Entrance, Accessible Full Bath
Porch Patio
Garage Yes
Building
Lot Description Sprinklers In Front, Sprinklers In Rear
Faces South
Sewer Public Sewer
Water Public
Architectural Style Patio Home, Villa
Level or Stories One
New Construction No
Schools
Elementary Schools Sea Park
High Schools Satellite
Others
HOA Name Leland Management Elizabeth Morris
Senior Community No
Tax ID 26-37-26-37-00000.0-0150.00
Acceptable Financing Cash, Conventional, FHA, VA Loan
Listing Terms Cash, Conventional, FHA, VA Loan
Special Listing Condition Standard
Read Less
Want to know what your home might be worth? Contact us for a FREE valuation!

Our team is ready to help you sell your home for the highest possible price ASAP

Bought with Keller Williams Realty Brevard

