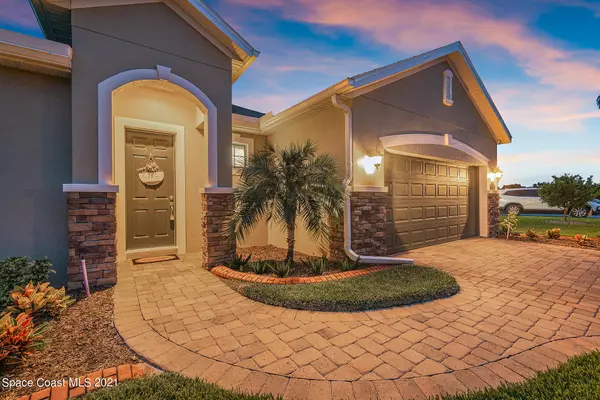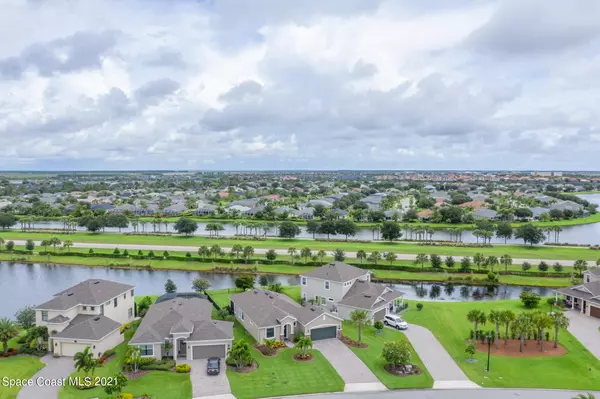$442,000
For more information regarding the value of a property, please contact us for a free consultation.
3072 Casterton DR Melbourne, FL 32940
3 Beds
2 Baths
1,612 SqFt
Key Details
Sold Price $442,000
Property Type Single Family Home
Sub Type Single Family Residence
Listing Status Sold
Purchase Type For Sale
Square Footage 1,612 sqft
Price per Sqft $274
Subdivision Trasona
MLS Listing ID 909416
Sold Date 08/06/21
Bedrooms 3
Full Baths 2
HOA Fees $175
HOA Y/N Yes
Total Fin. Sqft 1612
Originating Board Space Coast MLS (Space Coast Association of REALTORS®)
Year Built 2017
Annual Tax Amount $3,864
Tax Year 2020
Lot Size 8,712 Sqft
Acres 0.2
Property Description
Who says you can't have it all? Check out this gorgeous piece of property, featuring an EXTENDED driveway, HUGE fenced-in backyard, with amazing WATER VIEWS and evening SUNSETS! This Beautiful 3bed/2 bath/2 car garage BUILT IN 2017 is located, in the sought-after subdivision of Trasona, in Viera West. The look and feel of this home is pure elegance and prestige! The owners have taken great pride in ownership and have a fantastic eye for design! This home looks like it is out of a magazine and shows like a model home!! The lovely and lush upgraded landscaping welcome you home, so you can immediately enjoy the Florida Lifestyle.
This kitchen is gorgeous!! The light granite counters, accompanied by the custom lighting and beautiful window coverings are the perfect complement to the upgraded upgraded
Location
State FL
County Brevard
Area 217 - Viera West Of I 95
Direction I-95 to Exit 191 Heading West on Wickham Road- At roundabout, take 2nd Exit onto Wickham Road. Turn left on Paragrass, turn right onto Casterton Drive. The home will be on the right hand side.
Interior
Interior Features Breakfast Bar, Ceiling Fan(s), Open Floorplan, Pantry, Primary Bathroom - Tub with Shower, Primary Bathroom -Tub with Separate Shower, Primary Downstairs, Split Bedrooms, Walk-In Closet(s)
Heating Central
Cooling Central Air
Flooring Carpet, Tile
Furnishings Unfurnished
Appliance Dishwasher, Disposal, ENERGY STAR Qualified Dishwasher, ENERGY STAR Qualified Refrigerator, Gas Range, Gas Water Heater, Microwave, Refrigerator
Laundry Sink
Exterior
Exterior Feature Storm Shutters
Parking Features Attached, Garage Door Opener
Garage Spaces 2.0
Fence Fenced, Wrought Iron
Pool Community, In Ground
Amenities Available Barbecue, Basketball Court, Clubhouse, Fitness Center, Jogging Path, Management - Full Time, Park, Playground, Tennis Court(s)
Waterfront Description Lake Front,Pond
View Lake, Pond, Water
Roof Type Shingle
Street Surface Asphalt
Porch Porch
Garage Yes
Building
Faces Southeast
Sewer Septic Tank
Water Public
Level or Stories One
New Construction No
Schools
Elementary Schools Quest
High Schools Viera
Others
HOA Name Fairway Management
Senior Community No
Tax ID 26-36-17-01-0000b.0-0003.00
Security Features Security System Owned
Acceptable Financing Cash, Conventional, FHA, VA Loan
Listing Terms Cash, Conventional, FHA, VA Loan
Special Listing Condition Standard
Read Less
Want to know what your home might be worth? Contact us for a FREE valuation!

Our team is ready to help you sell your home for the highest possible price ASAP

Bought with Dale Sorensen Real Estate, Inc





