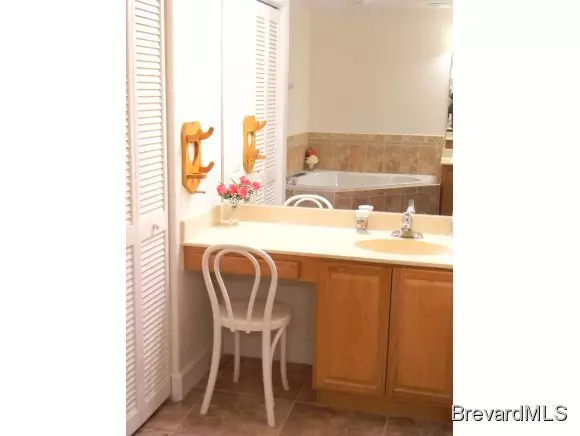$360,000
For more information regarding the value of a property, please contact us for a free consultation.
806 Mystic DR #D507 Cape Canaveral, FL 32920
3 Beds
2 Baths
1,686 SqFt
Key Details
Sold Price $360,000
Property Type Condo
Sub Type Condominium
Listing Status Sold
Purchase Type For Sale
Square Footage 1,686 sqft
Price per Sqft $213
Subdivision The Seaport Ocean Front Condo
MLS Listing ID 669053
Sold Date 05/28/21
Bedrooms 3
Full Baths 2
HOA Fees $523/mo
HOA Y/N Yes
Total Fin. Sqft 1686
Originating Board Space Coast MLS (Space Coast Association of REALTORS®)
Year Built 2006
Annual Tax Amount $2,358
Tax Year 2012
Property Description
Withdrawn, being used as a Rental. Rare High Ceilings,Bright and Neat as a Pin! Newer Beach side condo with a very open floor plan. Walking distance to the Port and a wide area of beautiful sandy beaches with gently rolling waves. Spacious eat-in Island Kitchen with Granite Countertops including a Breakfast Bar. Master Suite with His & Hers walkins, separate sinks and vanities, 1 for Makeup. Very Large Balcony for relaxation and a side view of the ocean. Within an hour of the International Airport and Orlando Attractions.
Location
State FL
County Brevard
Area 271 - Cape Canaveral
Direction 520 to A1A North, East on Central Blvd, N. Atlantic to Villages of Seaport entrance, all the way to the Gated condo complex.
Interior
Interior Features Breakfast Bar, Ceiling Fan(s), Eat-in Kitchen, His and Hers Closets, Kitchen Island, Open Floorplan, Primary Bathroom - Tub with Shower, Primary Bathroom -Tub with Separate Shower, Walk-In Closet(s)
Heating Central, Electric
Cooling Central Air, Electric
Flooring Carpet, Tile
Furnishings Unfurnished
Appliance Dishwasher, Disposal, Electric Range, Microwave, Refrigerator
Exterior
Exterior Feature Balcony
Parking Features Attached, Garage, Garage Door Opener, Underground
Garage Spaces 1.0
Fence Fenced, Wood
Pool Community, In Ground
Utilities Available Cable Available, Electricity Connected, Water Available
Amenities Available Clubhouse, Fitness Center, Maintenance Grounds, Management - Full Time, Management - Off Site, Racquetball, Spa/Hot Tub, Tennis Court(s)
Waterfront Description Ocean Access,Ocean Front,Waterfront Community
View Water
Roof Type Concrete
Porch Porch, Screened
Garage Yes
Building
Lot Description Dead End Street
Faces South
Sewer Public Sewer
Level or Stories Multi/Split
New Construction No
Schools
Elementary Schools Cape View
High Schools Cocoa Beach
Others
HOA Fee Include Cable TV,Insurance,Pest Control,Security,Sewer,Trash,Water
Senior Community No
Tax ID 2437140000053u000000
Security Features Fire Sprinkler System,Gated with Guard,Smoke Detector(s)
Acceptable Financing Cash, Conventional, FHA, VA Loan
Listing Terms Cash, Conventional, FHA, VA Loan
Special Listing Condition Standard
Read Less
Want to know what your home might be worth? Contact us for a FREE valuation!

Our team is ready to help you sell your home for the highest possible price ASAP

Bought with RE/MAX Elite






