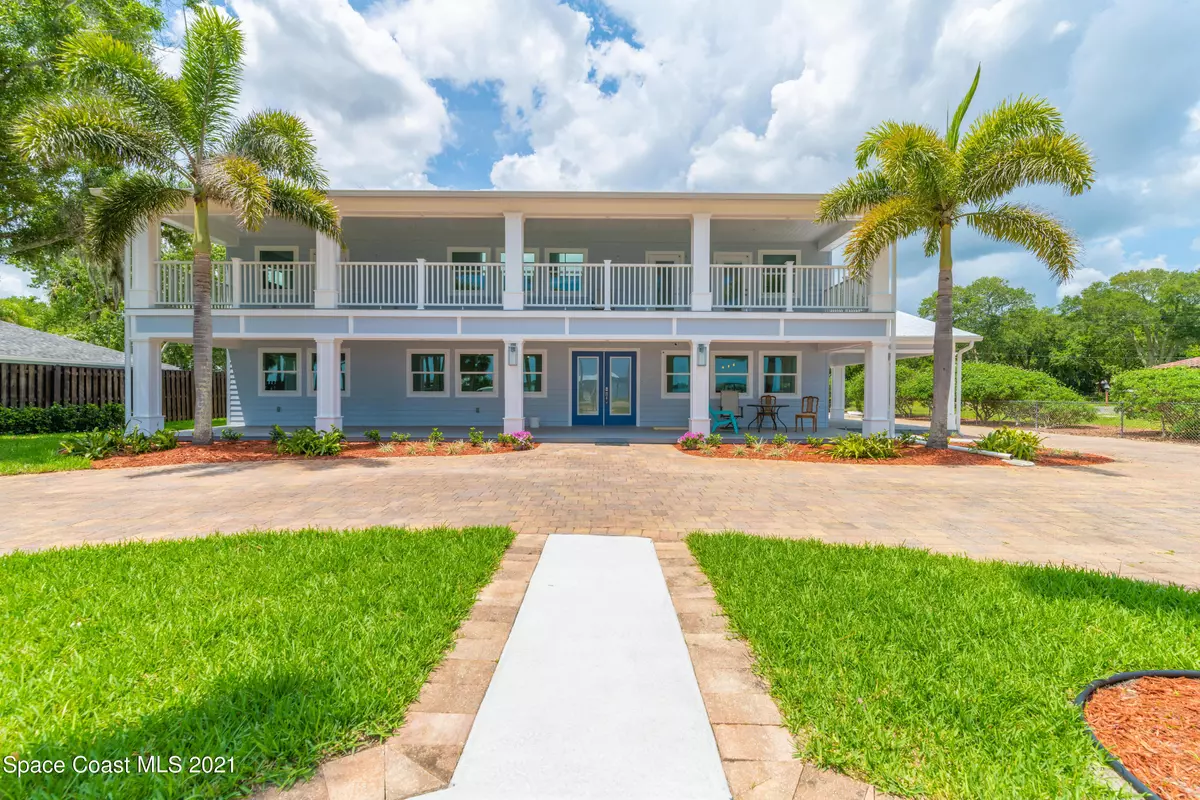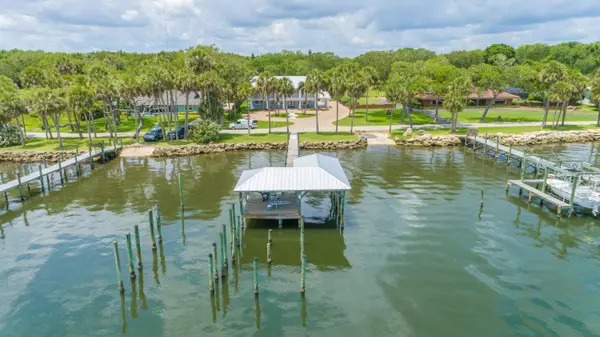$1,400,000
For more information regarding the value of a property, please contact us for a free consultation.
2159 Rockledge DR Rockledge, FL 32955
4 Beds
4 Baths
3,400 SqFt
Key Details
Sold Price $1,400,000
Property Type Single Family Home
Sub Type Single Family Residence
Listing Status Sold
Purchase Type For Sale
Square Footage 3,400 sqft
Price per Sqft $411
Subdivision Indian River Acres
MLS Listing ID 904967
Sold Date 06/11/21
Bedrooms 4
Full Baths 3
Half Baths 1
HOA Y/N No
Total Fin. Sqft 3400
Originating Board Space Coast MLS (Space Coast Association of REALTORS®)
Year Built 1984
Annual Tax Amount $3,807
Tax Year 2018
Lot Size 0.520 Acres
Acres 0.52
Property Description
CAPTIVATING RIVER VIEWS - one of the best on ROCKLEDGE DR. Stunning interiors -modern touch with casual coastal feel .High ceilings open 2 story GREAT room- wide plank wood floors with light colors- Schuller kitchen cabinetry white color- darker gray sitting island . Ruvatti work station sink/ SUB zero refrigerator / Thermador down draft cooktop/ built in oven/ convection oven-microwave. Chef delight with 2 nd kitchen station -Kitchen Aid stove-pantry/working and prep area . Built in wine refrigerator. Master suite on main level - GORGEOUS master bath - double sinks /walk in shower /built closet . Upper level offers guest bedroom with private bath. 2 additional bedrooms with full bath . Upper level offers panoramic river views on balcony 52 feet long x 10 feet wide matching first floor and wrapping around the side .Toto toilets in all baths . Kohler sinks. Metal roof/ IMPACT windows / New Ac/ New Gutters/ 400 AMP new Electric panel/Pavers circular driveway / Hardi Plank exterior / New sprinkler system/ 3 detached oversized car garage / Dock with cover / Boat Lift/
Location
State FL
County Brevard
Area 213 - Mainland E Of Us 1
Direction Rockledge DR
Body of Water Indian River
Interior
Interior Features Built-in Features, Butler Pantry, Ceiling Fan(s), Kitchen Island, Open Floorplan, Pantry, Primary Bathroom - Tub with Shower, Primary Downstairs, Solar Tube(s), Split Bedrooms, Vaulted Ceiling(s), Walk-In Closet(s)
Heating Central
Flooring Tile, Wood
Furnishings Unfurnished
Appliance Convection Oven, Dishwasher, Dryer, Electric Range, Microwave, Refrigerator, Washer
Exterior
Exterior Feature Balcony, Boat Lift
Parking Features Detached, Garage Door Opener
Garage Spaces 3.0
Pool None
Amenities Available Boat Dock, Boat Slip
Waterfront Description River Front
View River, Water, Intracoastal
Roof Type Metal
Porch Porch, Wrap Around
Garage Yes
Building
Faces East
Sewer Septic Tank
Water Public
Level or Stories Two
New Construction No
Schools
Elementary Schools Williams
High Schools Viera
Others
Pets Allowed Yes
HOA Name INDIAN RIVER ACRES
Senior Community No
Tax ID 25-36-26-01-00000.0-0016.00
Acceptable Financing Cash, Conventional, FHA, VA Loan
Listing Terms Cash, Conventional, FHA, VA Loan
Special Listing Condition Standard
Read Less
Want to know what your home might be worth? Contact us for a FREE valuation!

Our team is ready to help you sell your home for the highest possible price ASAP

Bought with EXP Realty LLC





