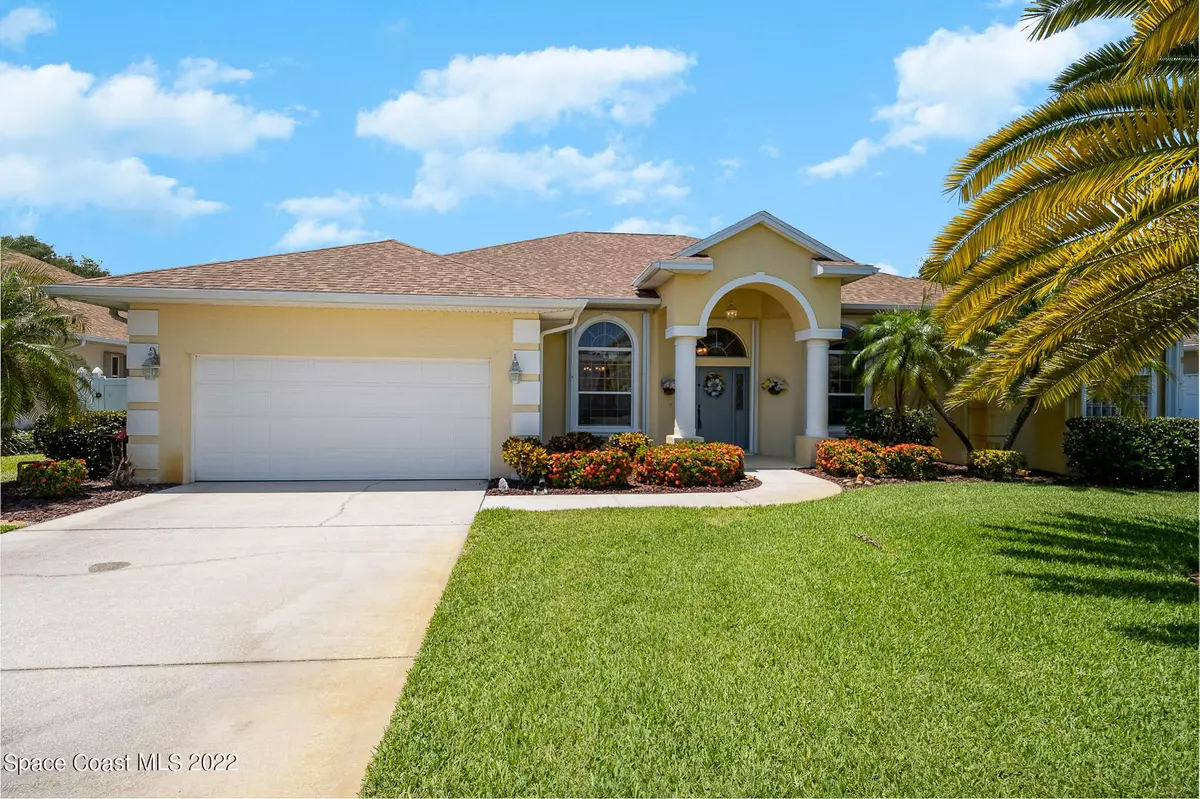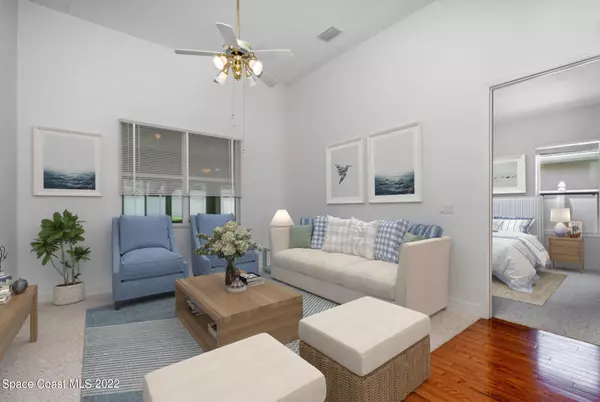$525,000
For more information regarding the value of a property, please contact us for a free consultation.
2508 Canary Isles DR Melbourne, FL 32901
3 Beds
3 Baths
2,501 SqFt
Key Details
Sold Price $525,000
Property Type Single Family Home
Sub Type Single Family Residence
Listing Status Sold
Purchase Type For Sale
Square Footage 2,501 sqft
Price per Sqft $209
Subdivision Canary Isles A Replat Of Part Of Club Manor No 1 P
MLS Listing ID 933004
Sold Date 07/20/22
Bedrooms 3
Full Baths 3
HOA Fees $59/ann
HOA Y/N Yes
Total Fin. Sqft 2501
Originating Board Space Coast MLS (Space Coast Association of REALTORS®)
Year Built 2003
Annual Tax Amount $6,547
Tax Year 2021
Lot Size 0.260 Acres
Acres 0.26
Property Description
***Brand New Stainless Steel Kitchen Appliance Package Installed***Take a fresh look! Enjoy Peaceful Tranquility with no insurance worries in the Beautiful Gated Community of Canary Isles located across the street from the Melbourne Municipal Golf Course just minutes from the Airport, Downtown Melbourne and walking distance to FIT. With a 2021 Roof and garage door, 2020 Accordion Shutters Installed in addition to the Hurricane Impact Windows for the Florida Room, this Solid CBS Home that is perfect for entertaining in such a great location is Sure To Please. Open the door to grand soaring ceilings throughout this bright and airy 3 or 4 bedroom home with large kitchen that has abundant cabinet space, granite counter tops and walk in pantry. Kitchen is open to family room wi fireplace and built ins. Home boasts formal living and dining rooms and the flex room that can be anything you want it to be connects to Master bath. Split Bedroom plan with one of the extra bedrooms having en-suite bath. This one story home has wider doors and walk in showers making it easily navigated for all The Ex-large master and master bath has his/her closet and sinks, jetted tub, separate shower and water closet. The large enclosed porch with screened hurricane windows and shades previously doubled as a sleeping porch. The decorative glass door from the porch leads to a fully fenced plush and shaded back yard.
Location
State FL
County Brevard
Area 330 - Melbourne - Central
Direction Henry to Canary Isles Dr
Interior
Interior Features Eat-in Kitchen, His and Hers Closets, Open Floorplan, Pantry, Primary Bathroom - Tub with Shower, Primary Bathroom -Tub with Separate Shower, Primary Downstairs, Split Bedrooms, Vaulted Ceiling(s), Walk-In Closet(s)
Heating Central
Cooling Central Air
Flooring Carpet, Tile, Wood
Fireplaces Type Other
Furnishings Unfurnished
Fireplace Yes
Appliance Disposal, Dryer, Electric Range, Electric Water Heater, Microwave, Refrigerator, Washer
Laundry Electric Dryer Hookup, Gas Dryer Hookup, Washer Hookup
Exterior
Exterior Feature Storm Shutters
Parking Features Attached
Garage Spaces 2.0
Fence Fenced, Vinyl
Pool None
Roof Type Shingle
Porch Porch
Garage Yes
Building
Faces East
Sewer Public Sewer
Water Public
Level or Stories One
New Construction No
Schools
Elementary Schools University Park
High Schools Melbourne
Others
Pets Allowed Yes
HOA Name Gary Wilcox surfgaru55gmail.com
Senior Community No
Tax ID 28-37-09-38-00000.0-0021.00
Security Features Security Gate
Acceptable Financing Cash, Conventional, FHA, VA Loan
Listing Terms Cash, Conventional, FHA, VA Loan
Special Listing Condition Standard
Read Less
Want to know what your home might be worth? Contact us for a FREE valuation!

Our team is ready to help you sell your home for the highest possible price ASAP

Bought with Dale Sorensen Real Estate Inc.





