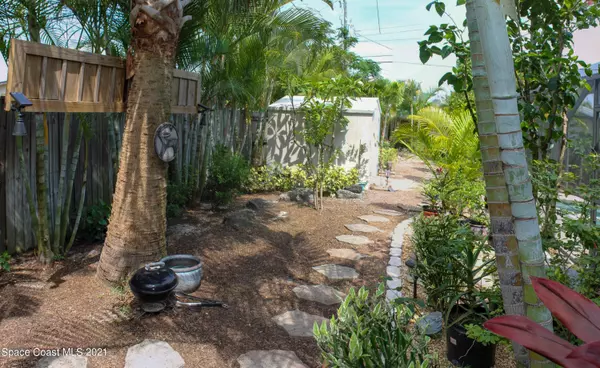$305,000
For more information regarding the value of a property, please contact us for a free consultation.
640 Needle BLVD Merritt Island, FL 32953
3 Beds
3 Baths
1,518 SqFt
Key Details
Sold Price $305,000
Property Type Single Family Home
Sub Type Single Family Residence
Listing Status Sold
Purchase Type For Sale
Square Footage 1,518 sqft
Price per Sqft $200
Subdivision Hampton Homes Unit 8
MLS Listing ID 904712
Sold Date 06/28/21
Bedrooms 3
Full Baths 2
Half Baths 1
HOA Y/N No
Total Fin. Sqft 1518
Originating Board Space Coast MLS (Space Coast Association of REALTORS®)
Year Built 1964
Annual Tax Amount $963
Tax Year 2020
Lot Size 8,276 Sqft
Acres 0.19
Property Description
Paradise pool home just waiting for a new owner! Great location right across from the waterfront park nestled in the back of Hampton Homes! Attractive 2 story home with a great room layout plus either a formal dining room or den option! Oversized eat-in kitchen too! All bedrooms are up and are spacious! Fantastic screened pool and patio area with tropical landscaping! Only 1 year old A/C! Newer electric panel and water heater too! Newer garage door & opener plus new front door and back door! Rescreened the pool enclosure too! Ready for you to make it your own! Come see this one today!
Location
State FL
County Brevard
Area 251 - Central Merritt Island
Direction North Courtenay Pkwy - east into Hampton Homes at the light by Checkers on Needle Blvd - right at stop sign then quick left to continue on Needle Blvd - follow around the bend - house on left
Interior
Interior Features Ceiling Fan(s), Primary Bathroom - Tub with Shower, Walk-In Closet(s)
Heating Central
Cooling Central Air
Flooring Carpet, Laminate, Tile
Furnishings Unfurnished
Appliance Dishwasher, Electric Range, Electric Water Heater, Microwave, Refrigerator
Laundry Electric Dryer Hookup, Gas Dryer Hookup, Washer Hookup
Exterior
Exterior Feature Storm Shutters
Parking Features Attached, Garage Door Opener
Garage Spaces 2.0
Fence Fenced, Wood
Pool In Ground, Private, Screen Enclosure, Other
Utilities Available Cable Available, Electricity Connected, Water Available
Roof Type Shingle
Street Surface Asphalt
Porch Patio, Porch, Screened
Garage Yes
Building
Faces East
Sewer Public Sewer
Water Public
Level or Stories Two
New Construction No
Schools
Elementary Schools Mila
High Schools Merritt Island
Others
Pets Allowed Yes
HOA Name HAMPTON HOMES UNIT 8
Senior Community No
Tax ID 24-36-25-51-00000.0-0636.00
Acceptable Financing Cash, Conventional, FHA, VA Loan
Listing Terms Cash, Conventional, FHA, VA Loan
Special Listing Condition Standard
Read Less
Want to know what your home might be worth? Contact us for a FREE valuation!

Our team is ready to help you sell your home for the highest possible price ASAP

Bought with EXP Realty, LLC





