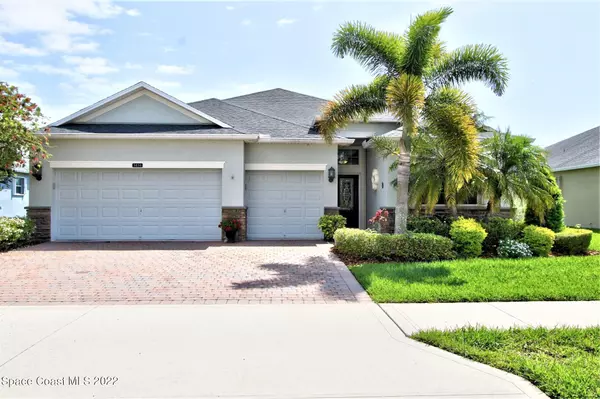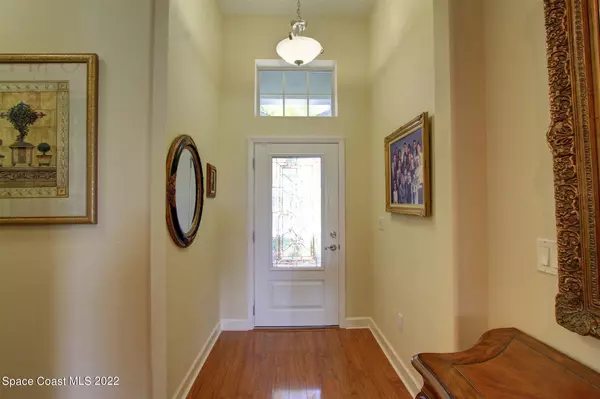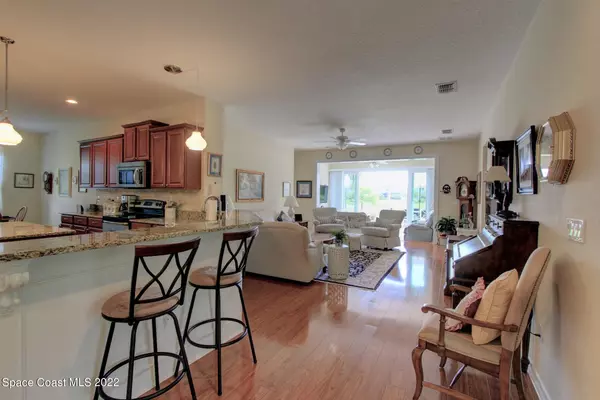$625,000
For more information regarding the value of a property, please contact us for a free consultation.
3434 Sansome CIR Melbourne, FL 32940
4 Beds
3 Baths
2,452 SqFt
Key Details
Sold Price $625,000
Property Type Single Family Home
Sub Type Single Family Residence
Listing Status Sold
Purchase Type For Sale
Square Footage 2,452 sqft
Price per Sqft $254
Subdivision Heritage Isle Pud Phase 7A
MLS Listing ID 931474
Sold Date 05/24/22
Bedrooms 4
Full Baths 3
HOA Fees $352/qua
HOA Y/N Yes
Total Fin. Sqft 2452
Originating Board Space Coast MLS (Space Coast Association of REALTORS®)
Year Built 2013
Annual Tax Amount $4,424
Tax Year 2021
Lot Size 9,148 Sqft
Acres 0.21
Property Description
HIGHEST AND BEST OFFER BY 4/9/22, WITH ACCEPTANCE DATE OF 4/10/22. This Heritage Isle Estate Home built in 2013 has been loved by current owners who are relocating out of state. Drive up to this 4Bedroom, 3Bath, 3-Car Garage home with great curb appeal, paver drive and walkway. Enter through the leaded glass front door and view the large great room! An additional 150 sq. ft. sunroom is enclosed with sliding glass doors and abuts the large, screened, paver patio with water views. The adjacent dining room is adorned with wainscoting and is suitable for guest or family meals. Spacious kitchen with granite countertops, 42'' upper cabinets, lower cabinets with pull-out drawers, under cabinet and over cabinet lighting in addition to pendants and recessed lights, separate pantry and stainless appliances. In addition, there is a kitchen nook and breakfast barThe owners' ensuite contains a dream walk-in closet and bathroom with garden tub, walk-in shower, double sinks and separate water closet! A separate hallway leads to 2 additional bedrooms (one used as an office) and hall bathroom. On the other side of the home, you will find a separate and private guest ensuite, housing the 4th bedroom and full bath! Accordion storm shutters are at your fingertips!! Resort style living with large community pool, tennis courts,bocce, shuffleboard, pickleball plus the 21000 sq. ft community clubhouse with exercise room, classes, restaurant ... and much more!
Location
State FL
County Brevard
Area 217 - Viera West Of I 95
Direction Wickham Road to Heritage Isle (Approx 1 mile West of I-95). Enter gate (guard on duty). Follow main road (Legacy Blvd. past club house to Sansome. Turn left onto Sansome and follow to 3434 on right.
Interior
Interior Features Breakfast Bar, Breakfast Nook, Ceiling Fan(s), Eat-in Kitchen, Guest Suite, Kitchen Island, Open Floorplan, Pantry, Primary Bathroom - Tub with Shower, Primary Bathroom -Tub with Separate Shower, Primary Downstairs, Split Bedrooms, Walk-In Closet(s)
Heating Central
Cooling Central Air
Flooring Carpet, Laminate, Tile
Furnishings Partially
Appliance Dishwasher, Disposal, Dryer, Electric Range, Electric Water Heater, Ice Maker, Microwave, Washer
Exterior
Exterior Feature Storm Shutters
Parking Features Attached, Garage Door Opener
Garage Spaces 3.0
Pool Community, In Ground
Utilities Available Cable Available, Electricity Connected
Amenities Available Clubhouse, Fitness Center, Jogging Path, Maintenance Grounds, Management - Full Time, Shuffleboard Court, Spa/Hot Tub, Tennis Court(s)
View Lake, Pond, Water
Roof Type Shingle
Street Surface Asphalt
Porch Patio, Porch, Screened
Garage Yes
Building
Faces West
Sewer Public Sewer
Water Public
Level or Stories One
New Construction No
Schools
Elementary Schools Quest
High Schools Viera
Others
HOA Name Leland Management ; Fairway Mgmt
HOA Fee Include Security
Senior Community Yes
Tax ID 26-36-08-Vq-0000e.0-0006.00
Security Features Gated with Guard
Acceptable Financing Cash, Conventional
Listing Terms Cash, Conventional
Special Listing Condition Standard
Read Less
Want to know what your home might be worth? Contact us for a FREE valuation!

Our team is ready to help you sell your home for the highest possible price ASAP

Bought with Florida Lifestyle Realty LLC





