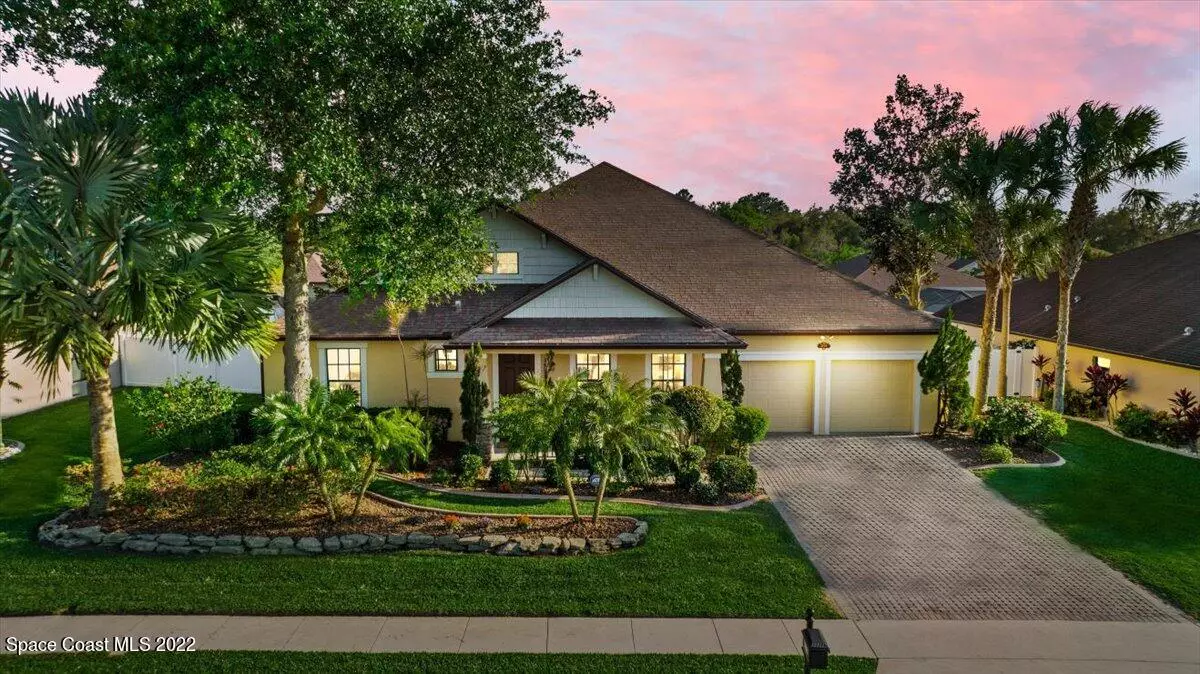$556,295
For more information regarding the value of a property, please contact us for a free consultation.
3698 Ventnor DR Titusville, FL 32796
4 Beds
3 Baths
2,850 SqFt
Key Details
Sold Price $556,295
Property Type Single Family Home
Sub Type Single Family Residence
Listing Status Sold
Purchase Type For Sale
Square Footage 2,850 sqft
Price per Sqft $195
Subdivision Park Place Subdivision
MLS Listing ID 931033
Sold Date 05/02/22
Bedrooms 4
Full Baths 3
HOA Fees $68/qua
HOA Y/N Yes
Total Fin. Sqft 2850
Originating Board Space Coast MLS (Space Coast Association of REALTORS®)
Year Built 2008
Annual Tax Amount $4,489
Tax Year 2021
Lot Size 10,019 Sqft
Acres 0.23
Lot Dimensions 83 x 120
Property Description
There's No Place Like Home! And, this former model home is just the place you want! Well appointed with crown molding, coffered ceiling, custom features & a spacious floorplan. Formal living/dining room ... open kitchen, breakfast nook & family room ... upstairs 2nd mini-master bedroom ... covered lanai ... fenced yard ... paver driveway! Perfect outdoor entertaining with almost 450sqft lanai plus 10x26 balcony overlooking tropical pool with rock waterfall. Backyard features palm trees, new sod & vinyl fence. Bright, open kitchen features, pendant lights, breakfast bar, dining area overlooking pool, stainless appliances & separate laundry room. 4th bedroom/mini-master is upstairs - great space for use as home office or theater. Convenient location - easy access to i95, KSC, Playalinda bch bch
Location
State FL
County Brevard
Area 105 - Titusville W I95 S 46
Direction Garden St (I-95 exit 220) - West of I-95 ... just beyond school turn South into Park Place ... house is immediately in front of you at stop sign .. driveway is slight right turn from subdivision entry
Interior
Interior Features Breakfast Bar, Breakfast Nook, Built-in Features, Ceiling Fan(s), Open Floorplan, Pantry, Primary Bathroom - Tub with Shower, Primary Bathroom -Tub with Separate Shower, Split Bedrooms, Vaulted Ceiling(s), Walk-In Closet(s)
Heating Central, Electric
Cooling Central Air, Electric
Flooring Carpet, Tile
Furnishings Unfurnished
Appliance Dishwasher, Electric Range, Electric Water Heater, Microwave, Refrigerator
Laundry Electric Dryer Hookup, Gas Dryer Hookup, Washer Hookup
Exterior
Exterior Feature Balcony
Parking Features Attached, Garage Door Opener, RV Access/Parking
Garage Spaces 3.0
Fence Fenced, Vinyl
Pool In Ground, Private
Utilities Available Cable Available
Amenities Available Maintenance Grounds, Management - Off Site
View Pool
Roof Type Shingle
Street Surface Asphalt
Porch Patio, Porch
Garage Yes
Building
Lot Description Sprinklers In Front, Sprinklers In Rear
Faces North
Sewer Public Sewer
Water Public, Well
Level or Stories Two
New Construction No
Schools
Elementary Schools Oak Park
High Schools Astronaut
Others
Pets Allowed Yes
HOA Name Sentry Management
Senior Community No
Tax ID 22-35-06-28-00007.0-0003.00
Acceptable Financing Cash, Conventional, VA Loan
Listing Terms Cash, Conventional, VA Loan
Special Listing Condition Standard
Read Less
Want to know what your home might be worth? Contact us for a FREE valuation!

Our team is ready to help you sell your home for the highest possible price ASAP

Bought with South Shore Development, Inc





