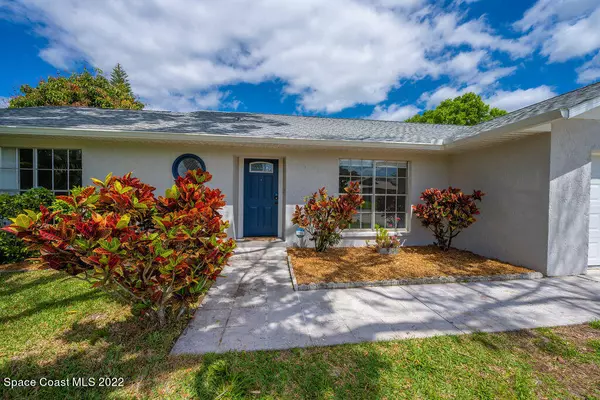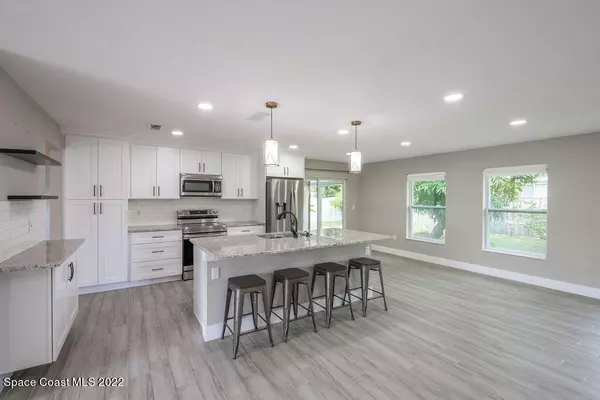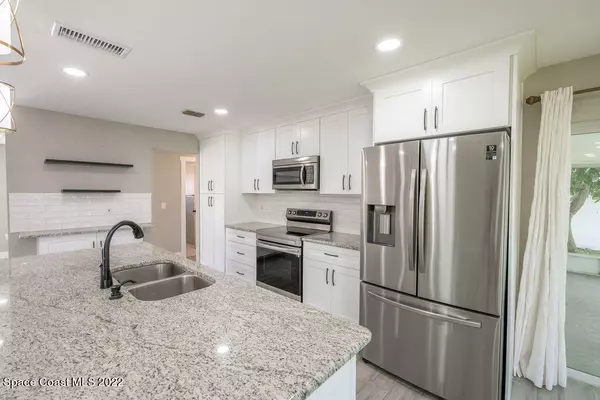$395,000
For more information regarding the value of a property, please contact us for a free consultation.
520 Venetian WAY Merritt Island, FL 32953
3 Beds
2 Baths
1,686 SqFt
Key Details
Sold Price $395,000
Property Type Single Family Home
Sub Type Single Family Residence
Listing Status Sold
Purchase Type For Sale
Square Footage 1,686 sqft
Price per Sqft $234
Subdivision Indian River Village
MLS Listing ID 930301
Sold Date 04/07/22
Bedrooms 3
Full Baths 2
HOA Y/N No
Total Fin. Sqft 1686
Originating Board Space Coast MLS (Space Coast Association of REALTORS®)
Year Built 1979
Annual Tax Amount $2,900
Tax Year 2020
Lot Size 8,712 Sqft
Acres 0.2
Lot Dimensions 100 x 85
Property Description
Stunningly remodeled concrete block home in the heart of Merritt Island. Open split floor plan with abundant natural light. Wood look tile floors throughout. Timeless modern fixtures, trim, and doors. Gorgeous kitchen has center island/breakfast bar, ample prep space, granite counters, soft close wood cabinetry, stainless appliances, and modern low profile LED lighting with dimmer switches. Huge master bedroom with double closets and walk in shower. All appliances and HWH two years or newer! Roof 2019. Updated GE Electrical Panel. Screen enclosed porch overlooks fully fenced peaceful backyard filled with at least 10 species of fruit trees! Two car garage has been used as living space, garage, and/or workshop at different times in history. Finished drywall and capped AC vents in place.
Location
State FL
County Brevard
Area 251 - Central Merritt Island
Direction N Courtenay Pkwy or N Topical Trail to Venetian Way. West on Venetian Way. Home on right past Parkside Ave.
Interior
Interior Features Breakfast Bar, Ceiling Fan(s), Eat-in Kitchen, Kitchen Island, Open Floorplan, Pantry, Primary Bathroom - Tub with Shower, Primary Downstairs, Split Bedrooms, Walk-In Closet(s)
Heating Central, Electric
Cooling Central Air, Electric
Flooring Tile
Furnishings Unfurnished
Appliance Dishwasher, Electric Range, Electric Water Heater, Ice Maker, Microwave, Refrigerator
Laundry Electric Dryer Hookup, Gas Dryer Hookup, Washer Hookup
Exterior
Exterior Feature ExteriorFeatures
Parking Features Attached, Garage Door Opener
Garage Spaces 2.0
Fence Chain Link, Fenced, Vinyl, Wood
Pool None
Utilities Available Cable Available, Electricity Connected
Roof Type Shingle
Street Surface Concrete
Porch Patio, Porch, Screened
Garage Yes
Building
Lot Description Few Trees
Faces South
Sewer Public Sewer
Water Public
Level or Stories One
New Construction No
Schools
Elementary Schools Carroll
High Schools Merritt Island
Others
Pets Allowed Yes
HOA Name INDIAN RIVER VILLAGE
Senior Community No
Tax ID 24-36-15-01-0000b.0-0002.00
Security Features Security System Owned,Smoke Detector(s)
Acceptable Financing Cash, Conventional, FHA, VA Loan
Listing Terms Cash, Conventional, FHA, VA Loan
Special Listing Condition Standard
Read Less
Want to know what your home might be worth? Contact us for a FREE valuation!

Our team is ready to help you sell your home for the highest possible price ASAP

Bought with Daignault Realty Inc






