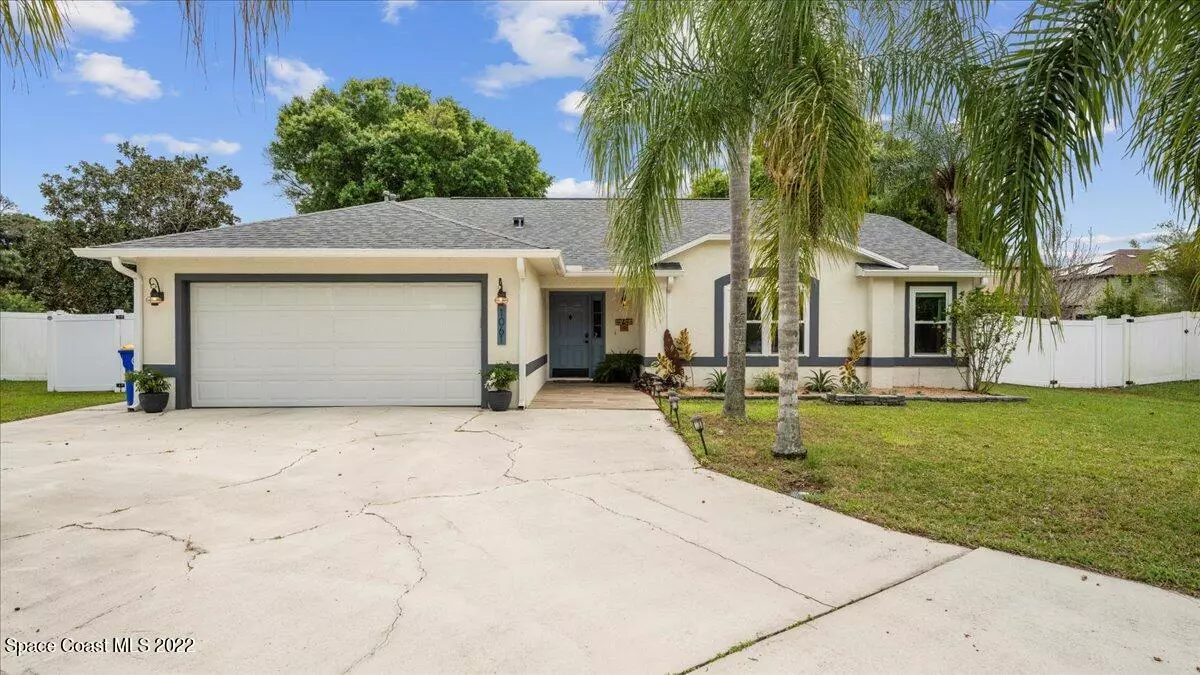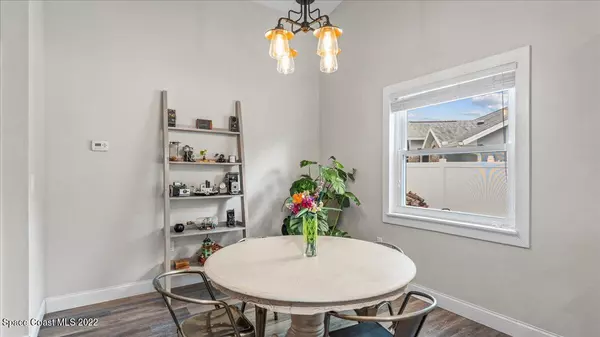$455,000
For more information regarding the value of a property, please contact us for a free consultation.
1061 Red Bud CIR Rockledge, FL 32955
4 Beds
2 Baths
1,784 SqFt
Key Details
Sold Price $455,000
Property Type Single Family Home
Sub Type Single Family Residence
Listing Status Sold
Purchase Type For Sale
Square Footage 1,784 sqft
Price per Sqft $255
Subdivision Meadowbrook Subdivision
MLS Listing ID 929869
Sold Date 05/19/22
Bedrooms 4
Full Baths 2
HOA Y/N No
Total Fin. Sqft 1784
Originating Board Space Coast MLS (Space Coast Association of REALTORS®)
Year Built 1993
Annual Tax Amount $3,320
Tax Year 2021
Lot Size 10,454 Sqft
Acres 0.24
Property Description
This beautifully upgraded home celebrates a 2019 roof, newer a/c & water heater, impact windows & a 2020 heated ozonator pool! Lofty ceilings rise above luxury vinyl plank floors as natural light permeates the delightful great rm. Generous living space flows into open dining & a granite island b-fast bar kitchen w/white cabinetry, SS appliances, gas range & a crisp white subway tile backsplash. The lovely owner's retreat exhibits a walk-in closet & slate tiled ensuite w/dual granite sinks & a jazzy modern shower. A front bdrm could also be ideal as an office/playroom. The chic 2nd bath is masterfully designed w/twin granite sinks & a listello tiled tub/shower combo. Enjoy indoor/outdoor entertaining in the splendid under-air sunroom overlooking the big new pool & shady backyard!
Location
State FL
County Brevard
Area 214 - Rockledge - West Of Us1
Direction From I-95, go east on Barnes Blvd. Left on Murrell Rd, left on Autumn Pines Dr, left on Red Bud Cir. Address will be on left.
Interior
Interior Features Breakfast Bar, Breakfast Nook, Built-in Features, Ceiling Fan(s), Eat-in Kitchen, Open Floorplan, Pantry, Primary Bathroom - Tub with Shower, Vaulted Ceiling(s), Walk-In Closet(s)
Flooring Tile, Vinyl
Furnishings Unfurnished
Appliance Dishwasher, Disposal, Dryer, Gas Range, Microwave, Refrigerator, Washer
Exterior
Exterior Feature Fire Pit
Parking Features Attached, RV Access/Parking
Garage Spaces 2.0
Fence Fenced, Vinyl
Pool Gas Heat, In Ground, Private, Other
Utilities Available Cable Available, Electricity Connected, Natural Gas Connected
Roof Type Shingle
Porch Patio, Porch
Garage Yes
Building
Lot Description Cul-De-Sac
Faces North
Sewer Public Sewer
Water Public
Level or Stories One
New Construction No
Schools
Elementary Schools Andersen
High Schools Rockledge
Others
Pets Allowed Yes
HOA Name MEADOWBROOK SUBDIVISION
Senior Community No
Tax ID 25-36-16-78-00002.0-0004.00
Acceptable Financing Cash, Conventional, FHA, VA Loan
Listing Terms Cash, Conventional, FHA, VA Loan
Special Listing Condition Standard
Read Less
Want to know what your home might be worth? Contact us for a FREE valuation!

Our team is ready to help you sell your home for the highest possible price ASAP

Bought with Compass Florida, LLC






