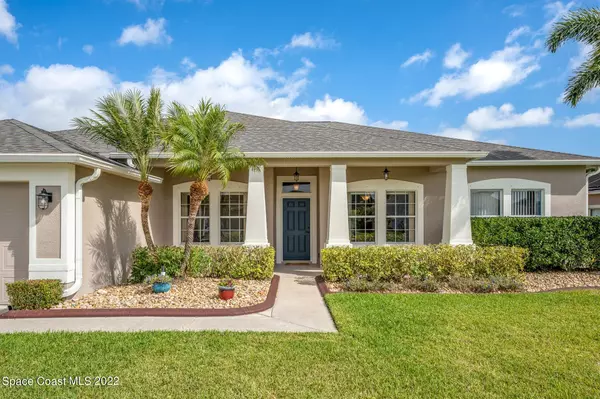$575,000
For more information regarding the value of a property, please contact us for a free consultation.
5397 Indigo Crossing DR Rockledge, FL 32955
3 Beds
2 Baths
2,112 SqFt
Key Details
Sold Price $575,000
Property Type Single Family Home
Sub Type Single Family Residence
Listing Status Sold
Purchase Type For Sale
Square Footage 2,112 sqft
Price per Sqft $272
Subdivision Indigo Crossing Phase 3
MLS Listing ID 929183
Sold Date 03/31/22
Bedrooms 3
Full Baths 2
HOA Fees $280
HOA Y/N Yes
Total Fin. Sqft 2112
Originating Board Space Coast MLS (Space Coast Association of REALTORS®)
Year Built 2006
Annual Tax Amount $3,552
Tax Year 2021
Lot Size 9,583 Sqft
Acres 0.22
Property Description
OFFER BEING REVIEWED BY RELOCATION COMPANY. Indigo Crossing Beauty! This lovely home is on a preserve lot with a solar heated salt chlorinated pool. Open kitchen and family room with pool and preserve view, which has a spacious lanai for family gatherings. 3/2 plus office space, dining and/or workout room, stackable washer and dryer included in nice size laundry/mud room. Solid engineered wood laminate flooring. Roof replaced in 2020, AC is four years old and hot water tank replaced in 2021. Also has 50 Amp Disconnect for Generator. Community amenities include a park, resort style heated pool, tennis and basketball courts, soccer field, pavilion for parties.
MULTIPLE OFFERS RECEIVED. Highest and Best Offers are due by 6pm on Monday, March 14th
Location
State FL
County Brevard
Area 217 - Viera West Of I 95
Direction Tavistock to Indigo Crossing entrance turn right at stop sign to 5397 Indigo Crossing.
Interior
Interior Features Breakfast Bar, Ceiling Fan(s), Eat-in Kitchen, His and Hers Closets, Open Floorplan, Pantry, Primary Bathroom - Tub with Shower, Primary Bathroom -Tub with Separate Shower, Split Bedrooms, Walk-In Closet(s)
Heating Central, Electric
Flooring Laminate, Tile
Furnishings Unfurnished
Appliance Dishwasher, Disposal, Dryer, Electric Range, Electric Water Heater, Microwave, Refrigerator, Washer
Exterior
Exterior Feature Storm Shutters
Parking Features Attached
Garage Spaces 2.0
Pool Community, In Ground, Private, Salt Water, Solar Heat, Other
Utilities Available Cable Available
Amenities Available Barbecue, Basketball Court, Jogging Path, Maintenance Grounds, Management - Full Time, Park, Playground, Tennis Court(s)
View City, Trees/Woods, Protected Preserve
Roof Type Shingle
Street Surface Concrete
Porch Patio, Porch, Screened
Garage Yes
Building
Faces South
Sewer Public Sewer
Water Public
Level or Stories One
New Construction No
Schools
Elementary Schools Manatee
High Schools Viera
Others
HOA Name Fairway Management
Senior Community No
Tax ID 25-36-32-27-0000a.0-0010.00
Security Features Smoke Detector(s)
Acceptable Financing Cash, Conventional, FHA
Listing Terms Cash, Conventional, FHA
Special Listing Condition Standard
Read Less
Want to know what your home might be worth? Contact us for a FREE valuation!

Our team is ready to help you sell your home for the highest possible price ASAP

Bought with Guettler Realty Group






