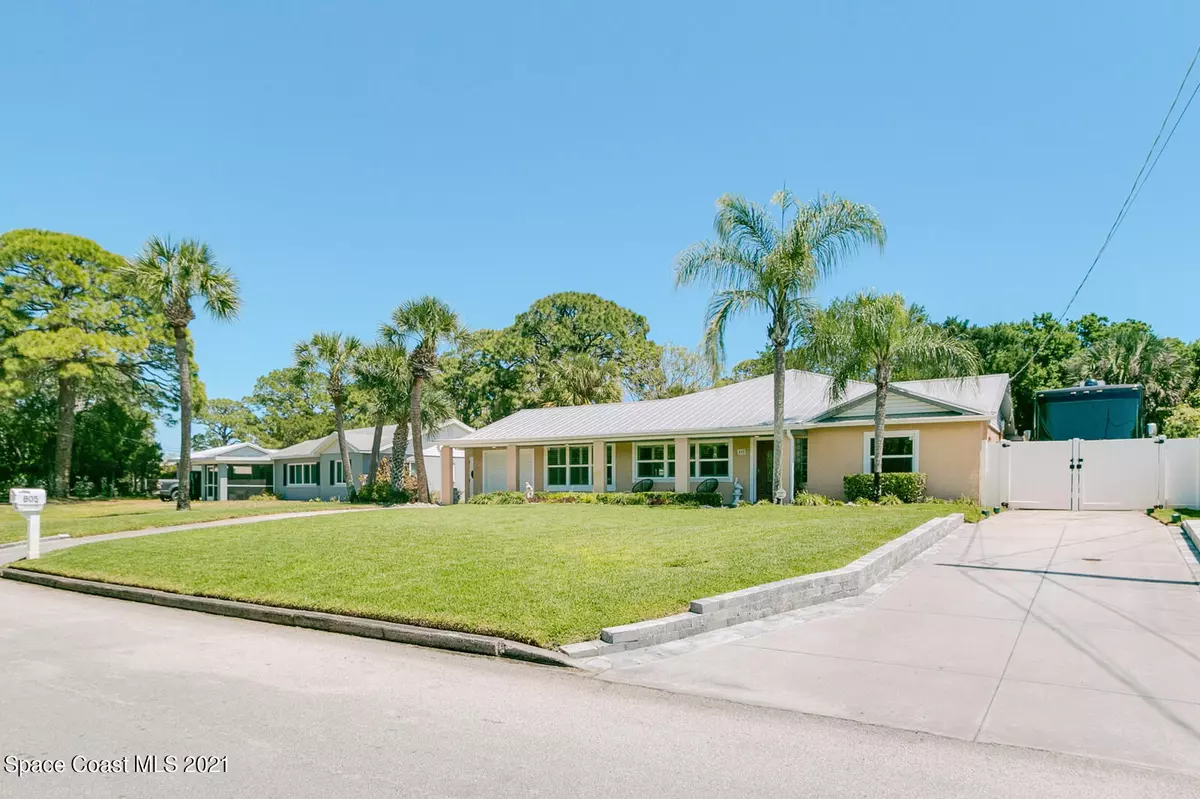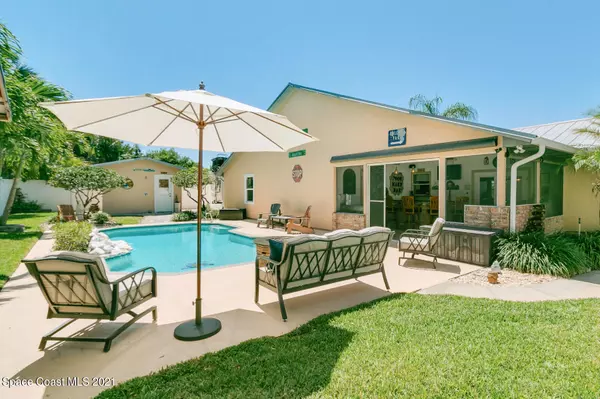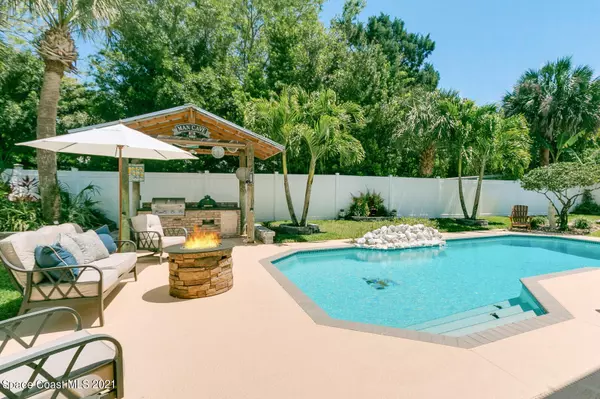$439,900
For more information regarding the value of a property, please contact us for a free consultation.
805 W Whitmire DR Melbourne, FL 32935
3 Beds
3 Baths
1,841 SqFt
Key Details
Sold Price $439,900
Property Type Single Family Home
Sub Type Single Family Residence
Listing Status Sold
Purchase Type For Sale
Square Footage 1,841 sqft
Price per Sqft $238
Subdivision Loveridge Heights Addn 1
MLS Listing ID 901473
Sold Date 05/13/21
Bedrooms 3
Full Baths 2
Half Baths 1
HOA Y/N No
Total Fin. Sqft 1841
Originating Board Space Coast MLS (Space Coast Association of REALTORS®)
Year Built 1954
Annual Tax Amount $1,099
Tax Year 2020
Lot Size 10,019 Sqft
Acres 0.23
Property Description
Tastefully remodeled pool home in desirable Ballard Park. Back yard is a tropical oasis with screened porch and summer kitchen that incl a double-drawer fridge, granite countertop, built-in grill and even hurricane rated screens to pull down and close it off. Inviting salt pool recently refinished and there's even a cook-hut/gazebo with Chicago brick in back yard with another built-in grill and green egg. Detached cabana 1/2 bath and outside shower. Back yard is completely private with white vinyl fencing and gates on each side. Like being on vacation! RV/boat driveway with 50 amp service. Interior completely remodeled with laminate and tile floors--no carpet! Modern kitchen with smooth surface counters and white cabinets with crown molding. Kitchen window overlooks back yard. Supplement Supplement
Location
State FL
County Brevard
Area 323 - Eau Gallie
Direction Route 1 South of Sarno, East on Thomas Barbour, North on Whitmire to 805 on right
Interior
Interior Features Ceiling Fan(s), His and Hers Closets, Open Floorplan, Primary Bathroom - Tub with Shower, Primary Downstairs, Walk-In Closet(s)
Heating Central
Cooling Central Air, Electric, Other
Flooring Laminate, Tile
Furnishings Unfurnished
Appliance Dishwasher, Disposal, Electric Range, Electric Water Heater, Microwave, Refrigerator
Laundry Electric Dryer Hookup, Gas Dryer Hookup, Washer Hookup
Exterior
Exterior Feature Outdoor Kitchen, Outdoor Shower, Storm Shutters
Parking Features Attached, Garage, Garage Door Opener, RV Access/Parking
Garage Spaces 1.0
Fence Fenced, Vinyl
Pool In Ground, Private, Salt Water, Waterfall, Other
Utilities Available Cable Available
Amenities Available Basketball Court, Park, Playground, Racquetball, Tennis Court(s)
Waterfront Description Waterfront Community
View Pool, Water
Roof Type Metal
Porch Patio, Porch, Screened
Garage Yes
Building
Lot Description Sprinklers In Front, Sprinklers In Rear
Faces North
Sewer Public Sewer
Water Public, Well
Level or Stories One
Additional Building Gazebo, Shed(s)
New Construction No
Schools
Elementary Schools Harbor City
High Schools Melbourne
Others
Pets Allowed Yes
HOA Name LOVERIDGE HEIGHTS, ADDN 1
Senior Community No
Tax ID 27-37-21-75-00002.0-0016.00
Security Features Security System Leased,Security System Owned,Smoke Detector(s)
Acceptable Financing Cash, Conventional, FHA, VA Loan
Listing Terms Cash, Conventional, FHA, VA Loan
Special Listing Condition Standard
Read Less
Want to know what your home might be worth? Contact us for a FREE valuation!

Our team is ready to help you sell your home for the highest possible price ASAP

Bought with Coldwell Banker Realty





