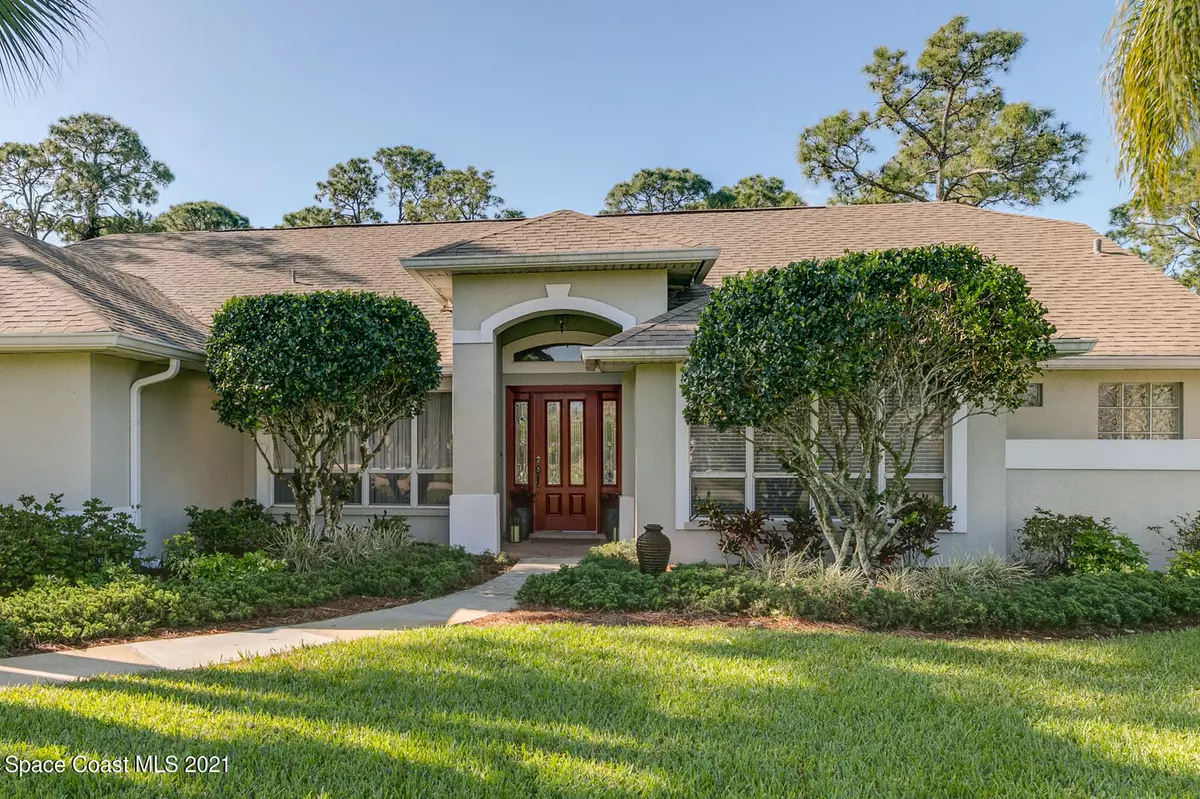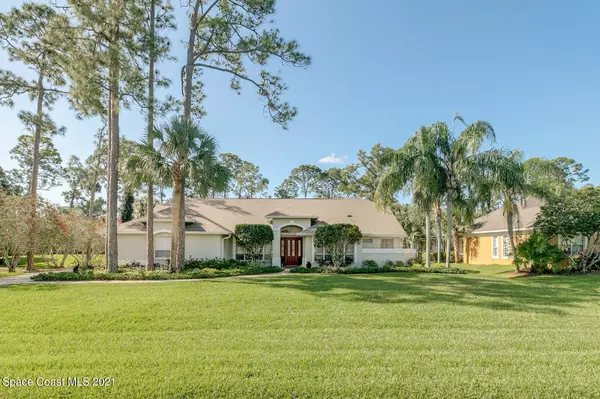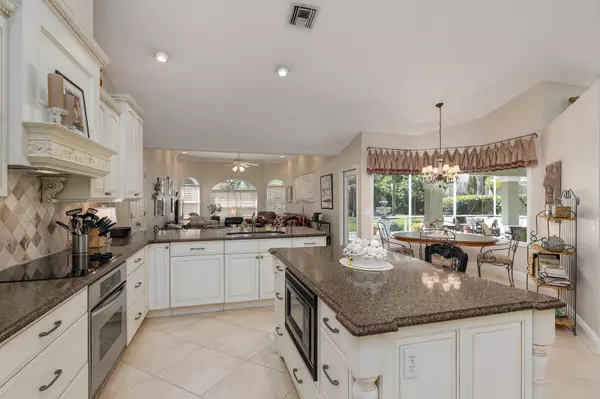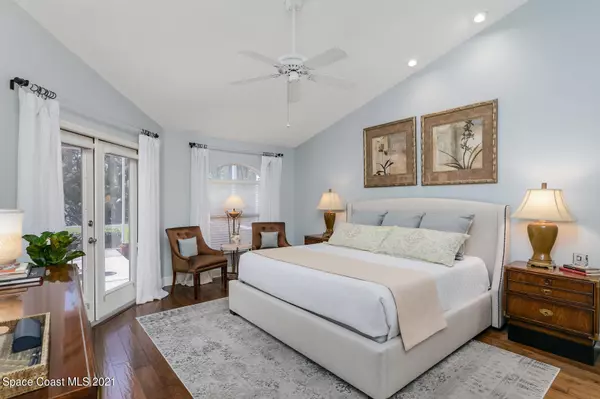$465,000
For more information regarding the value of a property, please contact us for a free consultation.
3886 Peacock DR Melbourne, FL 32904
3 Beds
2 Baths
2,426 SqFt
Key Details
Sold Price $465,000
Property Type Single Family Home
Sub Type Single Family Residence
Listing Status Sold
Purchase Type For Sale
Square Footage 2,426 sqft
Price per Sqft $191
Subdivision Carriage Gate Subdivision
MLS Listing ID 901137
Sold Date 05/28/21
Bedrooms 3
Full Baths 2
HOA Fees $41/ann
HOA Y/N Yes
Total Fin. Sqft 2426
Originating Board Space Coast MLS (Space Coast Association of REALTORS®)
Year Built 1995
Annual Tax Amount $2,573
Tax Year 2020
Lot Size 0.500 Acres
Acres 0.5
Property Description
Never Before to Market ! Highly sought after 3bedrooms plus office , 2 bath home in Carriage Gate
Upgrades and updates galore and so tastefully done. Master boasts quartz countertops , step in frameless shower ,therapy tub and storage galore .Custom kitchen ,open plan to breakfast nook and family room . Breakfast bar and kitchen island its is a cooks delight .Silestone countertops .Doors from the master , living room and family room all lead out to the paved screened patio . The ultimate space for entertaining family and friends or sit and relax to the sound of the bubbling fountain. All custom drapes and blinds convey. This home is split plan with double doors for extra privacy . Exquisitely landscaped half acre lot . Call for an appointment
Location
State FL
County Brevard
Area 331 - West Melbourne
Direction From minton go west on Carriage gate . Make left at the tennis courts onto Peacock . Home will be on your left .
Interior
Interior Features Breakfast Bar, Breakfast Nook, Built-in Features, Ceiling Fan(s), His and Hers Closets, Kitchen Island, Open Floorplan, Primary Bathroom - Tub with Shower, Split Bedrooms, Vaulted Ceiling(s), Walk-In Closet(s)
Heating Central, Electric
Cooling Central Air, Electric
Flooring Carpet, Tile, Wood
Appliance Dishwasher, Electric Range, Electric Water Heater, Microwave, Refrigerator
Laundry Sink
Exterior
Exterior Feature ExteriorFeatures
Parking Features Attached
Garage Spaces 2.0
Pool None
Utilities Available Cable Available, Electricity Connected
Amenities Available Maintenance Grounds, Management - Full Time, Park, Playground, Tennis Court(s)
View Trees/Woods
Roof Type Shingle
Street Surface Asphalt
Porch Patio, Porch, Screened
Garage Yes
Building
Lot Description Sprinklers In Front, Sprinklers In Rear
Faces East
Sewer Septic Tank
Water Public, Well
Level or Stories One
New Construction No
Schools
Elementary Schools Meadowlane
High Schools Melbourne
Others
Pets Allowed Yes
HOA Name Lil Shaw
Senior Community No
Tax ID 28-36-13-26-0000a.0-0018.00
Security Features Security System Owned
Acceptable Financing Cash, Conventional, FHA, VA Loan
Listing Terms Cash, Conventional, FHA, VA Loan
Special Listing Condition Standard
Read Less
Want to know what your home might be worth? Contact us for a FREE valuation!

Our team is ready to help you sell your home for the highest possible price ASAP

Bought with Dale Sorensen Real Estate Inc.





