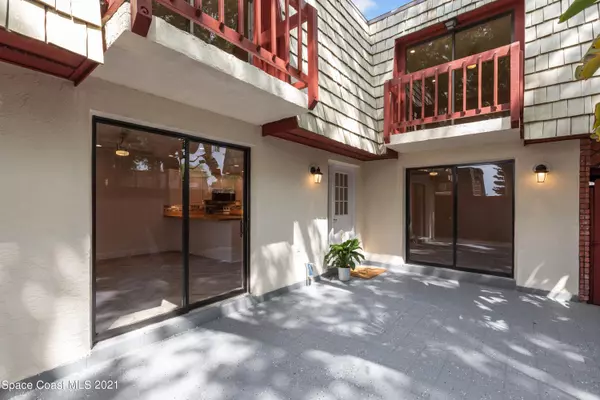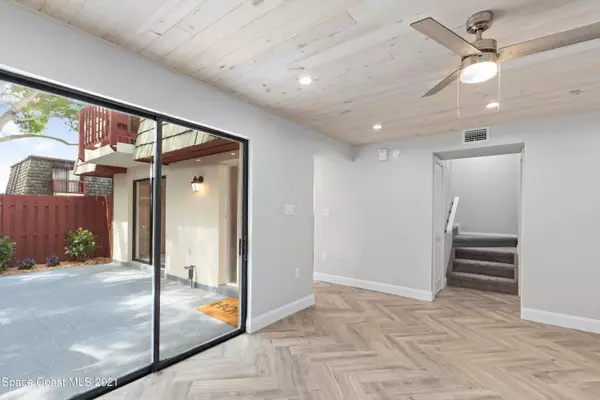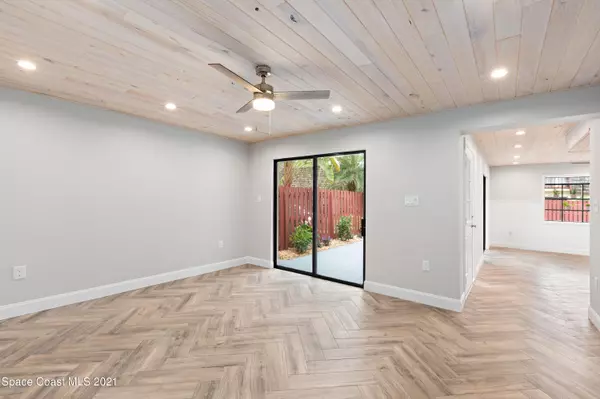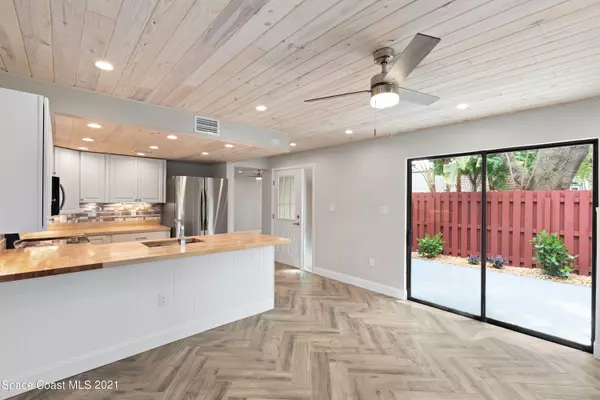$185,321
For more information regarding the value of a property, please contact us for a free consultation.
44 Piney Branch WAY #C Melbourne, FL 32904
2 Beds
3 Baths
1,288 SqFt
Key Details
Sold Price $185,321
Property Type Townhouse
Sub Type Townhouse
Listing Status Sold
Purchase Type For Sale
Square Footage 1,288 sqft
Price per Sqft $143
Subdivision Florida Indian River Land Co
MLS Listing ID 899951
Sold Date 04/20/21
Bedrooms 2
Full Baths 2
Half Baths 1
HOA Fees $155/mo
HOA Y/N Yes
Total Fin. Sqft 1288
Originating Board Space Coast MLS (Space Coast Association of REALTORS®)
Year Built 1985
Annual Tax Amount $1,564
Tax Year 2019
Lot Size 871 Sqft
Acres 0.02
Property Description
Astonishing remodel from top to bottom! Gorgeous wood tile floors in herring bone pattern & white washed wood plank ceiling along w the reconfigured kitchen open to the dining room w bead-board paneling & the pretty garden window as a focal point. Butcher block counters, deep one vessel sink, new appliances & soft closing cabinets. 4 sets of sliders overlook the refurbished courtyard w new landscaping & the top floor is reached by the skylight-lit staircase. The 2 ensuite bedrooms each w W/I closets & their own balcony shaded by oak hammocks & tropical foliage, both bathrooms w soaking tubs, rain shower heads & chic faucets. ½ bath + laundry room combo w front loaded LG washer & dryer on first floor. Dimmable recessed lights throughout. Awesome community w pool in a 5 star location!
Location
State FL
County Brevard
Area 331 - West Melbourne
Direction East on New Haven Past Melbourne Mall, left onto Piney Branch into Chateau in the Pines, Southeast Corner Unit 44 C
Interior
Interior Features Breakfast Bar, Ceiling Fan(s), Primary Bathroom - Tub with Shower, Skylight(s), Split Bedrooms, Walk-In Closet(s)
Heating Central, Electric
Cooling Central Air, Electric
Flooring Tile, Vinyl
Furnishings Unfurnished
Appliance Dishwasher, Dryer, Electric Range, Electric Water Heater, Ice Maker, Microwave, Refrigerator, Washer
Exterior
Exterior Feature Balcony, Courtyard
Parking Features Assigned
Fence Fenced, Wood
Pool Community, In Ground
Utilities Available Cable Available, Electricity Connected, Water Available
Amenities Available Maintenance Grounds, Management - Full Time
Roof Type Membrane
Street Surface Asphalt
Porch Patio
Garage No
Building
Lot Description Dead End Street, Wooded
Faces South
Sewer Public Sewer
Water Public
Level or Stories Two
New Construction No
Schools
Elementary Schools University Park
High Schools Melbourne
Others
HOA Fee Include Trash
Senior Community No
Tax ID 28-37-05-00-00038.0-0000.00
Acceptable Financing Cash, Conventional
Listing Terms Cash, Conventional
Special Listing Condition Standard
Read Less
Want to know what your home might be worth? Contact us for a FREE valuation!

Our team is ready to help you sell your home for the highest possible price ASAP

Bought with Found It Homes LLC





