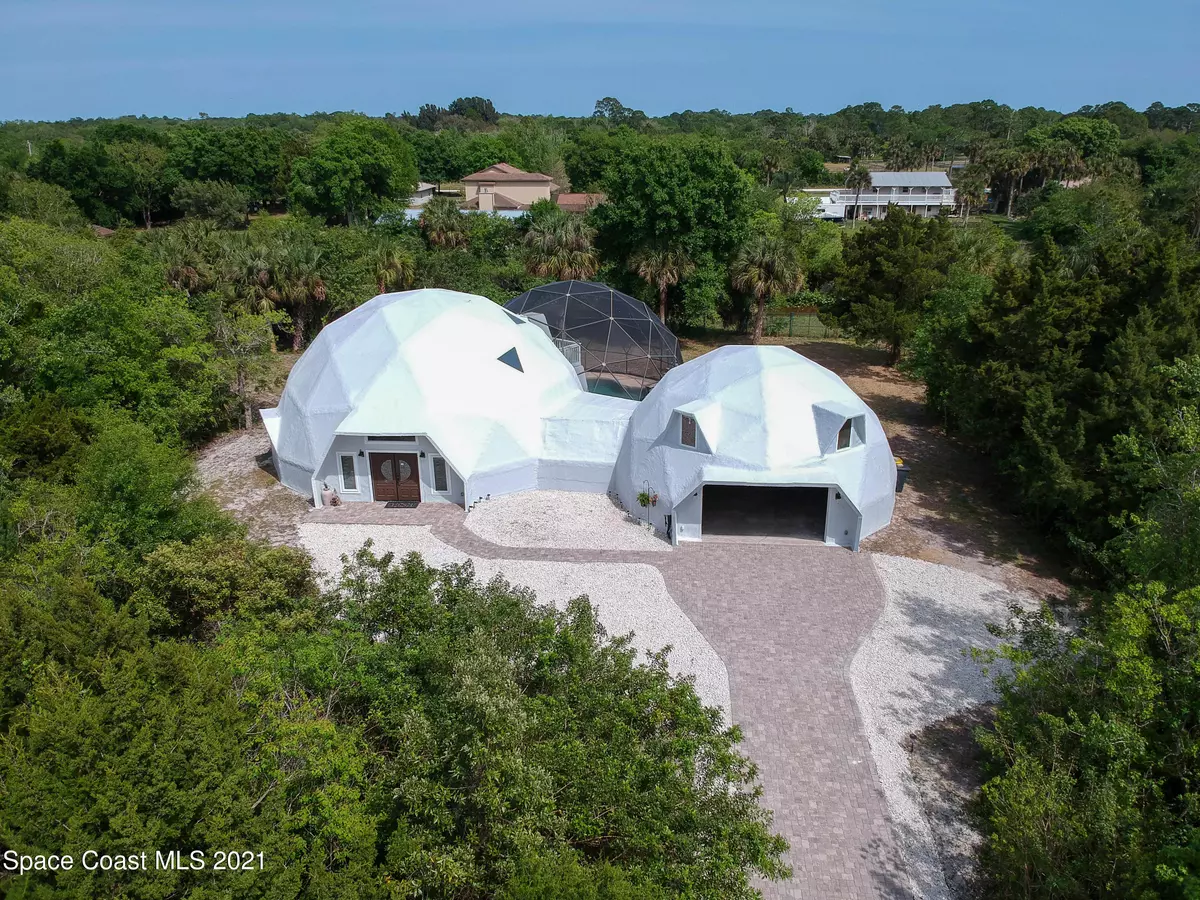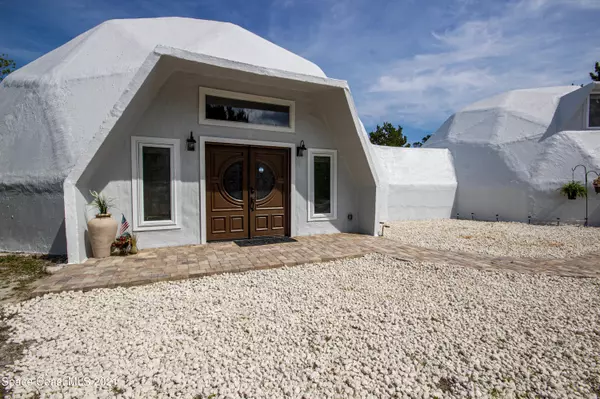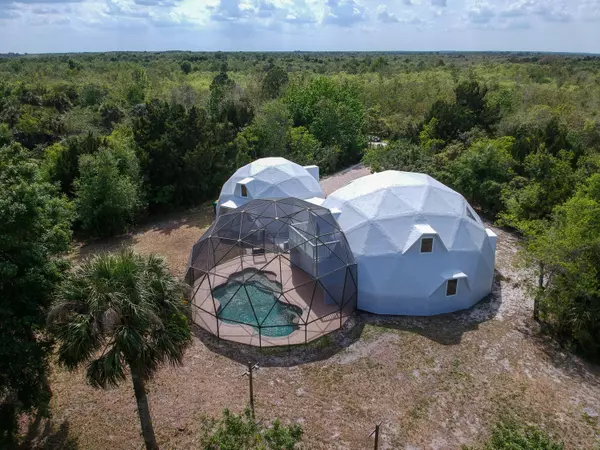$530,000
For more information regarding the value of a property, please contact us for a free consultation.
4045 Jake AVE Cocoa, FL 32926
3 Beds
2 Baths
3,224 SqFt
Key Details
Sold Price $530,000
Property Type Single Family Home
Sub Type Single Family Residence
Listing Status Sold
Purchase Type For Sale
Square Footage 3,224 sqft
Price per Sqft $164
Subdivision Canaveral Groves Subd
MLS Listing ID 901242
Sold Date 07/02/21
Bedrooms 3
Full Baths 2
HOA Y/N No
Total Fin. Sqft 3224
Originating Board Space Coast MLS (Space Coast Association of REALTORS®)
Year Built 2009
Annual Tax Amount $4,319
Tax Year 2020
Lot Size 1.220 Acres
Acres 1.22
Property Description
Once in a lifetime! Completely renovated American Ingenuity (Ai) Dome Home. This Geodesic home is built with fiber concrete reinforced with galvanized steel that's rated to withstand 225 mph Winds, F4 Tornado's and has a fire resistant Concrete Exterior! The dome shell contains No wood to rot or burn or for termites to eat and has no shingles to blow off in high winds. Seven inch thick R28 (EPS) insulation with 1/2 inch DensArmor drywall earned Aidomes the award for the most energy efficient home in the southern United States, saving up to 60% on cooling and heating costs! Gorgeous reno inside and out including new A/C and HWH. Huge, open floor plan, large bedrooms and a private balcony from the master bedroom over looking the screened, in ground pool! Amazing home and a must see!
Location
State FL
County Brevard
Area 210 - Cocoa West Of I 95
Direction From Pine Street turn west on Banana Avenue, right on Ocala Street, left on Simpson Place and left on Jake Avenue. Home is located on left side of the road with sign on the property.
Interior
Interior Features Breakfast Bar, Ceiling Fan(s), Kitchen Island, Open Floorplan, Pantry, Primary Bathroom - Tub with Shower, Skylight(s), Split Bedrooms, Vaulted Ceiling(s), Walk-In Closet(s)
Heating Central, Electric
Cooling Central Air, Electric
Flooring Tile, Wood
Appliance Electric Range, Electric Water Heater, Microwave, Refrigerator
Exterior
Exterior Feature ExteriorFeatures
Parking Features Attached, Garage Door Opener
Garage Spaces 2.0
Fence Chain Link, Fenced
Pool Electric Heat, In Ground, Private, Screen Enclosure
Utilities Available Cable Available, Electricity Connected
View Trees/Woods
Roof Type Concrete,Other
Street Surface Dirt,Gravel
Porch Patio, Porch, Screened
Garage Yes
Building
Lot Description Dead End Street
Faces West
Sewer Septic Tank
Water Public
Level or Stories Two
New Construction No
Schools
Elementary Schools Fairglen
High Schools Cocoa
Others
Pets Allowed Yes
Senior Community No
Tax ID 24-35-08-01-00003.0-0002.00
Acceptable Financing Cash, Conventional, FHA, VA Loan
Listing Terms Cash, Conventional, FHA, VA Loan
Special Listing Condition Standard
Read Less
Want to know what your home might be worth? Contact us for a FREE valuation!

Our team is ready to help you sell your home for the highest possible price ASAP

Bought with Redfin Corp.





