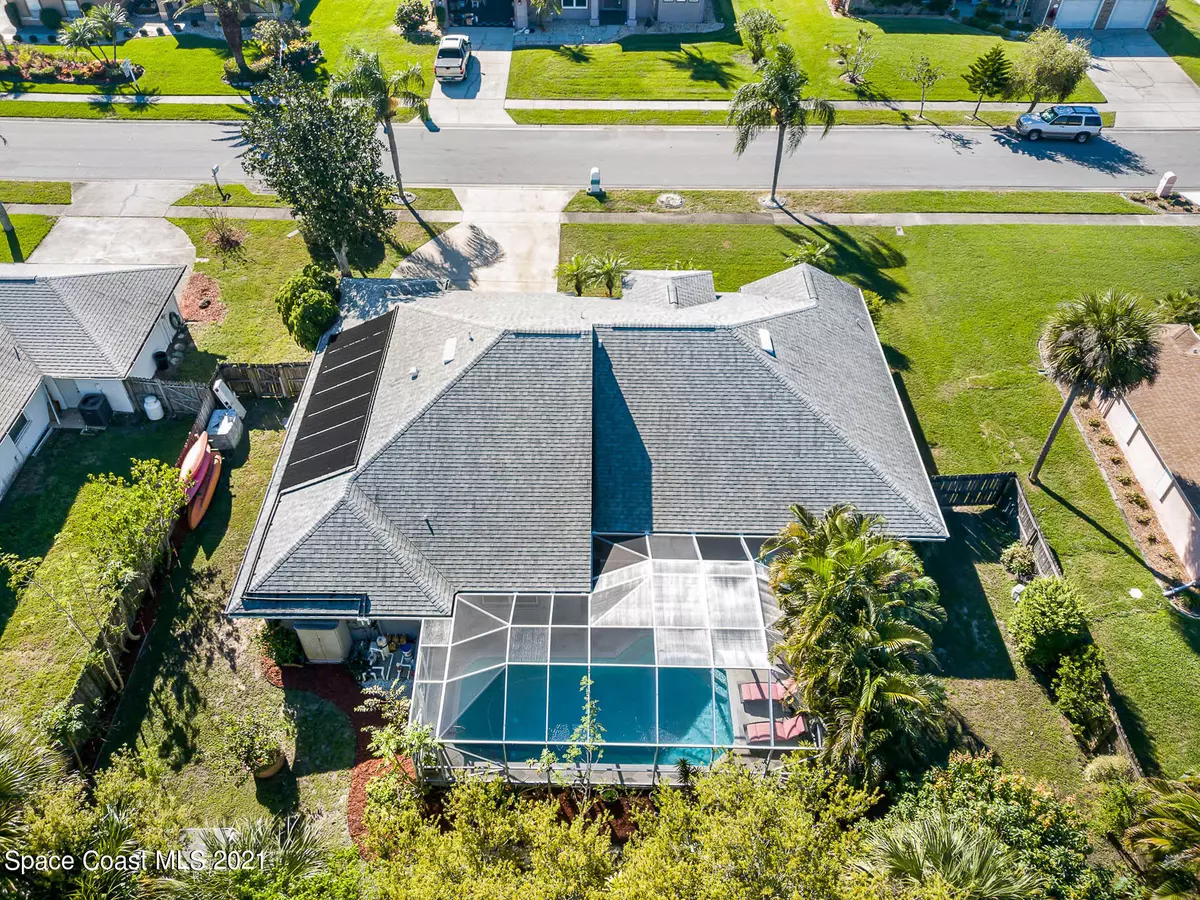$433,000
For more information regarding the value of a property, please contact us for a free consultation.
234 Lake Shore DR Merritt Island, FL 32953
3 Beds
3 Baths
2,105 SqFt
Key Details
Sold Price $433,000
Property Type Single Family Home
Sub Type Single Family Residence
Listing Status Sold
Purchase Type For Sale
Square Footage 2,105 sqft
Price per Sqft $205
Subdivision Citrus Club
MLS Listing ID 897962
Sold Date 04/23/21
Bedrooms 3
Full Baths 2
Half Baths 1
HOA Fees $16/ann
HOA Y/N Yes
Total Fin. Sqft 2105
Originating Board Space Coast MLS (Space Coast Association of REALTORS®)
Year Built 1993
Annual Tax Amount $2,375
Tax Year 2020
Lot Size 0.600 Acres
Acres 0.6
Property Description
BRAND NEW LISTING!! Lovely 3 BED 2.5 BTH POOL Residence, located in North Merritt Island, is now ON THE MARKET! Enjoy this spacious OPEN FLOOR Plan home that also includes separate Living & Dining areas. The Kitchen and Family room overlooks the blissful screened Patio area and HEATED SOLAR POOL! So much room for entertaining the Family & Friends who will want to come visit! The property sits next to a natural Preserve..nothing but beauty and tranquility as you enjoy your own tropical oasis! Sit and view the rocket launches right outside your own fenced backyard! Large enclosed shed in backyard is perfect for storing the extra beach toys...along with the additional space in the 3-Car Garage. A+ Rated Schools! Great proximity to KSC, the Space Coast Beaches and Orlando! A MUST SEE!
Location
State FL
County Brevard
Area 250 - N Merritt Island
Direction State Rte 3 over barge canal, left on Hall road, right no N. Tropical, right on Citrus Club, left on Lake Shore, house on left.
Interior
Interior Features Breakfast Bar, Breakfast Nook, Ceiling Fan(s), Pantry, Primary Bathroom - Tub with Shower, Primary Bathroom -Tub with Separate Shower, Primary Downstairs, Split Bedrooms, Vaulted Ceiling(s), Walk-In Closet(s)
Heating Electric
Cooling Electric
Flooring Carpet, Tile
Furnishings Unfurnished
Appliance Dishwasher, Disposal, Dryer, Electric Range, Microwave, Refrigerator, Washer
Exterior
Exterior Feature ExteriorFeatures
Parking Features Attached, Garage Door Opener
Garage Spaces 3.0
Fence Fenced, Wood
Pool In Ground, Pool Cover, Private, Screen Enclosure, Solar Heat, Other
Amenities Available Maintenance Grounds, Tennis Court(s)
View Protected Preserve
Roof Type Shingle
Street Surface Asphalt
Porch Patio, Porch, Screened
Garage Yes
Building
Faces West
Sewer Septic Tank
Water Public
Level or Stories One
New Construction No
Schools
Elementary Schools Carroll
High Schools Merritt Island
Others
Pets Allowed Yes
HOA Name CITRUS CLUB
Senior Community No
Tax ID 23-36-34-02-00000.0-0017.00
Security Features Security System Owned
Acceptable Financing Cash, Conventional, FHA, VA Loan
Listing Terms Cash, Conventional, FHA, VA Loan
Special Listing Condition Standard
Read Less
Want to know what your home might be worth? Contact us for a FREE valuation!

Our team is ready to help you sell your home for the highest possible price ASAP

Bought with Keller Williams Space Coast





